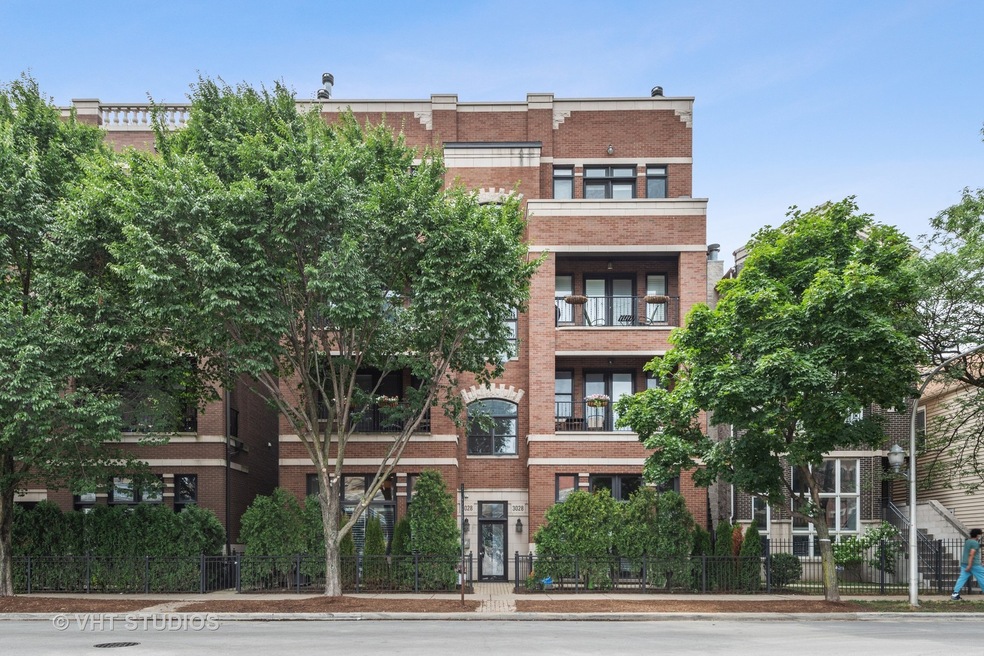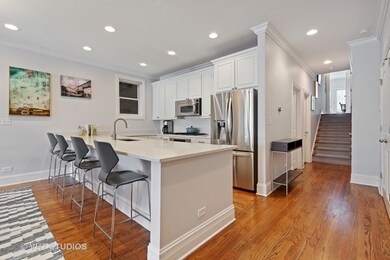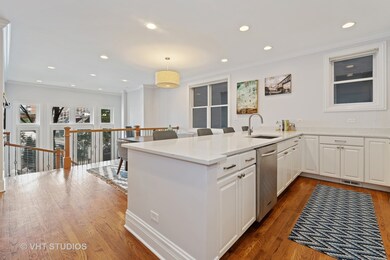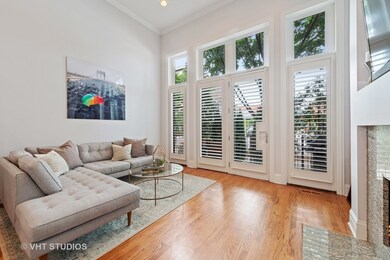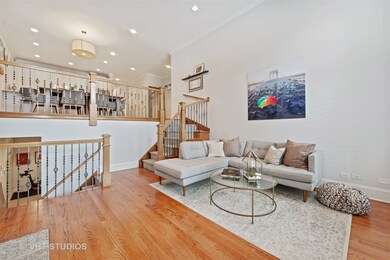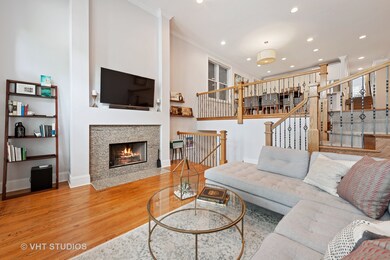
3028 N Sheffield Ave Unit 1S Chicago, IL 60657
Lakeview NeighborhoodEstimated Value: $839,000 - $1,013,000
Highlights
- Deck
- 2-minute walk to Wellington Station
- Wood Flooring
- Lincoln Park High School Rated A
- Vaulted Ceiling
- 4-minute walk to Martin (Johnny) Park
About This Home
As of March 2022Extra-wide, multi-level 3 bed/3 bath duplex-down in all-brick building in prime Lakeview location. Bright and airy living room with tall ceilings, linear gas fireplace and plantation shutters. Upgraded kitchen with white Quartz counters, white cabinetry, subway tile backsplash, stainless appliances, and large pantry, plus separate formal dining area. Step up to the oversized master suite with double organized walk-in closets, steam shower, separate tub, twin sink vanity & private balcony. Huge family room downstairs has new carpet and wet bar with wine refrigerator and cabinetry. One additional bedroom and bathroom on each level. Front patio has gas line for easy grilling and trees for privacy. New furnace and a/c! Other features include: attached heated garage, incredible in-unit storage, side-by-side laundry on main level, hardwood floors, detailed custom millwork. Both guest bathrooms have been upgraded with new vanities, faucets & mirrors. Close to everything: brown/red line L, restaurants, bars, the Vic Theater, Jonquil Park and more!
Last Buyer's Agent
@properties Christie's International Real Estate License #475158451

Property Details
Home Type
- Condominium
Est. Annual Taxes
- $14,470
Year Built
- Built in 2005
Lot Details
- 0.29
HOA Fees
- $444 Monthly HOA Fees
Parking
- 1 Car Attached Garage
- Heated Garage
- Garage Door Opener
- Parking Included in Price
Home Design
- Brick Exterior Construction
- Asphalt Roof
- Concrete Perimeter Foundation
Interior Spaces
- 2,500 Sq Ft Home
- 4-Story Property
- Wet Bar
- Vaulted Ceiling
- Ceiling Fan
- Wood Burning Fireplace
- Fireplace With Gas Starter
- Family Room
- Living Room with Fireplace
- Formal Dining Room
- Storage Room
- Wood Flooring
- Intercom
Kitchen
- Range
- Microwave
- Dishwasher
- Wine Refrigerator
- Stainless Steel Appliances
- Disposal
Bedrooms and Bathrooms
- 3 Bedrooms
- 3 Potential Bedrooms
- 3 Full Bathrooms
- Dual Sinks
- Soaking Tub
- Steam Shower
- Separate Shower
Laundry
- Laundry on upper level
- Dryer
- Washer
Finished Basement
- Basement Fills Entire Space Under The House
- Sump Pump
- Finished Basement Bathroom
Outdoor Features
- Balcony
- Deck
- Patio
- Terrace
Schools
- Agassiz Elementary School
- Lincoln Park High School
Utilities
- Central Air
- Humidifier
- Heating System Uses Natural Gas
- 200+ Amp Service
- Lake Michigan Water
Listing and Financial Details
- Homeowner Tax Exemptions
Community Details
Overview
- Association fees include water, insurance, exterior maintenance, scavenger, snow removal
- 8 Units
Pet Policy
- Dogs and Cats Allowed
Security
- Carbon Monoxide Detectors
Ownership History
Purchase Details
Home Financials for this Owner
Home Financials are based on the most recent Mortgage that was taken out on this home.Purchase Details
Home Financials for this Owner
Home Financials are based on the most recent Mortgage that was taken out on this home.Purchase Details
Home Financials for this Owner
Home Financials are based on the most recent Mortgage that was taken out on this home.Purchase Details
Home Financials for this Owner
Home Financials are based on the most recent Mortgage that was taken out on this home.Purchase Details
Similar Homes in Chicago, IL
Home Values in the Area
Average Home Value in this Area
Purchase History
| Date | Buyer | Sale Price | Title Company |
|---|---|---|---|
| Weyrauch Natalie Clark | $726,000 | -- | |
| Weyrauch Natalie Clark | $726,000 | -- | |
| Sugarman Jesse | $655,000 | Chicago Title Insurance Comp | |
| Reses Joseph D | $603,000 | Fidelity National Title | |
| Mdn Development Inc | -- | None Available |
Mortgage History
| Date | Status | Borrower | Loan Amount |
|---|---|---|---|
| Open | Weyrauch Natalie Clark | $617,100 | |
| Closed | Weyrauch Natalie Clark | $617,100 | |
| Previous Owner | Sugarman Jesse | $566,475 | |
| Previous Owner | Bell Samantha | $588,000 | |
| Previous Owner | Sugarman Jesse | $589,500 | |
| Previous Owner | Reses Joseph D | $417,000 | |
| Previous Owner | Mdn Development Inc | $1,000,000 |
Property History
| Date | Event | Price | Change | Sq Ft Price |
|---|---|---|---|---|
| 03/04/2022 03/04/22 | Sold | $726,000 | +4.5% | $290 / Sq Ft |
| 01/16/2022 01/16/22 | Pending | -- | -- | -- |
| 01/12/2022 01/12/22 | For Sale | $695,000 | +6.1% | $278 / Sq Ft |
| 01/25/2017 01/25/17 | Sold | $655,000 | -3.0% | $262 / Sq Ft |
| 12/11/2016 12/11/16 | Pending | -- | -- | -- |
| 11/15/2016 11/15/16 | For Sale | $675,000 | +11.9% | $270 / Sq Ft |
| 07/18/2013 07/18/13 | Sold | $603,000 | +0.5% | $241 / Sq Ft |
| 06/17/2013 06/17/13 | Pending | -- | -- | -- |
| 06/11/2013 06/11/13 | For Sale | $599,900 | -- | $240 / Sq Ft |
Tax History Compared to Growth
Tax History
| Year | Tax Paid | Tax Assessment Tax Assessment Total Assessment is a certain percentage of the fair market value that is determined by local assessors to be the total taxable value of land and additions on the property. | Land | Improvement |
|---|---|---|---|---|
| 2024 | $15,101 | $81,232 | $17,323 | $63,909 |
| 2023 | $15,101 | $74,322 | $17,423 | $56,899 |
| 2022 | $15,101 | $74,322 | $17,423 | $56,899 |
| 2021 | $14,809 | $74,322 | $17,423 | $56,899 |
| 2020 | $14,470 | $65,789 | $6,770 | $59,019 |
| 2019 | $14,855 | $71,348 | $6,770 | $64,578 |
| 2018 | $14,613 | $71,348 | $6,770 | $64,578 |
| 2017 | $12,730 | $60,549 | $5,973 | $54,576 |
| 2016 | $12,013 | $60,549 | $5,973 | $54,576 |
| 2015 | $10,964 | $60,549 | $5,973 | $54,576 |
| 2014 | $10,759 | $56,027 | $4,903 | $51,124 |
| 2013 | $11,861 | $62,913 | $4,903 | $58,010 |
Agents Affiliated with this Home
-
Alex Till

Seller's Agent in 2022
Alex Till
Baird Warner
(312) 316-6635
2 in this area
47 Total Sales
-
Kourtney Murray

Buyer's Agent in 2022
Kourtney Murray
@ Properties
(847) 863-9690
2 in this area
58 Total Sales
-
V
Seller's Agent in 2017
Victoria Gunn
Baird Warner
(312) 560-3983
-
E
Buyer's Agent in 2017
Elizabeth Bailey
Baird Warner
(312) 640-7010
-
Tina Culver Amelio

Seller's Agent in 2013
Tina Culver Amelio
@ Properties
(312) 401-0601
52 Total Sales
Map
Source: Midwest Real Estate Data (MRED)
MLS Number: 11300282
APN: 14-29-210-054-1010
- 3045 N Kenmore Ave Unit 3RN
- 3055 N Seminary Ave Unit 3S
- 2941 N Sheffield Ave Unit 1
- 951 W Fletcher St Unit 2
- 912 W Barry Ave Unit 3
- 3150 N Sheffield Ave Unit 612
- 851 W Fletcher St Unit 2
- 3037 N Racine Ave Unit 1
- 901 W Belmont Ave
- 3132 N Clifton Ave Unit 2N
- 3219 N Seminary Ave Unit 3N
- 3152 N Clifton Ave
- 920 W Wolfram St Unit 3
- 1208 W Wellington Ave Unit 1R
- 1208 W Wellington Ave Unit 1F
- 1208 W Wellington Ave Unit 2
- 1208 W Wellington Ave Unit PH
- 2820 N Sheffield Ave Unit 1S
- 1043 W Wolfram St Unit 1
- 1012 W Diversey Pkwy Unit 2
- 3028 N Sheffield Ave Unit 3028
- 3028 N Sheffield Ave Unit 3028
- 3028 N Sheffield Ave Unit 3028
- 3028 N Sheffield Ave Unit 3028
- 3028 N Sheffield Ave Unit 3028
- 3028 N Sheffield Ave Unit 3028
- 3028 N Sheffield Ave Unit 3028
- 3028 N Sheffield Ave Unit 3028
- 3028 N Sheffield Ave Unit 3N
- 3028 N Sheffield Ave Unit 2S
- 3028 N Sheffield Ave Unit 1S
- 3028 N Sheffield Ave
- 3028 N Sheffield Ave Unit 1A
- 3028 N Sheffield Ave Unit 1SOUTH
- 3028 N Sheffield Ave Unit 1NORTH
- 3028 N Sheffield Ave Unit 1N
- 3024 N Sheffield Ave Unit 3S
- 3024 N Sheffield Ave Unit 1N
- 3024 N Sheffield Ave Unit 3024
- 3024 N Sheffield Ave Unit 3024
