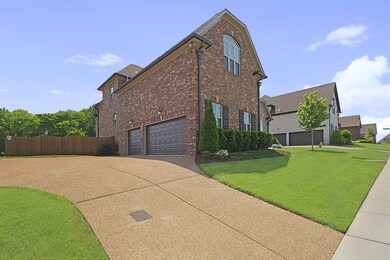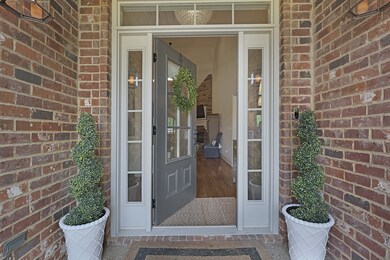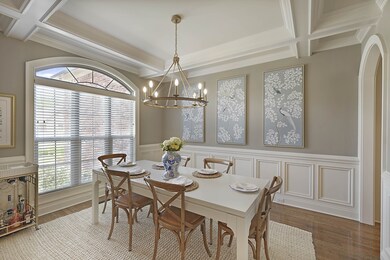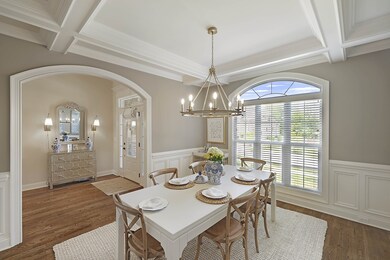
3028 Nichols Vale Mount Juliet, TN 37122
Highlights
- Clubhouse
- Wood Flooring
- Separate Formal Living Room
- Elzie D. Patton Elementary School Rated A
- 1 Fireplace
- Community Pool
About This Home
As of May 2022P - Highly sought after Eastland Construction Rutland plan in Nichols Vale! This home boasts 2 beds and 2 full baths on the main level, beautiful crown moulding, stacked stone gas fireplace, large dropped island perfect for entertaining, expansive covered back patio, and 3 car garage. Oversized primary suite features vaulted ceiling, his and hers closets, and a spa like en suite bath with oversized walk in tiled shower and double vanities. Sellers have upgraded to hardwood flooring throughout with the exception of bonus room, mostly all new light fixtures on main level, custom painted laundry room with new cabinets, 2" blinds, custom transom shades in master and nursery, privacy fenced back yard, and additional landscaping. Located a block and a half from pool, clubhouse, and playground.
Last Agent to Sell the Property
The Ashton Real Estate Group of RE/MAX Advantage License #278725 Listed on: 05/09/2022

Last Buyer's Agent
The Ashton Real Estate Group of RE/MAX Advantage License # 358996

Home Details
Home Type
- Single Family
Est. Annual Taxes
- $2,635
Year Built
- Built in 2018
Lot Details
- 0.28 Acre Lot
- Privacy Fence
HOA Fees
- $58 Monthly HOA Fees
Parking
- 3 Car Attached Garage
- Garage Door Opener
Home Design
- Brick Exterior Construction
- Shingle Roof
- Stone Siding
Interior Spaces
- 3,327 Sq Ft Home
- Property has 2 Levels
- Ceiling Fan
- 1 Fireplace
- Separate Formal Living Room
- Crawl Space
- Fire and Smoke Detector
Kitchen
- Microwave
- Dishwasher
Flooring
- Wood
- Carpet
- Tile
Bedrooms and Bathrooms
- 4 Bedrooms | 2 Main Level Bedrooms
- Walk-In Closet
- 3 Full Bathrooms
Outdoor Features
- Covered patio or porch
Schools
- Mt Juliet Elementary School
- Mt. Juliet Middle School
- Green Hill High School
Utilities
- Cooling Available
- Central Heating
- Heating System Uses Natural Gas
Listing and Financial Details
- Assessor Parcel Number 053L A 00600 000
Community Details
Overview
- Nichols Vale Ph1 Subdivision
Amenities
- Clubhouse
Recreation
- Community Playground
- Community Pool
- Trails
Ownership History
Purchase Details
Home Financials for this Owner
Home Financials are based on the most recent Mortgage that was taken out on this home.Purchase Details
Home Financials for this Owner
Home Financials are based on the most recent Mortgage that was taken out on this home.Purchase Details
Purchase Details
Purchase Details
Purchase Details
Similar Homes in Mount Juliet, TN
Home Values in the Area
Average Home Value in this Area
Purchase History
| Date | Type | Sale Price | Title Company |
|---|---|---|---|
| Warranty Deed | $835,000 | Tennessee Title Services | |
| Warranty Deed | $514,900 | Horizon Land Title Inc | |
| Warranty Deed | $865,700 | -- | |
| Warranty Deed | $2,400,000 | -- | |
| Warranty Deed | $2,016,000 | -- | |
| Warranty Deed | $700,000 | -- |
Mortgage History
| Date | Status | Loan Amount | Loan Type |
|---|---|---|---|
| Previous Owner | $383,868 | New Conventional | |
| Previous Owner | $383,632 | New Conventional | |
| Previous Owner | $386,150 | New Conventional |
Property History
| Date | Event | Price | Change | Sq Ft Price |
|---|---|---|---|---|
| 05/25/2022 05/25/22 | Sold | $835,000 | 0.0% | $251 / Sq Ft |
| 05/11/2022 05/11/22 | Pending | -- | -- | -- |
| 05/09/2022 05/09/22 | For Sale | $835,000 | +101.6% | $251 / Sq Ft |
| 01/26/2021 01/26/21 | Pending | -- | -- | -- |
| 01/02/2021 01/02/21 | For Sale | $414,235 | -19.6% | $125 / Sq Ft |
| 08/22/2018 08/22/18 | Sold | $514,900 | -- | $155 / Sq Ft |
Tax History Compared to Growth
Tax History
| Year | Tax Paid | Tax Assessment Tax Assessment Total Assessment is a certain percentage of the fair market value that is determined by local assessors to be the total taxable value of land and additions on the property. | Land | Improvement |
|---|---|---|---|---|
| 2024 | $2,456 | $128,675 | $25,000 | $103,675 |
| 2022 | $2,456 | $128,675 | $25,000 | $103,675 |
| 2021 | $2,598 | $128,675 | $25,000 | $103,675 |
| 2020 | $2,635 | $128,675 | $25,000 | $103,675 |
| 2019 | $2,584 | $98,125 | $15,200 | $82,925 |
| 2018 | $2,584 | $98,050 | $15,200 | $82,850 |
| 2017 | $383 | $15,200 | $15,200 | $0 |
Agents Affiliated with this Home
-
Gary Ashton

Seller's Agent in 2022
Gary Ashton
Gary Ashton Realt Estate
(615) 398-4439
151 in this area
3,173 Total Sales
-
Katie Herndon

Seller Co-Listing Agent in 2022
Katie Herndon
Gary Ashton Realt Estate
(615) 294-0004
25 in this area
94 Total Sales
-
Michael Evangelista

Buyer's Agent in 2022
Michael Evangelista
Gary Ashton Realt Estate
(615) 975-3993
1 in this area
52 Total Sales
-
Debra Melvin

Seller's Agent in 2018
Debra Melvin
RE/MAX
(615) 948-2769
31 in this area
272 Total Sales
-
Megan Baker Jernigan

Buyer's Agent in 2018
Megan Baker Jernigan
Compass RE
(615) 594-1990
7 in this area
422 Total Sales
Map
Source: Realtracs
MLS Number: 2384714
APN: 053L A 00600000
- 503 Montrose Dr
- 756 Tennypark Ln
- 927 Cavan Ln
- 921 Cavan Ln
- 802 Kennear Ln
- 25 Baileys Branch
- 3003 Nichols Vale
- 2006 Raven Crossing
- 1015 Livingstone Ln
- 5429 Orleans Ave
- 137 Sunset Dr
- 5009 Market Place
- 0 Needmore Rd
- 403 Woodlawn Dr
- 2010 N Bass Dr
- 110 Morningside Dr
- 105 Paddock Place Dr
- 502 Hillview Dr
- 607 Windtree Pass
- 1611 N Bass Dr






