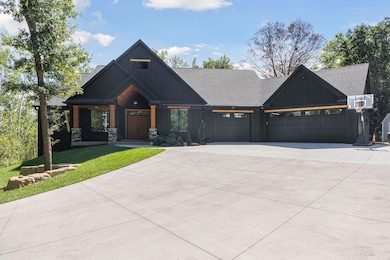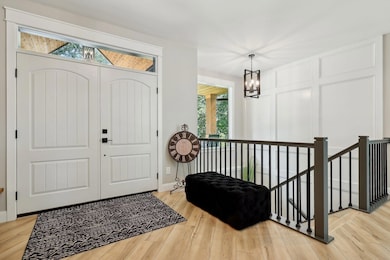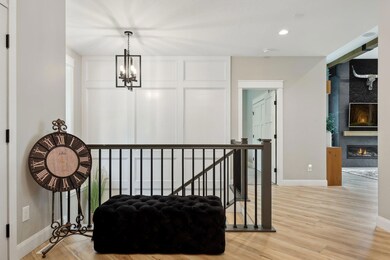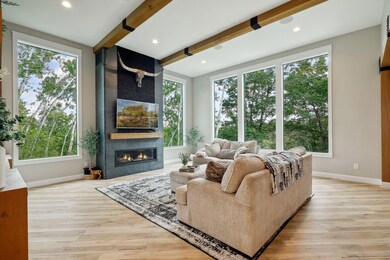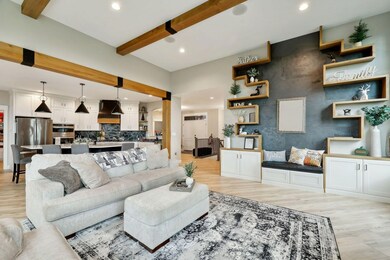
3028 Pinewood Rd SE Rochester, MN 55904
Estimated payment $8,490/month
Highlights
- Home Theater
- 1 Fireplace
- No HOA
- Mayo Senior High School Rated A-
- Great Room
- Den
About This Home
This stunning 5-bedroom, 3-bathroom home is a rare find, nestled on 2 private wooded acres that make you feel like you’re living in a luxurious treehouse. A spacious 1,500 sq. ft. 4-car garage features an 8x18 storage room for extra convenience. Enjoy active living with your own 28x60 pickleball court, while the oversized backyard offers a generous 25x30 patio—perfect for entertaining—and a 10x16 utility shed for additional storage.Inside, custom features shine, from the oversized windows imported from Utah that offer breathtaking views of the surrounding trees to the unique cabinetry with textured center panels and durable baked-on finishes. The master bath is bathed in natural light through a large seeded glass window, offering both beauty and privacy.The heart of the home includes a custom fireplace with real slate accents and a striking 3D carved center panel. For movie enthusiasts, the custom theater room is a dream come true, equipped with 13 Klipsch Dolby Atmos speakers, a 4K projector, Blu-ray player, fabric-covered walls, and a dazzling 1,000-piece LED twinkling star ceiling.This one-of-a-kind property, located just minutes from Mayo Clinic, shopping, and dining, combines privacy and sophistication with a unique connection to nature—an extraordinary retreat.
Home Details
Home Type
- Single Family
Est. Annual Taxes
- $12,876
Year Built
- Built in 2022
Parking
- 4 Car Attached Garage
Interior Spaces
- 1-Story Property
- 1 Fireplace
- Great Room
- Family Room
- Combination Kitchen and Dining Room
- Home Theater
- Den
- Utility Room
- Washer and Dryer Hookup
- Finished Basement
- Walk-Out Basement
Kitchen
- Range
- Microwave
- Stainless Steel Appliances
Bedrooms and Bathrooms
- 5 Bedrooms
- Walk-In Closet
- 3 Full Bathrooms
Schools
- Pinewood Elementary School
- Willow Creek Middle School
- Mayo High School
Additional Features
- 1.86 Acre Lot
- Forced Air Heating and Cooling System
Community Details
- No Home Owners Association
- Auditors E Subdivision
Listing and Financial Details
- Assessor Parcel Number 631732036439
Map
Home Values in the Area
Average Home Value in this Area
Tax History
| Year | Tax Paid | Tax Assessment Tax Assessment Total Assessment is a certain percentage of the fair market value that is determined by local assessors to be the total taxable value of land and additions on the property. | Land | Improvement |
|---|---|---|---|---|
| 2023 | $10,897 | $800,700 | $100,000 | $700,700 |
| 2022 | $3,174 | $65,000 | $65,000 | $0 |
| 2021 | $752 | $45,000 | $45,000 | $0 |
| 2020 | $786 | $45,000 | $45,000 | $0 |
| 2019 | $780 | $45,000 | $45,000 | $0 |
| 2018 | $789 | $45,000 | $45,000 | $0 |
| 2017 | $794 | $45,000 | $45,000 | $0 |
| 2016 | $816 | $45,000 | $45,000 | $0 |
| 2015 | $776 | $45,000 | $45,000 | $0 |
| 2014 | $766 | $45,000 | $45,000 | $0 |
| 2012 | -- | $45,000 | $45,000 | $0 |
Purchase History
| Date | Type | Sale Price | Title Company |
|---|---|---|---|
| Warranty Deed | $67,500 | None Available | |
| Quit Claim Deed | -- | None Available | |
| Contract Of Sale | $167,000 | None Available |
Mortgage History
| Date | Status | Loan Amount | Loan Type |
|---|---|---|---|
| Open | $300,000 | Credit Line Revolving | |
| Previous Owner | $300,000 | New Conventional | |
| Closed | $0 | Seller Take Back |
Similar Homes in Rochester, MN
Source: NorthstarMLS
MLS Number: 6594048
APN: 63.17.32.036439
- 2844 Pinewood Ridge Dr SE
- 2255 Cedar Park Ct SE
- 2692 Hawk Ridge Ct SE
- 2688 Hawk Ridge Ct SE
- 3811 25th St SE
- 2117 Coopers Place SE
- 2110 Coopers Place SE
- 2475 Dallman Ln SE
- 2810 Talon Place SE
- 3657 Meadow Sage Ct SE
- 3645 Meadow Sage Ct NE
- 3658 Meadow Sage Ct NE
- 3664 Meadow Sage Ct NE
- 3670 Meadow Sage Ct NE
- 1707 Hillview Ln SE
- 3621 Meadow Sage Ct SE
- 1787 36th Ave SE
- 1844 37th Ave SE
- xxxx Pinewood Rd SE
- 1933 23 1 2 St SE

