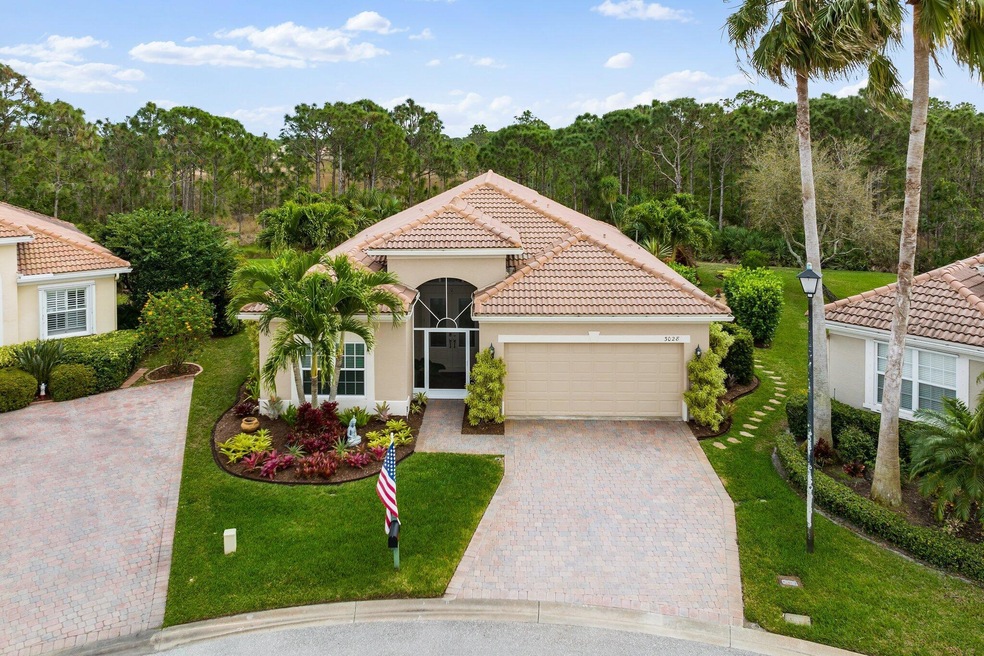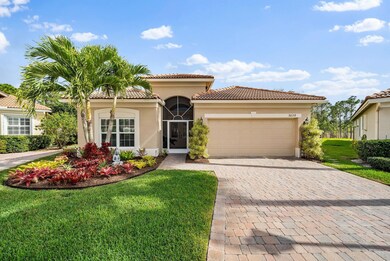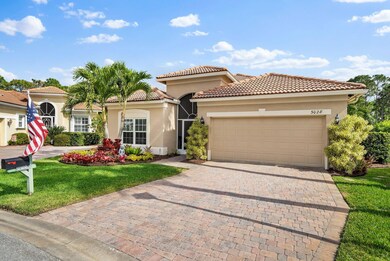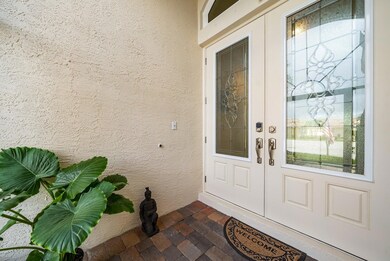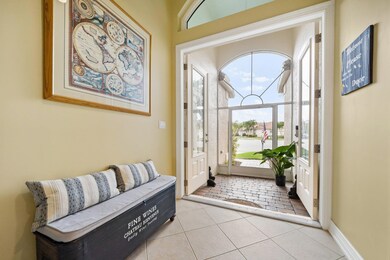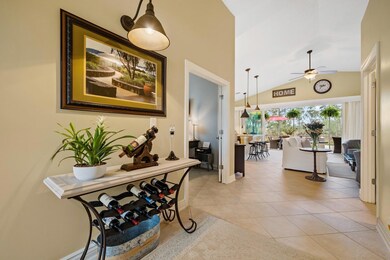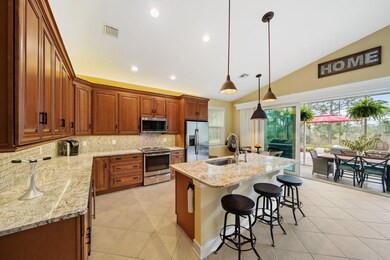
3028 SE Racoon Way Stuart, FL 34997
South Stuart NeighborhoodHighlights
- Golf Course Community
- Gated Community
- Clubhouse
- South Fork High School Rated A-
- Room in yard for a pool
- Vaulted Ceiling
About This Home
As of March 2022Time to revive and relax in a beautifully renovated home on a very private lot backing to the Atlantic Ridge Preserve. Light airy spaces welcome you to fabulous interiors. Feel secure w/complete impact windows & sliding glass doors. Redesigned kitchen w/center island, custom cabinets, slab granite counters, GE Profile appliances and more! Master suite shines w/tranquil views of the Preserve, dual closets, & a fresh spa- inspired bath. Two guest bedrooms share an impressive bath w/custom tile work & shower enclosure. Open the doors to the covered lanai & enjoy dining alfresco! Expansive pavered deck & well-kept gardens even further enhance the outdoor living space. *This home can be sold fully furnished* Room for a pool or enjoy the Summerfield pool, plus Har-Tru tennis courts & fitness ctr
Last Agent to Sell the Property
Compass Florida LLC License #3215412 Listed on: 02/23/2022

Home Details
Home Type
- Single Family
Est. Annual Taxes
- $5,431
Year Built
- Built in 2003
Lot Details
- Lot Dimensions are 40x144x131
- Cul-De-Sac
- Sprinkler System
HOA Fees
- $163 Monthly HOA Fees
Parking
- 2 Car Attached Garage
- Garage Door Opener
- Driveway
Home Design
- Barrel Roof Shape
- Spanish Tile Roof
- Tile Roof
Interior Spaces
- 1,748 Sq Ft Home
- 1-Story Property
- Furnished or left unfurnished upon request
- Vaulted Ceiling
- Ceiling Fan
- French Doors
- Entrance Foyer
- Great Room
- Combination Kitchen and Dining Room
- Sun or Florida Room
- Ceramic Tile Flooring
- Garden Views
Kitchen
- Electric Range
- Microwave
- Ice Maker
- Dishwasher
- Disposal
Bedrooms and Bathrooms
- 3 Bedrooms
- Split Bedroom Floorplan
- Closet Cabinetry
- Walk-In Closet
- Dual Sinks
- Roman Tub
- Separate Shower in Primary Bathroom
Laundry
- Laundry Room
- Dryer
- Washer
- Laundry Tub
Home Security
- Home Security System
- Security Gate
- Impact Glass
- Fire and Smoke Detector
Outdoor Features
- Room in yard for a pool
- Patio
Utilities
- Central Heating and Cooling System
- Underground Utilities
- Electric Water Heater
- Cable TV Available
Listing and Financial Details
- Assessor Parcel Number 353841003000033600
Community Details
Overview
- Association fees include management, common areas, cable TV, legal/accounting, reserve fund, security
- Summerfield Golf Club A P Subdivision, Single Level Floorplan
Amenities
- Clubhouse
- Game Room
- Community Library
Recreation
- Golf Course Community
- Tennis Courts
- Pickleball Courts
- Community Pool
Security
- Resident Manager or Management On Site
- Gated Community
Ownership History
Purchase Details
Purchase Details
Home Financials for this Owner
Home Financials are based on the most recent Mortgage that was taken out on this home.Purchase Details
Purchase Details
Home Financials for this Owner
Home Financials are based on the most recent Mortgage that was taken out on this home.Purchase Details
Purchase Details
Home Financials for this Owner
Home Financials are based on the most recent Mortgage that was taken out on this home.Similar Homes in Stuart, FL
Home Values in the Area
Average Home Value in this Area
Purchase History
| Date | Type | Sale Price | Title Company |
|---|---|---|---|
| Quit Claim Deed | -- | None Listed On Document | |
| Warranty Deed | $624,000 | New Title Company Name | |
| Interfamily Deed Transfer | -- | Attorney | |
| Warranty Deed | $305,000 | Attorney | |
| Warranty Deed | $285,000 | Chelsea Title | |
| Special Warranty Deed | $230,000 | -- |
Mortgage History
| Date | Status | Loan Amount | Loan Type |
|---|---|---|---|
| Previous Owner | $100,000 | Commercial | |
| Previous Owner | $28,000 | Credit Line Revolving | |
| Previous Owner | $179,200 | Purchase Money Mortgage |
Property History
| Date | Event | Price | Change | Sq Ft Price |
|---|---|---|---|---|
| 03/24/2022 03/24/22 | Sold | $624,000 | +14.5% | $357 / Sq Ft |
| 02/23/2022 02/23/22 | For Sale | $545,000 | +78.7% | $312 / Sq Ft |
| 02/26/2016 02/26/16 | Sold | $305,000 | -5.7% | $174 / Sq Ft |
| 01/27/2016 01/27/16 | Pending | -- | -- | -- |
| 10/27/2015 10/27/15 | For Sale | $323,500 | -- | $185 / Sq Ft |
Tax History Compared to Growth
Tax History
| Year | Tax Paid | Tax Assessment Tax Assessment Total Assessment is a certain percentage of the fair market value that is determined by local assessors to be the total taxable value of land and additions on the property. | Land | Improvement |
|---|---|---|---|---|
| 2025 | $8,529 | $489,370 | $200,000 | $289,370 |
| 2024 | $8,490 | $492,550 | $492,550 | $292,550 |
| 2023 | $8,490 | $483,900 | $483,900 | $283,900 |
| 2022 | $6,218 | $327,536 | $0 | $0 |
| 2021 | $5,542 | $297,760 | $125,000 | $172,760 |
| 2020 | $5,370 | $289,690 | $120,000 | $169,690 |
| 2019 | $5,361 | $286,740 | $115,000 | $171,740 |
| 2018 | $5,018 | $268,960 | $100,000 | $168,960 |
| 2017 | $4,460 | $265,170 | $135,000 | $130,170 |
| 2016 | $4,556 | $250,140 | $120,000 | $130,140 |
| 2015 | $2,610 | $182,490 | $0 | $0 |
| 2014 | $2,610 | $181,042 | $0 | $0 |
Agents Affiliated with this Home
-
Kristen Danzig

Seller's Agent in 2022
Kristen Danzig
Compass Florida LLC
(561) 398-5931
2 in this area
69 Total Sales
-
Robert Toscanini

Buyer's Agent in 2022
Robert Toscanini
The Keyes Company (Tequesta)
(917) 626-3703
1 in this area
17 Total Sales
-
Mary Lee Cullen
M
Seller's Agent in 2016
Mary Lee Cullen
Berkshire Hathaway Florida Realty
(772) 485-7365
6 in this area
6 Total Sales
Map
Source: BeachesMLS
MLS Number: R10778882
APN: 35-38-41-003-000-03360-0
- 7004 SE Twin Oaks Cir
- 6980 SE Twin Oaks Cir
- 6892 SE Warwick Ln
- 6945 SE Bay Hill Dr
- 7017 SE Bay Hill Dr
- 3320 SE Fairway Oaks Trail
- 3090 SE Brierwood Place
- 3033 SE Brierwood Place
- 7151 SE Twin Oaks Cir
- 3002 SE Brierwood Place
- 3439 SE Fairway Oaks Trail
- 3455 SE Fairway Oaks Trail
- 7070 SE Park Trace Dr
- 6821 SE Park Trace Dr
- 6891 SE Park Trace Dr
- 6831 SE Park Trace Dr
- 6760 SE Park Trace Dr
- 7011 SE Park Trace Dr
- 6810 SE Park Trace Dr
- 6880 SE Park Trace Dr
