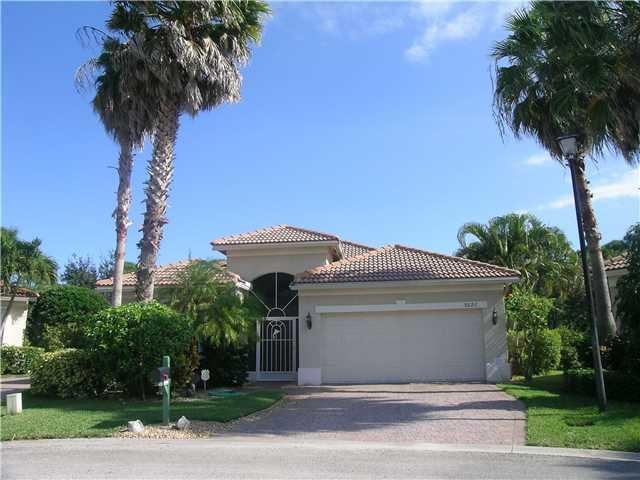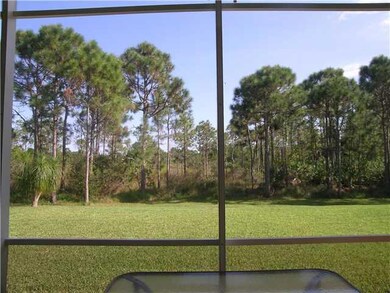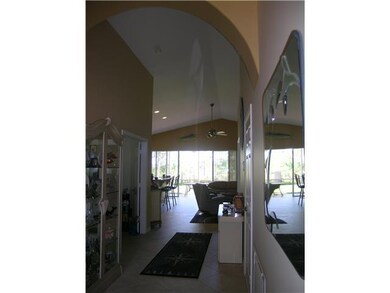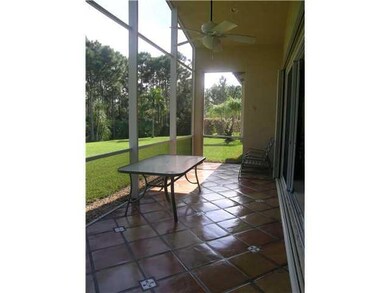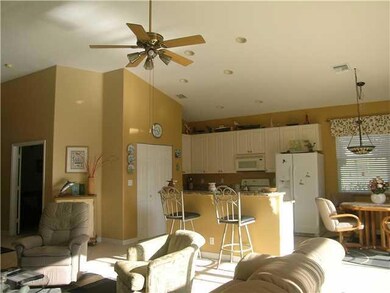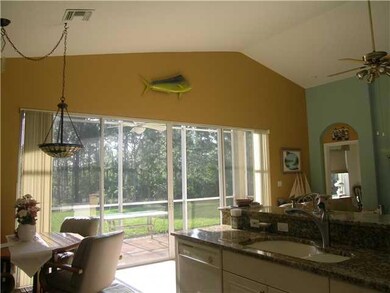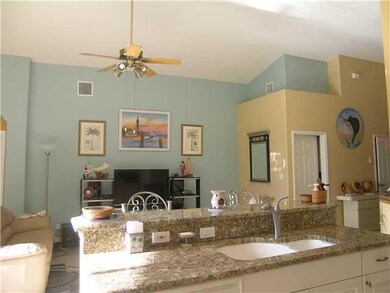
3028 SE Racoon Way Stuart, FL 34997
South Stuart NeighborhoodHighlights
- Golf Course Community
- Gated Community
- Cathedral Ceiling
- South Fork High School Rated A-
- Contemporary Architecture
- Screened Porch
About This Home
As of March 2022Mint condition 2003 home with 2 BRs and large den. 2 1/2 baths. Totally open floor plan. Granite kitchen counters plus oversize diagonal tile floors throughout home. Loads of closets plus accordion storm shutters for easy "close up and go." Fabulous private location at end of cul-de-sac with view of acres of protected preserves. Located in popular Summerfield Golf Club where HOA fee is only $125 a month for all amenities, and golf at The Champions Club is "pay and play."
Last Agent to Sell the Property
Berkshire Hathaway Florida Realty License #688231 Listed on: 10/29/2015

Home Details
Home Type
- Single Family
Est. Annual Taxes
- $2,651
Year Built
- Built in 2003
Lot Details
- Lot Dimensions are 40x144x131
- Property fronts a private road
- Cul-De-Sac
- West Facing Home
- Irregular Lot
- Sprinkler System
HOA Fees
- $125 Monthly HOA Fees
Home Design
- Contemporary Architecture
- Barrel Roof Shape
- Concrete Siding
- Block Exterior
- Stucco
Interior Spaces
- 1,748 Sq Ft Home
- Cathedral Ceiling
- Ceiling Fan
- Screened Porch
- Ceramic Tile Flooring
Kitchen
- Breakfast Bar
- Electric Range
- Microwave
- Dishwasher
- Disposal
Bedrooms and Bathrooms
- 2 Bedrooms
- Split Bedroom Floorplan
- Walk-In Closet
Laundry
- Dryer
- Washer
- Laundry Tub
Home Security
- Hurricane or Storm Shutters
- Fire and Smoke Detector
Parking
- 2 Car Attached Garage
- Garage Door Opener
- 1 to 5 Parking Spaces
Schools
- Sea Wind Elementary School
- Murray Middle School
- South Fork High School
Utilities
- Central Heating and Cooling System
- Underground Utilities
- Septic Tank
- Cable TV Available
Community Details
Overview
- Association fees include management, cable TV, recreation facilities, reserve fund
Recreation
- Golf Course Community
- Tennis Courts
- Community Pool
Security
- Gated Community
Ownership History
Purchase Details
Purchase Details
Home Financials for this Owner
Home Financials are based on the most recent Mortgage that was taken out on this home.Purchase Details
Purchase Details
Home Financials for this Owner
Home Financials are based on the most recent Mortgage that was taken out on this home.Purchase Details
Purchase Details
Home Financials for this Owner
Home Financials are based on the most recent Mortgage that was taken out on this home.Similar Homes in Stuart, FL
Home Values in the Area
Average Home Value in this Area
Purchase History
| Date | Type | Sale Price | Title Company |
|---|---|---|---|
| Quit Claim Deed | -- | None Listed On Document | |
| Warranty Deed | $624,000 | New Title Company Name | |
| Interfamily Deed Transfer | -- | Attorney | |
| Warranty Deed | $305,000 | Attorney | |
| Warranty Deed | $285,000 | Chelsea Title | |
| Special Warranty Deed | $230,000 | -- |
Mortgage History
| Date | Status | Loan Amount | Loan Type |
|---|---|---|---|
| Previous Owner | $100,000 | Commercial | |
| Previous Owner | $28,000 | Credit Line Revolving | |
| Previous Owner | $179,200 | Purchase Money Mortgage |
Property History
| Date | Event | Price | Change | Sq Ft Price |
|---|---|---|---|---|
| 03/24/2022 03/24/22 | Sold | $624,000 | +14.5% | $357 / Sq Ft |
| 02/23/2022 02/23/22 | For Sale | $545,000 | +78.7% | $312 / Sq Ft |
| 02/26/2016 02/26/16 | Sold | $305,000 | -5.7% | $174 / Sq Ft |
| 01/27/2016 01/27/16 | Pending | -- | -- | -- |
| 10/27/2015 10/27/15 | For Sale | $323,500 | -- | $185 / Sq Ft |
Tax History Compared to Growth
Tax History
| Year | Tax Paid | Tax Assessment Tax Assessment Total Assessment is a certain percentage of the fair market value that is determined by local assessors to be the total taxable value of land and additions on the property. | Land | Improvement |
|---|---|---|---|---|
| 2025 | $8,529 | $489,370 | $200,000 | $289,370 |
| 2024 | $8,490 | $492,550 | $492,550 | $292,550 |
| 2023 | $8,490 | $483,900 | $483,900 | $283,900 |
| 2022 | $6,218 | $327,536 | $0 | $0 |
| 2021 | $5,542 | $297,760 | $125,000 | $172,760 |
| 2020 | $5,370 | $289,690 | $120,000 | $169,690 |
| 2019 | $5,361 | $286,740 | $115,000 | $171,740 |
| 2018 | $5,018 | $268,960 | $100,000 | $168,960 |
| 2017 | $4,460 | $265,170 | $135,000 | $130,170 |
| 2016 | $4,556 | $250,140 | $120,000 | $130,140 |
| 2015 | $2,610 | $182,490 | $0 | $0 |
| 2014 | $2,610 | $181,042 | $0 | $0 |
Agents Affiliated with this Home
-
Kristen Danzig

Seller's Agent in 2022
Kristen Danzig
Compass Florida LLC
(561) 398-5931
2 in this area
69 Total Sales
-
Robert Toscanini

Buyer's Agent in 2022
Robert Toscanini
The Keyes Company (Tequesta)
(917) 626-3703
1 in this area
17 Total Sales
-
Mary Lee Cullen
M
Seller's Agent in 2016
Mary Lee Cullen
Berkshire Hathaway Florida Realty
(772) 485-7365
6 in this area
6 Total Sales
Map
Source: Martin County REALTORS® of the Treasure Coast
MLS Number: M384866
APN: 35-38-41-003-000-03360-0
- 7004 SE Twin Oaks Cir
- 6980 SE Twin Oaks Cir
- 6892 SE Warwick Ln
- 6945 SE Bay Hill Dr
- 7017 SE Bay Hill Dr
- 3320 SE Fairway Oaks Trail
- 3090 SE Brierwood Place
- 3033 SE Brierwood Place
- 2688 SE Castle Pine Place
- 3002 SE Brierwood Place
- 3439 SE Fairway Oaks Trail
- 3455 SE Fairway Oaks Trail
- 7070 SE Park Trace Dr
- 6821 SE Park Trace Dr
- 6791 SE Park Trace Dr
- 6891 SE Park Trace Dr
- 6831 SE Park Trace Dr
- 6760 SE Park Trace Dr
- 6820 SE Park Trace Dr
- 7011 SE Park Trace Dr
