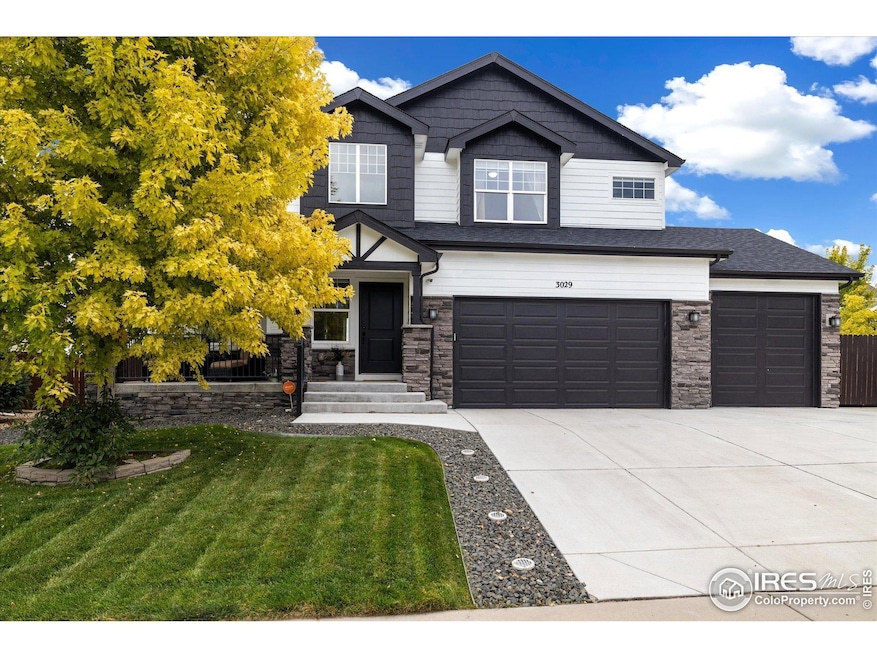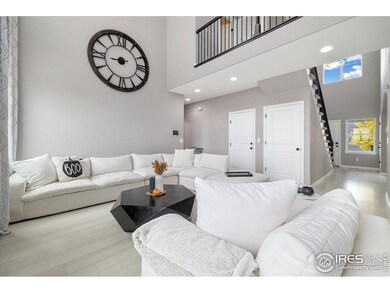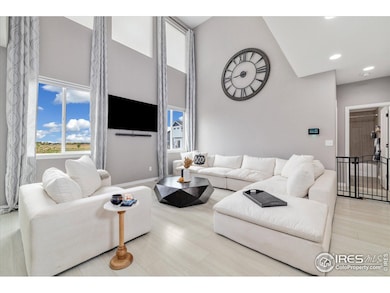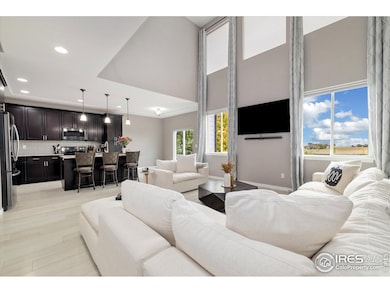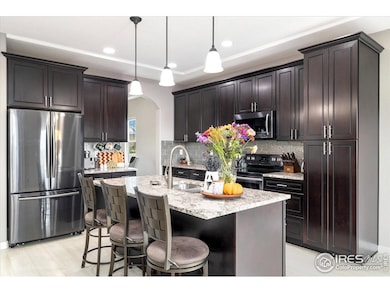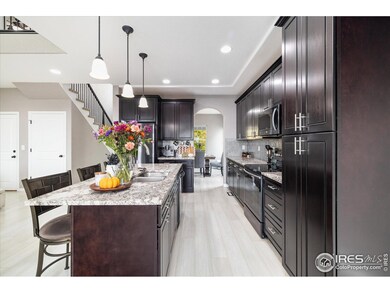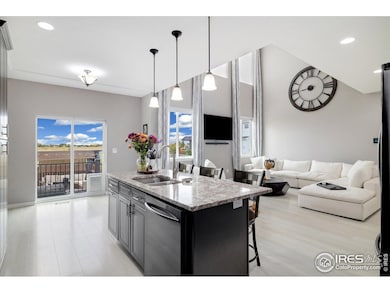3029 Argyll Ln Johnstown, CO 80534
Estimated payment $4,011/month
Highlights
- Open Floorplan
- Cathedral Ceiling
- 3 Car Attached Garage
- Contemporary Architecture
- Main Floor Bedroom
- Eat-In Kitchen
About This Home
Motivated seller offering a rate buy down! Beautiful 2-story home backing to open space-this house truly has it all! With thoughtful upgrades, an open layout, and plenty of room to grow, it's perfect for those seeking both comfort and functionality in the heart of Northern Colorado.Home FeaturesBedrooms & Baths: 4 bedrooms (3 upstairs, 1 on the main level) and 4 bathrooms provide ample space for family and guests.Gourmet Kitchen: Granite countertops with under-mount sinks, stainless steel appliances, and beautiful wood floors make this kitchen a chef's dream.Spacious Living: Open-concept living and dining areas filled with natural light, designed for entertaining and everyday comfort.Luxurious Primary Suite: Features his-and-hers closets, dual sinks, a linen closet, a relaxing tub, and a custom walk-in shower.Unfinished Basement: 9-foot ceilings with room to add another bedroom and bath already finished-endless possibilities to customize and expand.Outdoor Living: Lot backs directly to open space, providing privacy and beautiful views. Perfect for outdoor dining, gardening, or simply relaxing. Outdoor Tv included Oversized Garage: Includes a 9-foot single door for toys, trucks, or recreational gear.Compressor in the basement and the tanning bed included. Location Highlights Quick access to Hwy 34, Hwy 85, and I-25 makes commuting to Loveland, Greeley, Longmont, Fort Collins, or Denver a breeze.Minutes from shopping, dining, schools, and parks.Peaceful community setting with trails and open space nearby.Why You'll Love It 3029 Agril Ln is more than a home-it's a lifestyle. With open space behind, modern finishes inside, and future expansion potential in the basement, this property is move-in ready and built to grow with you. Schedule your private showing today and see why this Johnstown gem won't last long!
Home Details
Home Type
- Single Family
Est. Annual Taxes
- $3,500
Year Built
- Built in 2016
Lot Details
- 7,000 Sq Ft Lot
- Wood Fence
- Level Lot
- Sprinkler System
HOA Fees
- $30 Monthly HOA Fees
Parking
- 3 Car Attached Garage
- Garage Door Opener
Home Design
- Contemporary Architecture
- Slab Foundation
- Wood Frame Construction
- Composition Roof
- Stone
Interior Spaces
- 3,310 Sq Ft Home
- 2-Story Property
- Open Floorplan
- Cathedral Ceiling
- Window Treatments
- Dining Room
Kitchen
- Eat-In Kitchen
- Electric Oven or Range
- Microwave
- Dishwasher
- Kitchen Island
- Disposal
Flooring
- Carpet
- Luxury Vinyl Tile
Bedrooms and Bathrooms
- 4 Bedrooms
- Main Floor Bedroom
- Walk-In Closet
- 4 Full Bathrooms
- Primary bathroom on main floor
Laundry
- Laundry on upper level
- Dryer
- Washer
Unfinished Basement
- Basement Fills Entire Space Under The House
- Natural lighting in basement
Home Security
- Security System Owned
- Fire and Smoke Detector
Outdoor Features
- Patio
Schools
- Pioneer Ridge Elementary School
- Milliken Middle School
- Roosevelt High School
Utilities
- Forced Air Heating and Cooling System
- High Speed Internet
Community Details
- Corbett Glen HOA
- Corbett Glen Fg #4 Subdivision
Listing and Financial Details
- Assessor Parcel Number R3992506
Map
Home Values in the Area
Average Home Value in this Area
Tax History
| Year | Tax Paid | Tax Assessment Tax Assessment Total Assessment is a certain percentage of the fair market value that is determined by local assessors to be the total taxable value of land and additions on the property. | Land | Improvement |
|---|---|---|---|---|
| 2025 | $3,500 | $39,270 | $9,380 | $29,890 |
| 2024 | $3,500 | $39,270 | $9,380 | $29,890 |
| 2023 | $3,058 | $37,090 | $5,750 | $31,340 |
| 2022 | $3,214 | $29,960 | $5,800 | $24,160 |
| 2021 | $3,464 | $30,830 | $5,970 | $24,860 |
| 2020 | $3,044 | $27,870 | $5,580 | $22,290 |
| 2019 | $2,381 | $27,870 | $5,580 | $22,290 |
| 2018 | $2,084 | $24,380 | $5,040 | $19,340 |
| 2017 | $1,616 | $18,590 | $5,040 | $13,550 |
| 2016 | $213 | $2,450 | $2,450 | $0 |
| 2015 | $152 | $1,730 | $1,730 | $0 |
| 2014 | $137 | $1,600 | $1,600 | $0 |
Property History
| Date | Event | Price | List to Sale | Price per Sq Ft | Prior Sale |
|---|---|---|---|---|---|
| 09/26/2025 09/26/25 | For Sale | $700,000 | +80.9% | $211 / Sq Ft | |
| 01/28/2019 01/28/19 | Off Market | $387,000 | -- | -- | |
| 02/24/2017 02/24/17 | Sold | $387,000 | 0.0% | $117 / Sq Ft | View Prior Sale |
| 01/25/2017 01/25/17 | Pending | -- | -- | -- | |
| 12/07/2016 12/07/16 | For Sale | $387,000 | -- | $117 / Sq Ft |
Purchase History
| Date | Type | Sale Price | Title Company |
|---|---|---|---|
| Special Warranty Deed | $387,000 | Land Title Guarantee Co | |
| Quit Claim Deed | -- | Land Title Guarantee Co | |
| Quit Claim Deed | -- | None Available |
Mortgage History
| Date | Status | Loan Amount | Loan Type |
|---|---|---|---|
| Open | $375,390 | New Conventional |
Source: IRES MLS
MLS Number: 1044281
APN: R3992506
- 333 Braveheart Ln
- 317 Kirkland Ln
- 3329 Brunner Blvd
- 3337 Brunner Blvd
- 2229 Podtburg Cir
- 294 Holden Ln
- 2308 Alysse Ct
- 2217 Waylon Dr
- 173 Becker Cir
- 2103 Tristi Ct
- 286 Shoveler Way
- 242 Scaup Ln
- 3774 Brunner Blvd
- 127 Robin Rd
- 243 Wyss St
- 131 Robin Rd
- 133 Robin Rd
- 275 Shoveler Way
- Vail Plan at Johnstown Village
- Loveland Plan at Johnstown Village
- 2647 Osprey Way
- 439 Bluebird Rd
- 4155 Carson
- 4155 Carson Ln Unit 65-221.1412090
- 4155 Carson Ln Unit 45-312.1412089
- 4155 Carson Ln Unit 45-203.1412085
- 4281 Amanda Dr
- 610 Douglas Fir Place
- 2530 Bearberry Ln
- 3423 Rosewood Ln
- 60 Katsura Cir
- 4590 Trade St
- 4430 Ronald Reagan Blvd
- 5070 Exposition Dr
- 5150 Ronald Reagan Blvd Unit 2214.1411590
- 5150 Ronald Reagan Blvd Unit 2304.1411587
- 5150 Ronald Reagan Blvd Unit 1314.1411591
- 5150 Ronald Reagan Blvd Unit 1308.1411589
- 5150 Ronald Reagan Blvd Unit 2316.1411588
- 5150 Ronald Reagan Blvd Unit 2223.1408049
