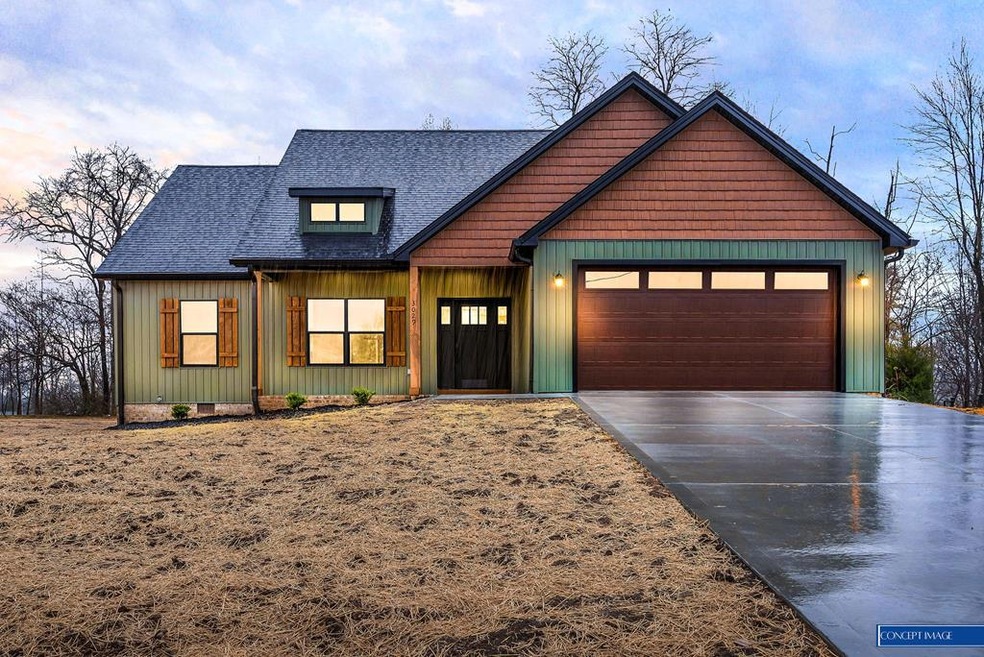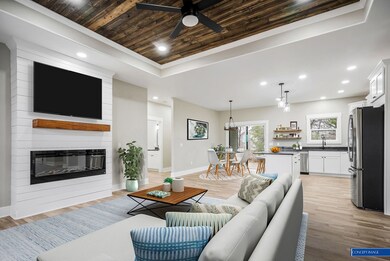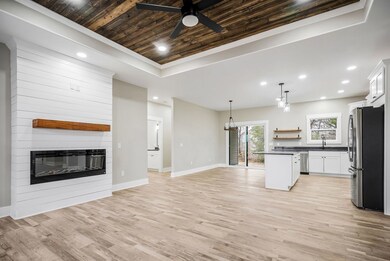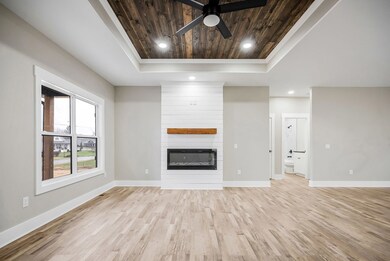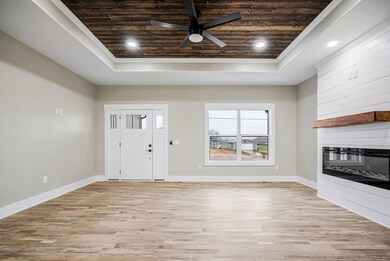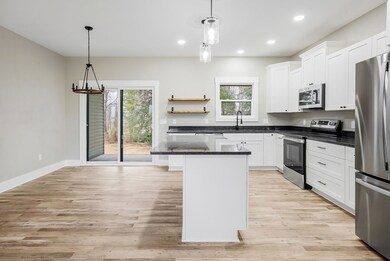
3029 Walter Trace Dr Rickman, TN 38580
Highlights
- New Construction
- Newly Painted Property
- No HOA
- New Flooring
- Vaulted Ceiling
- 2 Car Attached Garage
About This Home
As of January 2025Nestled in an established neighborhood behind Rickman Elementary School, this brand-new construction home offers the perfect combination of modern style and central convenience, located just 12 minutes from both Cookeville and Livingston. Boasting charming board and batten siding, this 3-bedroom, 2-bathroom home features 1,668 square feet of thoughtfully designed living space with 9-foot ceilings throughout. The inviting living room is highlighted by a stunning stained tongue-and-groove ceiling and an electric fireplace, creating a cozy focal point. The kitchen is equipped with sleek granite countertops, stainless steel appliances, and ample space for cooking and entertaining. Both the front and back porches are covered and finished with matching stained tongue-and-groove ceilings and durable concrete floors, perfect for relaxing or hosting guests. With its prime location, high-end finishes, and timeless appeal, this home is a must-see. Boom!
Last Agent to Sell the Property
Exit Rocky Top Realty-LVS Brokerage Phone: 9318237717 License #352340 Listed on: 12/30/2024
Last Buyer's Agent
Other Other Non Realtor
Other Non Member Office License #999999
Home Details
Home Type
- Single Family
Year Built
- Built in 2024 | New Construction
Lot Details
- 0.47 Acre Lot
Home Design
- Newly Painted Property
- Frame Construction
- Shingle Roof
- Vinyl Siding
Interior Spaces
- 1,670 Sq Ft Home
- 1-Story Property
- Vaulted Ceiling
- Ceiling Fan
- Electric Fireplace
- New Flooring
- Crawl Space
- Fire and Smoke Detector
- Laundry on main level
Kitchen
- Electric Oven
- Electric Range
- Microwave
- Dishwasher
Bedrooms and Bathrooms
- 3 Bedrooms
- 2 Full Bathrooms
Parking
- 2 Car Attached Garage
- Garage Door Opener
- Open Parking
Schools
- Rickman/La Elementary And Middle School
- Rickman/La High School
Utilities
- Central Heating and Cooling System
- Natural Gas Not Available
- Electric Water Heater
- Septic Tank
Community Details
- No Home Owners Association
- Walter Trace Subdivision
Listing and Financial Details
- Assessor Parcel Number 033.00
- $9,122 Seller Concession
Similar Homes in Rickman, TN
Home Values in the Area
Average Home Value in this Area
Property History
| Date | Event | Price | Change | Sq Ft Price |
|---|---|---|---|---|
| 01/31/2025 01/31/25 | Sold | $364,900 | 0.0% | $219 / Sq Ft |
| 12/30/2024 12/30/24 | Pending | -- | -- | -- |
| 12/30/2024 12/30/24 | For Sale | $364,900 | +768.8% | $219 / Sq Ft |
| 09/05/2024 09/05/24 | Sold | $42,000 | +20.0% | -- |
| 03/01/2024 03/01/24 | Pending | -- | -- | -- |
| 03/01/2024 03/01/24 | For Sale | $35,000 | -- | -- |
Tax History Compared to Growth
Agents Affiliated with this Home
-
M
Seller's Agent in 2025
Mark Ogletree
Exit Rocky Top Realty-LVS
(931) 319-0669
112 Total Sales
-
O
Buyer's Agent in 2025
Other Other Non Realtor
Other Non Member Office
-

Seller's Agent in 2024
Amanda Wiegand-Selby
Highlands Elite Real Estate LLC
(931) 267-1310
208 Total Sales
-
A
Seller Co-Listing Agent in 2024
Ashley Stover
Highlands Elite Real Estate LLC
(931) 808-5968
14 Total Sales
Map
Source: Upper Cumberland Association of REALTORS®
MLS Number: 233784
- 128 Hall Ln
- 128 Fred Miller Ln
- 4006 Rickman Rd
- 307 Marlin Rd
- 521 Orchard Run
- 125 Jayne Stone Field Dr
- 111 Rickman Monterey Hwy
- 1103 Rickman Monterey Hwy
- 291 SE Poplar Point Ln
- 280 Poplar Point
- 121 W Wilmouth Rd
- 366 June Chapel Rd
- 945 Oak Hill Rd
- 110 Bruce Ln
- 271 Tybee Rd
- 738 Blue Water Dr
- 258 Stanley Carr Subdivision Rd
