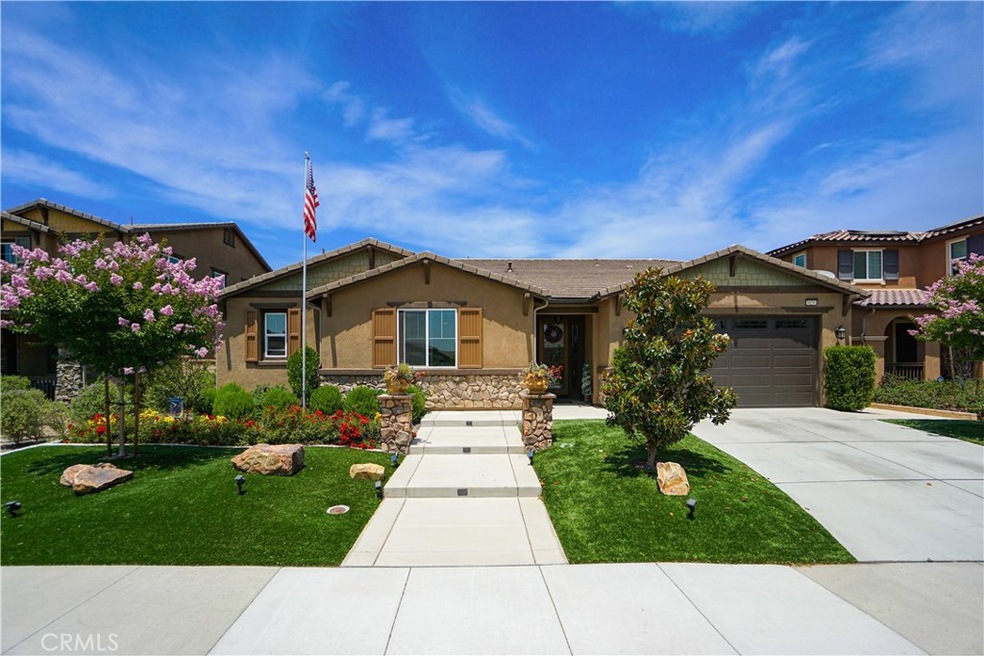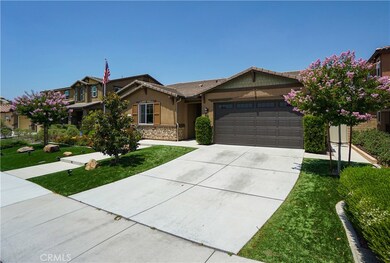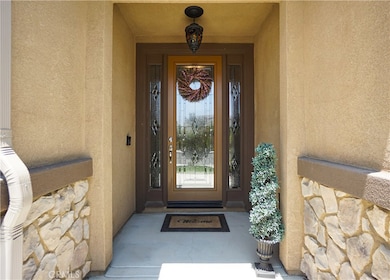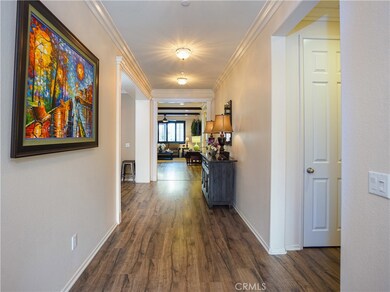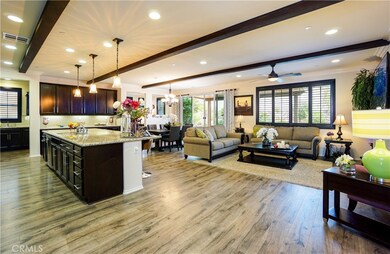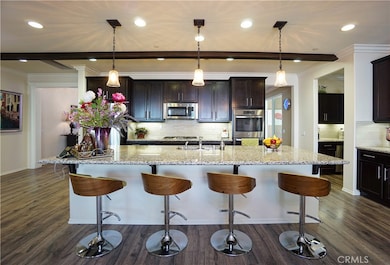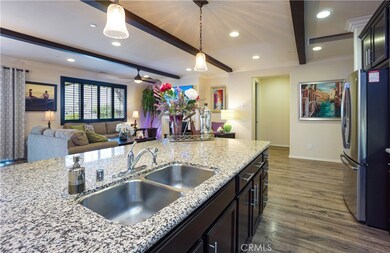
30293 Rustler Way Menifee, CA 92584
Audie Murphy Ranch NeighborhoodHighlights
- Primary Bedroom Suite
- View of Hills
- Wood Flooring
- Open Floorplan
- Clubhouse
- Sauna
About This Home
As of February 2021UPGRADES GALORE AND METICULOUS DETAILS THRU-OUT!! This Immaculate 2,817 sq ft 1 story 3bd/3ba + office home is located in coveted Audie Murphy Ranch(a Ranch-Style Julia Model)! This lovely property features: A huge open floor plan, an expansive Family Great Rm w/ exposed wood beamed ceiling, a fireplace, eating area & a dedicated computer office rm; A large center island gourmet kitchen w/ granite countertops, breakfast bar, stainless steel appliances & dark cabinetry; a Spacious Formal Dining Rm (currently being used as a Game Rm); a walk-in butler’s pantry w/ sink, extra dish washer & shelving; a huge Master suite w/a walk-in closet & a barn door leading to the Master ba which features his & hers sinks & a giant walk-in shower. The 2 add'l decent sized bdrms are located on the other side of the house & can be used as a Mother-In-Law wing. The lndry rm is huge w/plenty of storage space & sink. The garage fits 3 cars, has epoxy flooring & plenty of space. Your backyard is like a sanctuary featuring a Covered Patio, professional landscaping & lighting for your outdoor living pleasure. In addition, this property features Upgrades galore: Tiled Accent walls, crown molding throughout, Cool air system, actual crystal light fixtures, tankless water heater, exposed wood beam ceilings, custom shutters, double ovens, etc… And if this isn’t enough, you always have access to Audie Murphy’s amenities. Centrally located & close to freeways, schools, parks & shopping! THIS IS A MUST SEE!
Last Agent to Sell the Property
SEGUE PROPERTIES, INC. License #01295457 Listed on: 06/23/2020
Home Details
Home Type
- Single Family
Est. Annual Taxes
- $11,059
Year Built
- Built in 2017
Lot Details
- 7,405 Sq Ft Lot
- Fenced
- Fence is in excellent condition
- Drip System Landscaping
- Sprinkler System
- Private Yard
- Back and Front Yard
HOA Fees
- $137 Monthly HOA Fees
Parking
- 3 Car Direct Access Garage
- 4 Open Parking Spaces
- Parking Storage or Cabinetry
- Parking Available
- Front Facing Garage
- Side by Side Parking
- Tandem Garage
- Garage Door Opener
Home Design
- Turnkey
- Planned Development
- Tile Roof
- Copper Plumbing
Interior Spaces
- 2,817 Sq Ft Home
- 1-Story Property
- Open Floorplan
- Wet Bar
- Built-In Features
- Crown Molding
- Wainscoting
- Ceiling Fan
- Gas Fireplace
- Shutters
- Custom Window Coverings
- Entrance Foyer
- Great Room with Fireplace
- Family Room Off Kitchen
- Combination Dining and Living Room
- Home Office
- Bonus Room
- Game Room
- Storage
- Views of Hills
Kitchen
- Open to Family Room
- Eat-In Kitchen
- Breakfast Bar
- Walk-In Pantry
- Butlers Pantry
- Double Self-Cleaning Convection Oven
- Gas Oven
- Gas Cooktop
- Range Hood
- Water Line To Refrigerator
- Dishwasher
- Kitchen Island
- Granite Countertops
- Disposal
Flooring
- Wood
- Carpet
- Tile
Bedrooms and Bathrooms
- 3 Main Level Bedrooms
- Primary Bedroom Suite
- Converted Bedroom
- Walk-In Closet
- Granite Bathroom Countertops
- Makeup or Vanity Space
- Dual Vanity Sinks in Primary Bathroom
- Bathtub with Shower
- Walk-in Shower
- Exhaust Fan In Bathroom
- Linen Closet In Bathroom
- Closet In Bathroom
Laundry
- Laundry Room
- Gas And Electric Dryer Hookup
Home Security
- Carbon Monoxide Detectors
- Fire and Smoke Detector
Outdoor Features
- Covered patio or porch
- Exterior Lighting
Utilities
- Whole House Fan
- Forced Air Heating and Cooling System
- Natural Gas Connected
- Tankless Water Heater
Listing and Financial Details
- Tax Lot 3
- Tax Tract Number 26183
- Assessor Parcel Number 358502003
Community Details
Overview
- Audie Murphy Association, Phone Number (909) 297-2552
- Keystone HOA
Amenities
- Outdoor Cooking Area
- Community Barbecue Grill
- Picnic Area
- Sauna
- Clubhouse
- Banquet Facilities
Recreation
- Tennis Courts
- Community Playground
- Community Pool
- Community Spa
- Hiking Trails
- Bike Trail
Ownership History
Purchase Details
Home Financials for this Owner
Home Financials are based on the most recent Mortgage that was taken out on this home.Purchase Details
Home Financials for this Owner
Home Financials are based on the most recent Mortgage that was taken out on this home.Purchase Details
Home Financials for this Owner
Home Financials are based on the most recent Mortgage that was taken out on this home.Purchase Details
Purchase Details
Purchase Details
Similar Homes in the area
Home Values in the Area
Average Home Value in this Area
Purchase History
| Date | Type | Sale Price | Title Company |
|---|---|---|---|
| Grant Deed | $577,500 | Ticor Title | |
| Grant Deed | $555,000 | Chicago Title Company | |
| Grant Deed | $440,000 | First American Title Company | |
| Grant Deed | $1,170,000 | Chicago Title Company | |
| Quit Claim Deed | -- | Chicago Title Company | |
| Quit Claim Deed | -- | Chicago Title Company |
Mortgage History
| Date | Status | Loan Amount | Loan Type |
|---|---|---|---|
| Open | $612,000 | VA | |
| Closed | $565,000 | VA | |
| Previous Owner | $175,000 | New Conventional | |
| Previous Owner | $417,991 | New Conventional |
Property History
| Date | Event | Price | Change | Sq Ft Price |
|---|---|---|---|---|
| 02/22/2021 02/22/21 | Sold | $580,000 | +1.8% | $206 / Sq Ft |
| 01/19/2021 01/19/21 | Pending | -- | -- | -- |
| 01/13/2021 01/13/21 | For Sale | $570,000 | +2.7% | $202 / Sq Ft |
| 08/03/2020 08/03/20 | Sold | $555,000 | 0.0% | $197 / Sq Ft |
| 07/04/2020 07/04/20 | Pending | -- | -- | -- |
| 06/23/2020 06/23/20 | For Sale | $555,000 | +26.1% | $197 / Sq Ft |
| 06/12/2017 06/12/17 | Sold | $439,990 | -2.2% | $147 / Sq Ft |
| 05/10/2017 05/10/17 | Pending | -- | -- | -- |
| 12/27/2016 12/27/16 | Price Changed | $449,990 | 0.0% | $151 / Sq Ft |
| 12/27/2016 12/27/16 | For Sale | $449,990 | +0.7% | $151 / Sq Ft |
| 11/19/2016 11/19/16 | Pending | -- | -- | -- |
| 10/29/2016 10/29/16 | Price Changed | $446,795 | -1.5% | $150 / Sq Ft |
| 09/18/2016 09/18/16 | For Sale | $453,579 | -- | $152 / Sq Ft |
Tax History Compared to Growth
Tax History
| Year | Tax Paid | Tax Assessment Tax Assessment Total Assessment is a certain percentage of the fair market value that is determined by local assessors to be the total taxable value of land and additions on the property. | Land | Improvement |
|---|---|---|---|---|
| 2023 | $11,059 | $600,831 | $104,040 | $496,791 |
| 2022 | $10,805 | $589,050 | $102,000 | $487,050 |
| 2021 | $10,494 | $555,000 | $100,000 | $455,000 |
| 2020 | $9,356 | $469,843 | $106,120 | $363,723 |
| 2019 | $9,157 | $460,632 | $104,040 | $356,592 |
| 2018 | $8,847 | $451,600 | $102,000 | $349,600 |
| 2017 | $7,982 | $384,133 | $104,133 | $280,000 |
| 2016 | $3,926 | $102,092 | $102,092 | $0 |
| 2015 | $1,319 | $100,559 | $100,559 | $0 |
| 2014 | $1,286 | $98,590 | $98,590 | $0 |
Agents Affiliated with this Home
-
Justin Short

Seller's Agent in 2021
Justin Short
KW Temecula
(951) 634-9322
4 in this area
165 Total Sales
-
Jake Smoke

Buyer's Agent in 2021
Jake Smoke
LPT Realty
(760) 429-5533
3 in this area
56 Total Sales
-
BARRY CARTER

Seller's Agent in 2020
BARRY CARTER
SEGUE PROPERTIES, INC.
(213) 598-3605
1 in this area
13 Total Sales
-
Randy Anderson

Seller's Agent in 2017
Randy Anderson
RICHMOND AMERICAN HOMES
(909) 806-9352
59 in this area
3,004 Total Sales
Map
Source: California Regional Multiple Listing Service (CRMLS)
MLS Number: CV20121027
APN: 358-502-003
- 25822 Wilderness Way
- 30459 Cowboy Ln
- 25863 Prospector Ct
- 25540 Wagon Trail Ln
- 25478 Rocking Horse Ct
- 30404 Canyon Point Cir
- 25303 Water Wheel Ct
- 25361 Rocking Horse Ct
- 29877 Gifhorn Ct
- 25279 Spur Branch Place
- 1 Vía Cabana
- 30363 Dapple Grey Way
- 25329 Wild View Rd
- 26176 Boulder View Ct
- 25179 Renegade Ct
- 25325 High Noon Ct
- 30426 Wide Plains Ct
- 29799 Berea Rd
- 26235 Cherry Plum Cir
- 26100 Farmington Rd
