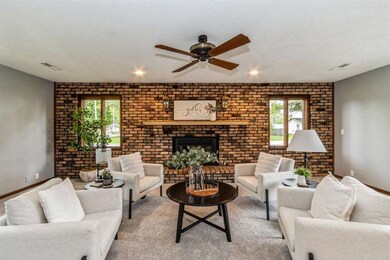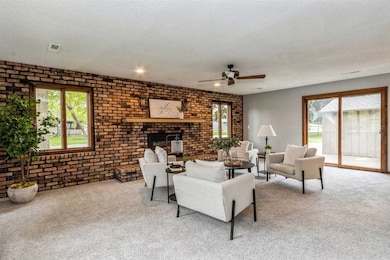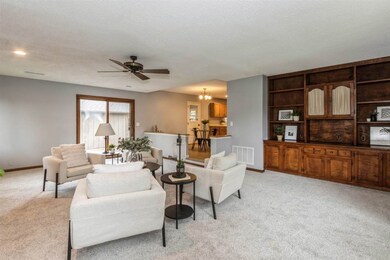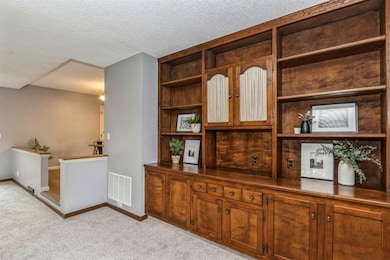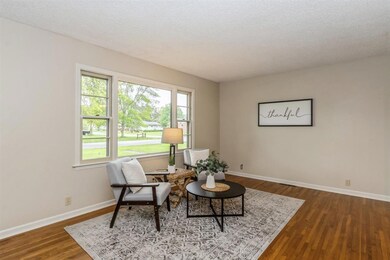This delightful one owner home, boasting numerous recent updates, is nestled on an expansive double corner lot and is ready for you to tour. As you explore this charming multi-level residence, you'll discover two distinct living spaces, each thoughtfully enhanced with fresh paint, a BRAND NEW HVAC system, and BRAND NEW carpet and LVP flooring throughout. The kitchen, a cozy and inviting space, showcases a window above the sink that overlooks the serene backyard, modern appliances including a BRAND NEW refrigerator and range/oven, and newly installed tasteful LVP flooring that seamlessly transitions into the dining area. The oversized living room exudes comfort with its new carpeting, abundant natural light from multiple windows, charming built-in cabinetry, a slider door leading to the outdoor space, and a cozy gas fireplace featuring a mantle and brick surround. Another living area on the main level offers a picture window and elegant hardwood floors, providing an additional space to relax or entertain. Upstairs, two bedrooms await, each adorned with new carpeting, and a full bathroom featuring a stand-up shower, new vanity, and mirror. The lower level hosts a third non-conforming bedroom with new carpeting and ample natural light, along with a full bathroom with a stand-up shower and a laundry area complete with a washer and dryer. A convenient drop zone further enhances the functionality of this home. The property includes an oversized two-stall garage with back porch. A beautifully fenced yard with patio, garden shed, mature trees, and plantings offers an outdoor oasis for relaxation and entertaining. This home is a true gem, presenting a blend of comfort, style, and practicality. Schedule a tour today to explore all that this lovely home has to offer.


