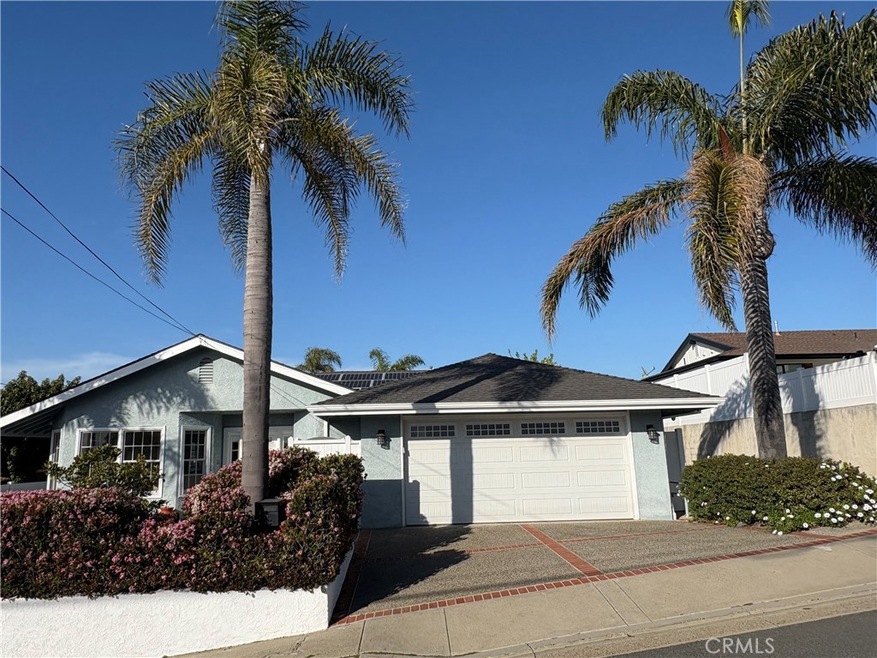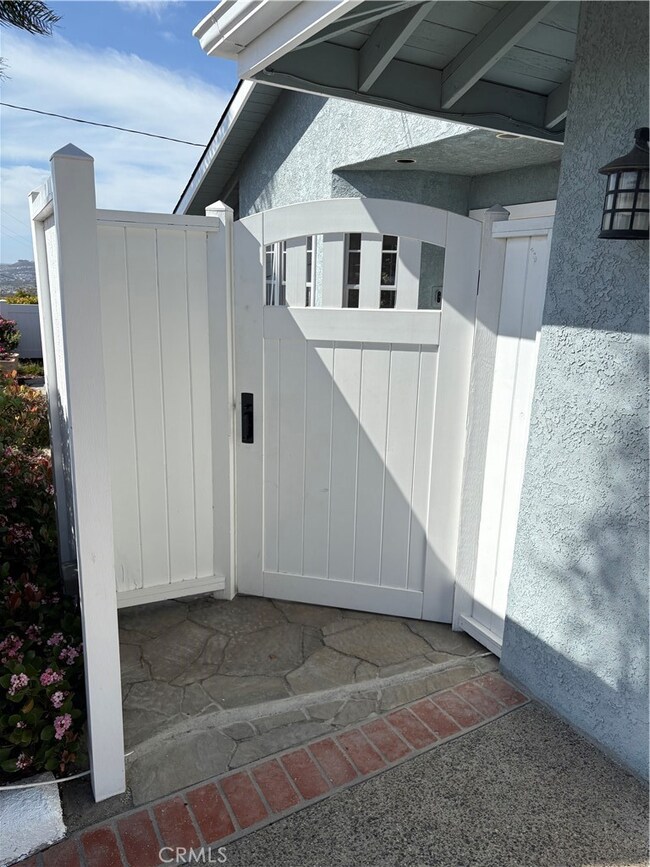
303 Avenida Salvador San Clemente, CA 92672
Central San Clemente NeighborhoodHighlights
- Marina
- Ocean View
- Parking available for a boat
- Concordia Elementary School Rated A
- Property has ocean access
- Golf Course Community
About This Home
As of May 2025Stunning Ocean & Mountain View Home in San Clemente – A Rare Find!Are you searching for a home that has it all? This rarely available, single-level, detached gem in one of San Clemente’s most prestigious neighborhoods offers breathtaking panoramic views of both the ocean and Saddleback Mountain. Enjoy your morning coffee/breakfast or evening beverages & snacks/dinner over jaw-dropping sunsets over Catalina Island, Dana Point Harbor, and even fireworks from seven nearby cities!This spacious almost 2,000 sq. ft. home features 4 bedrooms, 1-full bath/1-3/4 bath/1-1/2 bath, and an oversized 2-car garage with plenty of extra storage & room for a workshop. But the real highlight? With upgraded hi-end sliding doors from both the living room and MBR, enter the huge, ultra-private rear yard with sweeping views of Saddleback mountain and a peaceful park-like valley below. PLUS an ocean view from BOTH the front of the property AND the huge rear deck! It’s truly an entertainer’s dream, complete with a large Jacuzzi, a permanent canopy-covered area, and a full-size outdoor BBQ with built-in refrigerator, and ample counter space for prepping and serving your guests.Tired of outrageous electricity bills? This home is equipped with a seller-owned solar system, eliminating monthly energy costs (subject to any potential future utility increases). Need space for your toys? There’s an extra-large area (9'6" x 60'), perfect for RV or boat storage. As an added bonus, the property provides a built-in charging system for electric vehicles which works with almost all electric cars. With an adaptor, it also works with Tesla vehicles. With the charging circuit already in place, your electric vehicle is ready to go! This gorgeous home is just a few minutes drive from the charming historic village of San Clemente and it's world-famous beaches, churches, shopping, hiking trails, tennis and golf clubs, and much more! Plus, it has NO MELLO ROOS taxes! Located approximately mid-way between San Diego and Los Angeles, it's the perfect place for commuters. This home is not just a house—it’s a lifestyle. Make it yours!
Last Agent to Sell the Property
Riviera Coast Properties Brokerage Phone: 949-291-7250 License #00878013 Listed on: 04/06/2025
Home Details
Home Type
- Single Family
Est. Annual Taxes
- $5,805
Year Built
- Built in 1964
Lot Details
- 0.33 Acre Lot
- Home fronts navigable water
- West Facing Home
- Fenced
- Stucco Fence
- Fence is in excellent condition
- Landscaped
- Secluded Lot
- Level Lot
- Sprinklers Throughout Yard
- Wooded Lot
- Private Yard
- Garden
- Density is 2-5 Units/Acre
Parking
- 2 Car Direct Access Garage
- 2 Open Parking Spaces
- Attached Carport
- Oversized Parking
- Electric Vehicle Home Charger
- Parking Available
- Parking Deck
- Front Facing Garage
- Single Garage Door
- Driveway
- Parking Lot
- Parking available for a boat
- RV Access or Parking
Property Views
- Ocean
- Marina
- Coastline
- Harbor
- Catalina
- Panoramic
- City Lights
- Canyon
- Mountain
- Hills
- Neighborhood
Home Design
- Contemporary Architecture
- Turnkey
- Slab Foundation
- Fire Rated Drywall
- Shingle Roof
- Composition Roof
- Asphalt Roof
- Copper Plumbing
- Flagstone
Interior Spaces
- 1,962 Sq Ft Home
- 1-Story Property
- Open Floorplan
- Built-In Features
- Beamed Ceilings
- Coffered Ceiling
- Cathedral Ceiling
- Ceiling Fan
- Skylights
- Recessed Lighting
- Bay Window
- Window Screens
- French Doors
- Sliding Doors
- Entryway
- Family Room Off Kitchen
- Living Room with Fireplace
- Living Room with Attached Deck
- Formal Dining Room
- Storage
- Center Hall
- Laminate Flooring
Kitchen
- Open to Family Room
- Breakfast Bar
- Gas Oven
- Gas Cooktop
- Range Hood
- Recirculated Exhaust Fan
- Water Line To Refrigerator
- Dishwasher
- Kitchen Island
- Tile Countertops
- Pots and Pans Drawers
- Disposal
Bedrooms and Bathrooms
- 4 Main Level Bedrooms
- Bathroom on Main Level
- Makeup or Vanity Space
- Bidet
- Bathtub with Shower
- Walk-in Shower
- Linen Closet In Bathroom
Laundry
- Laundry Room
- Laundry in Garage
- Washer and Gas Dryer Hookup
Home Security
- Home Security System
- Carbon Monoxide Detectors
- Fire and Smoke Detector
- Termite Clearance
Accessible Home Design
- No Interior Steps
- Accessible Parking
Eco-Friendly Details
- Grid-tied solar system exports excess electricity
- Electronic Air Cleaner
- Solar Power System
- Solar owned by seller
- Solar Heating System
Pool
- Heated Spa
- Above Ground Spa
- Fiberglass Spa
- Solar Heated Spa
Outdoor Features
- Property has ocean access
- Beach Access
- Wood patio
- Fire Pit
- Exterior Lighting
- Shed
- Outdoor Grill
- Rain Gutters
- Enclosed Glass Porch
Schools
- Concordia Elementary School
- Shorecliff Middle School
- San Clemente High School
Utilities
- Central Heating and Cooling System
- Heating System Uses Natural Gas
- Vented Exhaust Fan
- Overhead Utilities
- 220 Volts For Spa
- Gas Water Heater
- Central Water Heater
- Cable TV Available
Listing and Financial Details
- Tax Lot 35
- Tax Tract Number 4941
- Assessor Parcel Number 05723105
- Seller Considering Concessions
Community Details
Overview
- No Home Owners Association
- Property is near a ravine
Recreation
- Marina
- Golf Course Community
- Fishing
- Horse Trails
- Hiking Trails
Ownership History
Purchase Details
Home Financials for this Owner
Home Financials are based on the most recent Mortgage that was taken out on this home.Purchase Details
Purchase Details
Purchase Details
Home Financials for this Owner
Home Financials are based on the most recent Mortgage that was taken out on this home.Purchase Details
Home Financials for this Owner
Home Financials are based on the most recent Mortgage that was taken out on this home.Purchase Details
Home Financials for this Owner
Home Financials are based on the most recent Mortgage that was taken out on this home.Purchase Details
Home Financials for this Owner
Home Financials are based on the most recent Mortgage that was taken out on this home.Similar Homes in San Clemente, CA
Home Values in the Area
Average Home Value in this Area
Purchase History
| Date | Type | Sale Price | Title Company |
|---|---|---|---|
| Interfamily Deed Transfer | -- | Pacific Coast Title Company | |
| Interfamily Deed Transfer | -- | Pacific Coast Title Company | |
| Interfamily Deed Transfer | -- | Pacific Coast Title Company | |
| Interfamily Deed Transfer | -- | None Available | |
| Interfamily Deed Transfer | -- | None Available | |
| Interfamily Deed Transfer | -- | Commerce Title Company | |
| Interfamily Deed Transfer | -- | Commonwealth Land Title | |
| Grant Deed | $365,000 | Old Republic Title Company | |
| Grant Deed | $274,000 | Old Republic Title Company |
Mortgage History
| Date | Status | Loan Amount | Loan Type |
|---|---|---|---|
| Open | $413,200 | New Conventional | |
| Closed | $414,000 | New Conventional | |
| Closed | $260,600 | Credit Line Revolving | |
| Closed | $417,000 | New Conventional | |
| Closed | $200,000 | Credit Line Revolving | |
| Closed | $520,000 | Unknown | |
| Closed | $100,000 | Credit Line Revolving | |
| Closed | $468,750 | Unknown | |
| Closed | $99,950 | Credit Line Revolving | |
| Closed | $387,750 | Unknown | |
| Closed | $63,000 | Stand Alone Second | |
| Closed | $328,500 | No Value Available | |
| Previous Owner | $191,786 | No Value Available |
Property History
| Date | Event | Price | Change | Sq Ft Price |
|---|---|---|---|---|
| 07/23/2025 07/23/25 | Under Contract | -- | -- | -- |
| 07/15/2025 07/15/25 | Price Changed | $6,300 | -7.4% | $3 / Sq Ft |
| 06/24/2025 06/24/25 | For Rent | $6,800 | 0.0% | -- |
| 05/09/2025 05/09/25 | Sold | $1,800,000 | -8.9% | $917 / Sq Ft |
| 04/06/2025 04/06/25 | For Sale | $1,975,000 | -- | $1,007 / Sq Ft |
Tax History Compared to Growth
Tax History
| Year | Tax Paid | Tax Assessment Tax Assessment Total Assessment is a certain percentage of the fair market value that is determined by local assessors to be the total taxable value of land and additions on the property. | Land | Improvement |
|---|---|---|---|---|
| 2024 | $5,805 | $578,668 | $414,488 | $164,180 |
| 2023 | $5,680 | $567,322 | $406,361 | $160,961 |
| 2022 | $5,571 | $556,199 | $398,394 | $157,805 |
| 2021 | $5,462 | $545,294 | $390,583 | $154,711 |
| 2020 | $5,407 | $539,703 | $386,578 | $153,125 |
| 2019 | $5,300 | $529,121 | $378,998 | $150,123 |
| 2018 | $5,197 | $518,747 | $371,567 | $147,180 |
| 2017 | $5,094 | $508,576 | $364,281 | $144,295 |
| 2016 | $4,931 | $492,326 | $357,138 | $135,188 |
| 2015 | $4,856 | $484,931 | $351,773 | $133,158 |
| 2014 | $4,761 | $475,432 | $344,882 | $130,550 |
Agents Affiliated with this Home
-
Andy Stavros

Seller's Agent in 2025
Andy Stavros
DOUGLAS ELLIMAN OF CALIFORNIA, INC.
(949) 270-0466
1 in this area
39 Total Sales
-
Craig borner
C
Seller's Agent in 2025
Craig borner
Riviera Coast Properties
(949) 291-7250
1 in this area
7 Total Sales
-
Deborah Robinson

Seller Co-Listing Agent in 2025
Deborah Robinson
Douglas Elliman of California
(949) 533-2234
1 in this area
23 Total Sales
Map
Source: California Regional Multiple Listing Service (CRMLS)
MLS Number: OC25070752
APN: 057-231-05
- 703 Avenida Presidio
- 321 Calle Pescador
- 317 Calle Felicidad
- 820 Calle Mendoza
- 776 Avenida Salvador
- 152 El Levante
- 170 Avenida Presidio
- 317 Calle Familia
- 132 Avenida de la Paz
- 130 Avenida de la Paz
- 121 Avenida Pizarro
- 126 N La Esperanza
- 139 N La Esperanza
- 141 N La Esperanza
- 503 Via Presa
- 27 Burriana
- 413 E Avenida Cordoba
- 627 Via Presa
- 249 Calle Empalme
- 149 Avenida de la Paz






