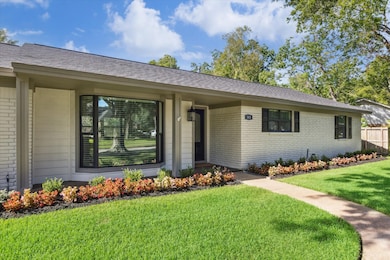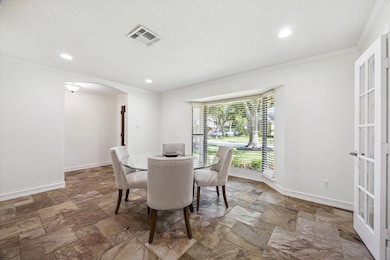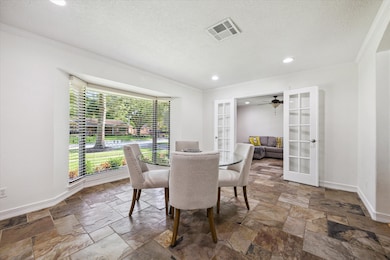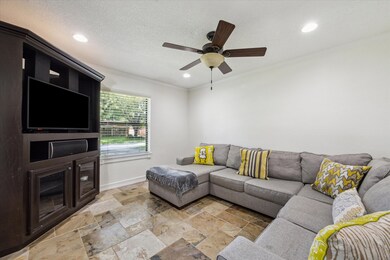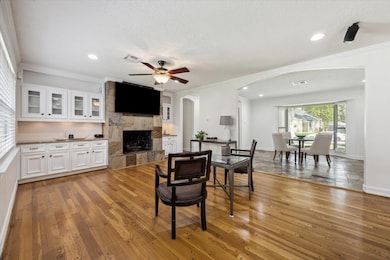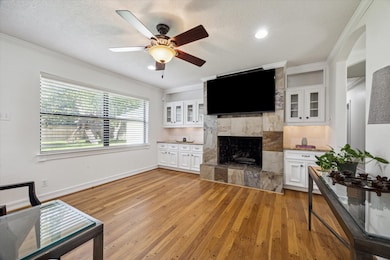
303 Bayou View Dr El Lago, TX 77586
Estimated payment $2,657/month
Highlights
- Tennis Courts
- Deck
- Traditional Architecture
- Ed H. White Elementary School Rated A
- Wooded Lot
- Wood Flooring
About This Home
Impeccably maintained single-story home in El Lago with 4 bedrooms and 3 full baths on a spacious 11,900 sqft lot. Updates include roof, tankless water heater, plumbing, garage disposal, paint, Hardy Plank, furnace, A/C unit, electrical box, and remodeled primary bath as well as the hall baths. Custom blinds, slate and wood flooring, custom cabinets, and double pane windows throughout. Stainless appliances, gas cooktop, granite island, and tile backsplash in this gourmet style kitchen. It includes an oversize island. ample storage and open concept to the breakfast area and family room.. Custom dental and crown molding thru out the home. All interior doors with brushed nickel hardware has been updated. Spacious closets are through out the home. Wood as well as slate tile is enhanced flooring. Oversized backyard with fruit trees and fully fenced . 2-car detached garage with plumbing. Located in CCISD with nearby amenities. A truly exceptional property.
Home Details
Home Type
- Single Family
Est. Annual Taxes
- $7,221
Year Built
- Built in 1962
Lot Details
- 0.27 Acre Lot
- Lot Dimensions are 83x143
- Back Yard Fenced
- Sprinkler System
- Wooded Lot
HOA Fees
- $5 Monthly HOA Fees
Parking
- 2 Car Detached Garage
- Driveway
- Additional Parking
Home Design
- Traditional Architecture
- Brick Exterior Construction
- Slab Foundation
- Composition Roof
Interior Spaces
- 2,418 Sq Ft Home
- 1-Story Property
- Wired For Sound
- Crown Molding
- Ceiling Fan
- Gas Fireplace
- Window Treatments
- Formal Entry
- Family Room Off Kitchen
- Living Room
- Dining Room
- Open Floorplan
- Utility Room
- Washer and Gas Dryer Hookup
Kitchen
- Breakfast Bar
- Electric Oven
- Gas Cooktop
- Microwave
- Dishwasher
- Disposal
Flooring
- Wood
- Tile
- Slate Flooring
Bedrooms and Bathrooms
- 4 Bedrooms
- 3 Full Bathrooms
- Single Vanity
Home Security
- Security System Owned
- Fire and Smoke Detector
Eco-Friendly Details
- ENERGY STAR Qualified Appliances
- Energy-Efficient HVAC
- Energy-Efficient Thermostat
Outdoor Features
- Tennis Courts
- Deck
- Patio
Schools
- Ed H White Elementary School
- Seabrook Intermediate School
- Clear Falls High School
Utilities
- Central Heating and Cooling System
- Heating System Uses Gas
- Programmable Thermostat
- Tankless Water Heater
Community Details
Overview
- Houston Comm Mgmt Association, Phone Number (832) 864-1200
- El Lago Sec 01 R/P Subdivision
Recreation
- Community Playground
- Community Pool
Map
Home Values in the Area
Average Home Value in this Area
Tax History
| Year | Tax Paid | Tax Assessment Tax Assessment Total Assessment is a certain percentage of the fair market value that is determined by local assessors to be the total taxable value of land and additions on the property. | Land | Improvement |
|---|---|---|---|---|
| 2024 | $5,633 | $285,883 | $92,160 | $193,723 |
| 2023 | $5,633 | $321,052 | $92,160 | $228,892 |
| 2022 | $7,189 | $294,927 | $92,160 | $202,767 |
| 2021 | $6,914 | $259,628 | $66,560 | $193,068 |
| 2020 | $6,533 | $235,716 | $61,440 | $174,276 |
| 2019 | $6,504 | $226,287 | $61,440 | $164,847 |
| 2018 | $2,859 | $220,191 | $61,440 | $158,751 |
| 2017 | $6,301 | $220,191 | $61,440 | $158,751 |
| 2016 | $5,728 | $207,961 | $51,200 | $156,761 |
| 2015 | $4,132 | $177,349 | $46,080 | $131,269 |
| 2014 | $4,132 | $163,263 | $36,864 | $126,399 |
Property History
| Date | Event | Price | Change | Sq Ft Price |
|---|---|---|---|---|
| 07/18/2025 07/18/25 | For Sale | $370,000 | -- | $153 / Sq Ft |
Purchase History
| Date | Type | Sale Price | Title Company |
|---|---|---|---|
| Vendors Lien | -- | American Title Co |
Mortgage History
| Date | Status | Loan Amount | Loan Type |
|---|---|---|---|
| Open | $261,225 | Credit Line Revolving | |
| Closed | $228,000 | Credit Line Revolving | |
| Closed | $183,973 | New Conventional | |
| Closed | $184,500 | Purchase Money Mortgage | |
| Previous Owner | $86,000 | Unknown | |
| Previous Owner | $80,400 | Unknown |
Similar Homes in El Lago, TX
Source: Houston Association of REALTORS®
MLS Number: 54842867
APN: 0890800000025
- 211 Cedar Ln
- 306 Willow Vista Dr
- 205 Cedar Ln
- 205 Lakeshore Dr
- 302 Hickory Ridge Dr
- 1119 Woodland Dr
- 443 Bayou View Dr
- 702 Cedar Ln
- 427 Pebblebrook Dr
- 317 Lakeshore Dr
- 415 Shadow Creek Dr
- 3663 Nasa Pkwy Unit 703
- 3663 Nasa Pkwy Unit 301
- 3663 Nasa Pkwy Unit 601
- 3663 Nasa Pkwy Unit 603
- 3535 Nasa Road 1 Unit 2
- 3535 Nasa Road 1 Unit 41
- 3535 Nasa Road 1 Unit 49
- 3535 Nasa Road 1 Unit 52
- 3535 Nasa Road 1 Unit 92
- 702 Cedar Ln
- 3802 Nasa Pkwy
- 3520 Nasa Pkwy
- 2401 Repsdorph Rd
- 3410 Nasa Pkwy
- 3535 Nasa Road 1 Unit 36
- 3535 Nasa Road 1 Unit 18
- 3535 Nasa Pkwy Unit 62
- 107 Cedar Ln
- 3300 Pebblebrook Dr Unit 17
- 3300 Pebblebrook Dr
- 3300 Pebblebrook Dr Unit 36
- 3300 Pebblebrook Dr Unit 112
- 3300 Pebblebrook Dr Unit 60
- 4001 Nasa Pkwy Unit 237
- 4001 Nasa Road 1 Unit 237
- 4001 Nasa Pkwy Unit 132
- 4001 Nasa Pkwy Unit 218
- 4001 Nasa Pkwy Unit 217
- 4001 Nasa Road 1 Unit 305

