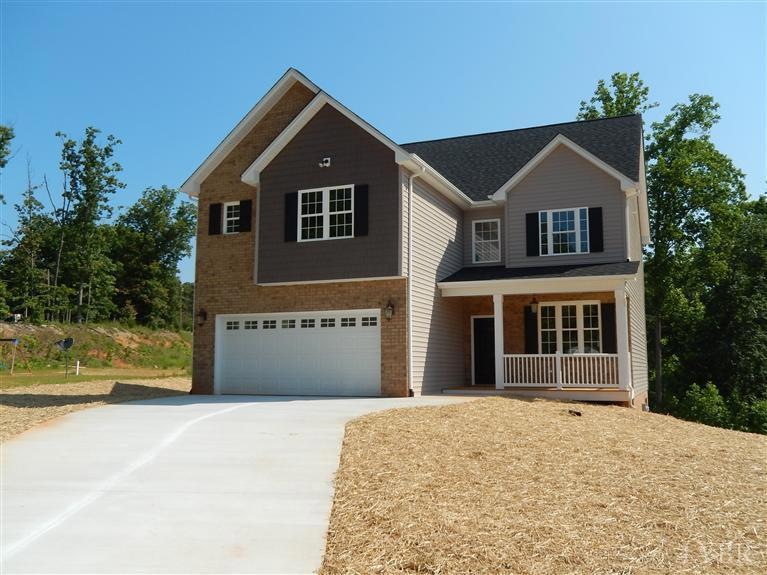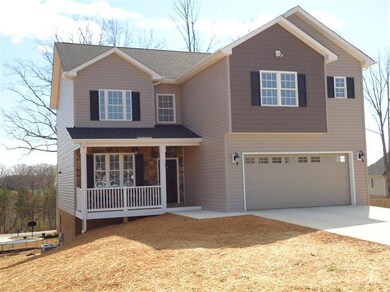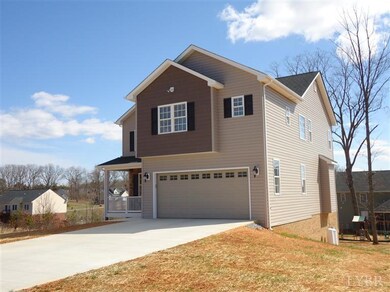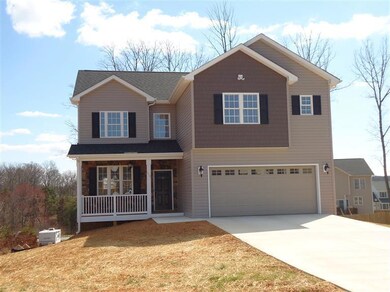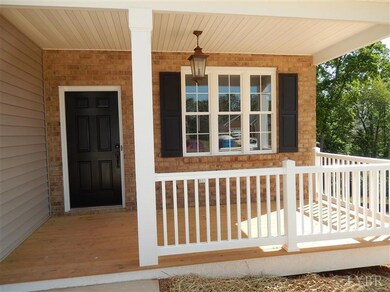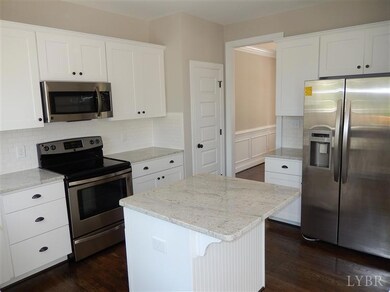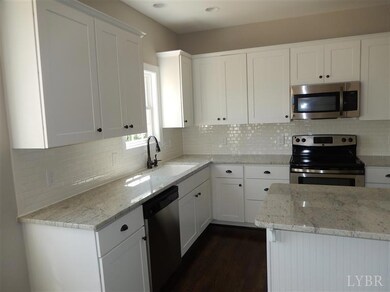
303 Benchmark Dr Evington, VA 24550
Timberlake NeighborhoodHighlights
- Wood Flooring
- Great Room with Fireplace
- Formal Dining Room
- Whirlpool Bathtub
- Tennis Courts
- Walk-In Closet
About This Home
As of August 2022Wonderful 2-story home built by R. Moorefield Construction, lovely cul-de-sac lot, with hardwoods, tile, fabulous floor plan for today's active families. The cozy front porch perfect for reading, relaxing. Incredible kitchen with custom cabinetry, granite counter tops, center island, and enjoy entertaining in the formal dining room with beautiful picture molding under chair rail. Main level great room with gas fireplace and triple windows is open to the kitchen, rear deck for enjoying morning coffee or grilling dinner. Second level boasts huge master with private master bath, double vanity, tile floor. Three other bedrooms on second level with another full bath, convenient laundry room on second level too. The 2-car garage main level garage is just steps from the kitchen for ease in bringing in groceries. Full basement for future family room, another bedroom/bath suite for teens, or left unfinished for great storage. Great workmanship, award-winning builder, must see this home!
Last Agent to Sell the Property
Re/Max 1st Olympic License #0225103715 Listed on: 02/10/2014

Last Buyer's Agent
Polly Wooldridge
NextHome TwoFourFive License #0225052448

Home Details
Home Type
- Single Family
Est. Annual Taxes
- $1,250
Year Built
- Built in 2013 | Under Construction
Lot Details
- 10,803 Sq Ft Lot
- Landscaped
- Garden
HOA Fees
- $15 Monthly HOA Fees
Home Design
- Shingle Roof
Interior Spaces
- 2,190 Sq Ft Home
- 2-Story Property
- Ceiling Fan
- Gas Log Fireplace
- Great Room with Fireplace
- Formal Dining Room
- Fire and Smoke Detector
Kitchen
- Self-Cleaning Oven
- Gas Range
- Microwave
- Dishwasher
Flooring
- Wood
- Carpet
- Ceramic Tile
Bedrooms and Bathrooms
- 4 Bedrooms
- Walk-In Closet
- Whirlpool Bathtub
- Bathtub Includes Tile Surround
Laundry
- Laundry Room
- Laundry on upper level
- Washer and Dryer Hookup
Attic
- Attic Access Panel
- Pull Down Stairs to Attic
Basement
- Heated Basement
- Walk-Out Basement
- Basement Fills Entire Space Under The House
- Interior and Exterior Basement Entry
- Rough-In Basement Bathroom
Parking
- 2 Car Attached Garage
- Garage Door Opener
- Driveway
Schools
- Leesville Road Elementary School
- Brookville Midl Middle School
- Brookville High School
Utilities
- Zoned Heating and Cooling
- Heat Pump System
- Underground Utilities
- Electric Water Heater
- High Speed Internet
- Cable TV Available
Community Details
Overview
- Leesville Road Estates Subdivision
Recreation
- Tennis Courts
Ownership History
Purchase Details
Home Financials for this Owner
Home Financials are based on the most recent Mortgage that was taken out on this home.Purchase Details
Home Financials for this Owner
Home Financials are based on the most recent Mortgage that was taken out on this home.Similar Homes in Evington, VA
Home Values in the Area
Average Home Value in this Area
Purchase History
| Date | Type | Sale Price | Title Company |
|---|---|---|---|
| Bargain Sale Deed | $410,000 | James A Downey Jr Pc | |
| Warranty Deed | $264,000 | -- |
Mortgage History
| Date | Status | Loan Amount | Loan Type |
|---|---|---|---|
| Open | $410,000 | VA | |
| Previous Owner | $231,250 | Stand Alone Refi Refinance Of Original Loan | |
| Previous Owner | $270,336 | VA |
Property History
| Date | Event | Price | Change | Sq Ft Price |
|---|---|---|---|---|
| 08/24/2022 08/24/22 | Sold | $410,000 | +2.5% | $138 / Sq Ft |
| 07/27/2022 07/27/22 | Pending | -- | -- | -- |
| 07/26/2022 07/26/22 | For Sale | $399,900 | +51.5% | $135 / Sq Ft |
| 06/23/2014 06/23/14 | Sold | $264,000 | -0.3% | $121 / Sq Ft |
| 06/15/2014 06/15/14 | Pending | -- | -- | -- |
| 02/10/2014 02/10/14 | For Sale | $264,900 | -- | $121 / Sq Ft |
Tax History Compared to Growth
Tax History
| Year | Tax Paid | Tax Assessment Tax Assessment Total Assessment is a certain percentage of the fair market value that is determined by local assessors to be the total taxable value of land and additions on the property. | Land | Improvement |
|---|---|---|---|---|
| 2024 | $1,754 | $389,700 | $45,000 | $344,700 |
| 2023 | $1,754 | $389,700 | $45,000 | $344,700 |
| 2022 | $1,393 | $267,800 | $39,000 | $228,800 |
| 2021 | $1,393 | $267,800 | $39,000 | $228,800 |
| 2020 | $1,393 | $259,200 | $39,000 | $220,200 |
| 2019 | $1,393 | $267,800 | $39,000 | $228,800 |
| 2018 | $1,348 | $259,200 | $39,000 | $220,200 |
| 2017 | $1,348 | $259,200 | $39,000 | $220,200 |
| 2016 | $1,348 | $259,200 | $39,000 | $220,200 |
| 2015 | -- | $259,200 | $39,000 | $220,200 |
| 2014 | -- | $36,000 | $36,000 | $0 |
Agents Affiliated with this Home
-
P
Seller's Agent in 2022
Polly Wooldridge
NextHome TwoFourFive
-
Sabrina Tomlin

Buyer's Agent in 2022
Sabrina Tomlin
NextHome TwoFourFive
(434) 258-2277
8 in this area
100 Total Sales
-
Nadine Blakely

Seller's Agent in 2014
Nadine Blakely
RE/MAX
(434) 444-2226
18 in this area
401 Total Sales
Map
Source: Lynchburg Association of REALTORS®
MLS Number: 283280
APN: 021O-03000-074-0
- 255 Traverse Dr
- 189 Traverse Dr
- 289 Sable Rd
- 314 Cooper Way
- 66 Pelt Ln
- 50 Pelt Ln
- 19 Villa Ct
- 0 Sunburst Rd Unit 359912
- 17441 Leesville Rd
- 39 Lynview Dr
- 126 Arrowhead Dr
- 1801 Waterlick Rd
- 155 Arrowhead Dr
- 2098 Sunburst Rd
- 51 Dogwood Place
- 493 Arrowhead Dr
- 2246 Sunburst Rd
- 21 Zags Ln
- 44 Zags Ln
- 54 Allwell Rd
