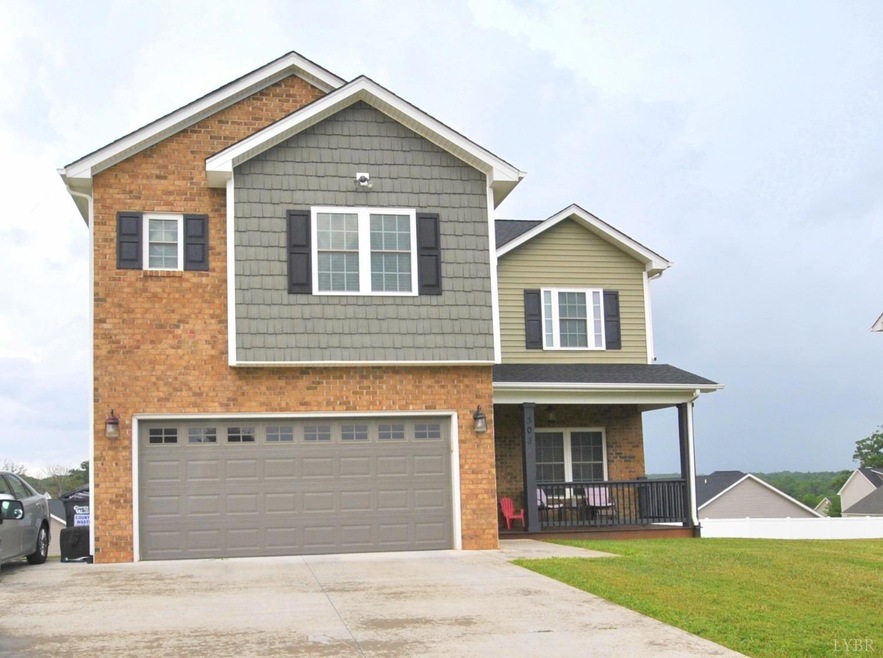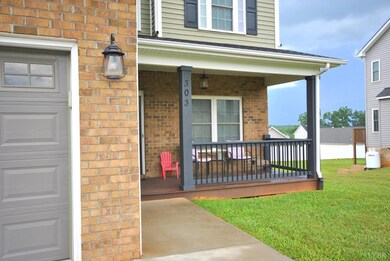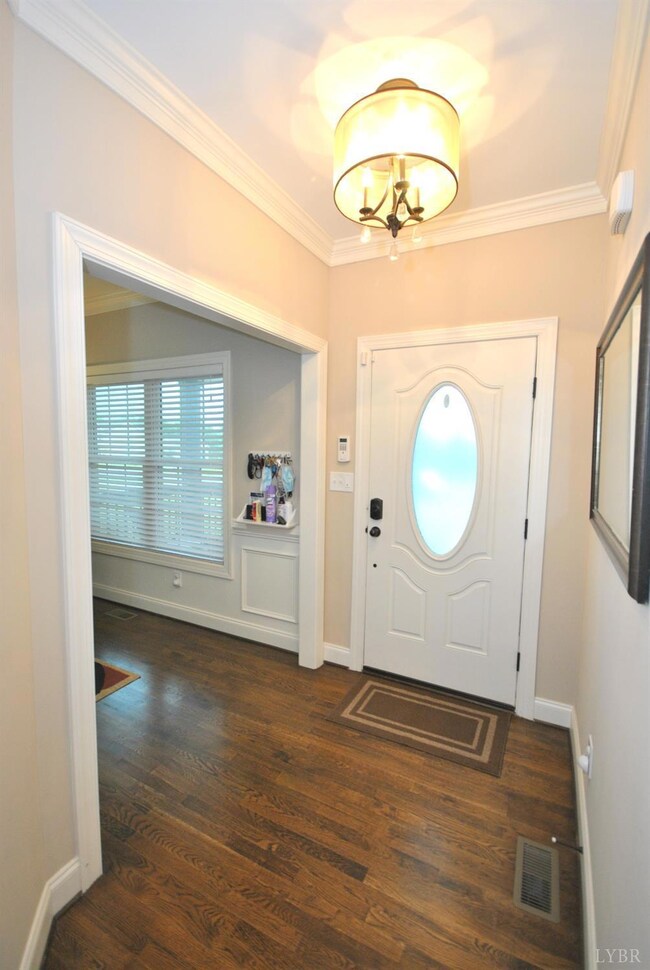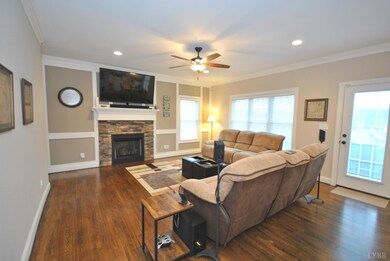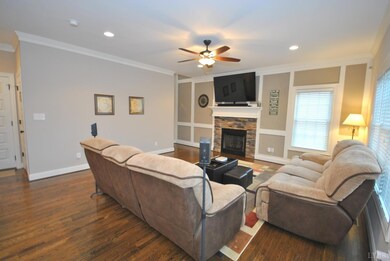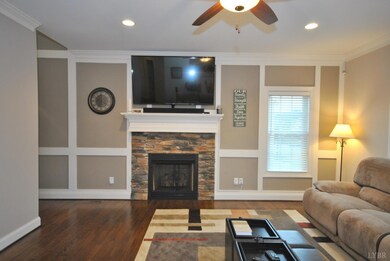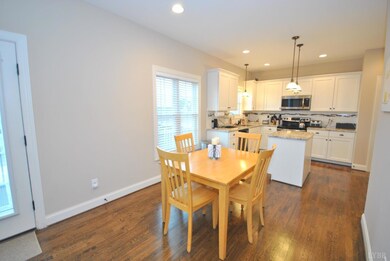
303 Benchmark Dr Evington, VA 24550
Timberlake NeighborhoodHighlights
- Wood Flooring
- Formal Dining Room
- Home Security System
- Whirlpool Bathtub
- Walk-In Closet
- Laundry Room
About This Home
As of August 2022Fresh and clean...this beautiful home is spacious and bright with natural light and the floorplan is smart. You could use the dining room as an office or music room, the living room is open to the kitchen and breakfast area. Upgrades are granite and stainless in the kitchen, security system, 2nd floor laundry room, whirlpool tub and separate shower in master bath, walk-in closets (TWO in the master bedroom), large two car garage. All this in a convenient neighborhood with play area located in Campbell county (lower taxes). So well cared for you can move right in!
Last Agent to Sell the Property
Polly Wooldridge
NextHome TwoFourFive License #0225052448 Listed on: 07/26/2022

Home Details
Home Type
- Single Family
Est. Annual Taxes
- $1,393
Year Built
- Built in 2013
Lot Details
- 10,890 Sq Ft Lot
- Landscaped
HOA Fees
- $18 Monthly HOA Fees
Home Design
- Shingle Roof
Interior Spaces
- 2,970 Sq Ft Home
- 2-Story Property
- Ceiling Fan
- Gas Log Fireplace
- Living Room with Fireplace
- Formal Dining Room
- Pull Down Stairs to Attic
Kitchen
- Electric Range
- Microwave
- Dishwasher
Flooring
- Wood
- Carpet
- Ceramic Tile
Bedrooms and Bathrooms
- 4 Bedrooms
- En-Suite Primary Bedroom
- Walk-In Closet
- Whirlpool Bathtub
Laundry
- Laundry Room
- Laundry on upper level
Finished Basement
- Heated Basement
- Walk-Out Basement
- Basement Fills Entire Space Under The House
- Interior and Exterior Basement Entry
Home Security
- Home Security System
- Fire and Smoke Detector
Parking
- 2 Car Attached Garage
- Garage Door Opener
- Driveway
Schools
- Leesville Road Elementary School
- Brookville Midl Middle School
- Brookville High School
Utilities
- Zoned Heating and Cooling
- Heat Pump System
- Underground Utilities
- Electric Water Heater
- Septic Tank
- High Speed Internet
- Cable TV Available
Community Details
- Leesville Estates Subdivision
Listing and Financial Details
- Assessor Parcel Number 21O-3-74
Ownership History
Purchase Details
Home Financials for this Owner
Home Financials are based on the most recent Mortgage that was taken out on this home.Purchase Details
Home Financials for this Owner
Home Financials are based on the most recent Mortgage that was taken out on this home.Similar Homes in Evington, VA
Home Values in the Area
Average Home Value in this Area
Purchase History
| Date | Type | Sale Price | Title Company |
|---|---|---|---|
| Bargain Sale Deed | $410,000 | James A Downey Jr Pc | |
| Warranty Deed | $264,000 | -- |
Mortgage History
| Date | Status | Loan Amount | Loan Type |
|---|---|---|---|
| Open | $410,000 | VA | |
| Previous Owner | $231,250 | Stand Alone Refi Refinance Of Original Loan | |
| Previous Owner | $270,336 | VA |
Property History
| Date | Event | Price | Change | Sq Ft Price |
|---|---|---|---|---|
| 08/24/2022 08/24/22 | Sold | $410,000 | +2.5% | $138 / Sq Ft |
| 07/27/2022 07/27/22 | Pending | -- | -- | -- |
| 07/26/2022 07/26/22 | For Sale | $399,900 | +51.5% | $135 / Sq Ft |
| 06/23/2014 06/23/14 | Sold | $264,000 | -0.3% | $121 / Sq Ft |
| 06/15/2014 06/15/14 | Pending | -- | -- | -- |
| 02/10/2014 02/10/14 | For Sale | $264,900 | -- | $121 / Sq Ft |
Tax History Compared to Growth
Tax History
| Year | Tax Paid | Tax Assessment Tax Assessment Total Assessment is a certain percentage of the fair market value that is determined by local assessors to be the total taxable value of land and additions on the property. | Land | Improvement |
|---|---|---|---|---|
| 2024 | $1,754 | $389,700 | $45,000 | $344,700 |
| 2023 | $1,754 | $389,700 | $45,000 | $344,700 |
| 2022 | $1,393 | $267,800 | $39,000 | $228,800 |
| 2021 | $1,393 | $267,800 | $39,000 | $228,800 |
| 2020 | $1,393 | $259,200 | $39,000 | $220,200 |
| 2019 | $1,393 | $267,800 | $39,000 | $228,800 |
| 2018 | $1,348 | $259,200 | $39,000 | $220,200 |
| 2017 | $1,348 | $259,200 | $39,000 | $220,200 |
| 2016 | $1,348 | $259,200 | $39,000 | $220,200 |
| 2015 | -- | $259,200 | $39,000 | $220,200 |
| 2014 | -- | $36,000 | $36,000 | $0 |
Agents Affiliated with this Home
-
P
Seller's Agent in 2022
Polly Wooldridge
NextHome TwoFourFive
-
Sabrina Tomlin

Buyer's Agent in 2022
Sabrina Tomlin
NextHome TwoFourFive
(434) 258-2277
8 in this area
100 Total Sales
-
Nadine Blakely

Seller's Agent in 2014
Nadine Blakely
RE/MAX
(434) 444-2226
18 in this area
401 Total Sales
Map
Source: Lynchburg Association of REALTORS®
MLS Number: 339650
APN: 021O-03000-074-0
- 255 Traverse Dr
- 189 Traverse Dr
- 289 Sable Rd
- 314 Cooper Way
- 66 Pelt Ln
- 50 Pelt Ln
- 19 Villa Ct
- 0 Sunburst Rd Unit 359912
- 17441 Leesville Rd
- 39 Lynview Dr
- 126 Arrowhead Dr
- 1801 Waterlick Rd
- 155 Arrowhead Dr
- 2098 Sunburst Rd
- 51 Dogwood Place
- 493 Arrowhead Dr
- 2246 Sunburst Rd
- 21 Zags Ln
- 44 Zags Ln
- 54 Allwell Rd
