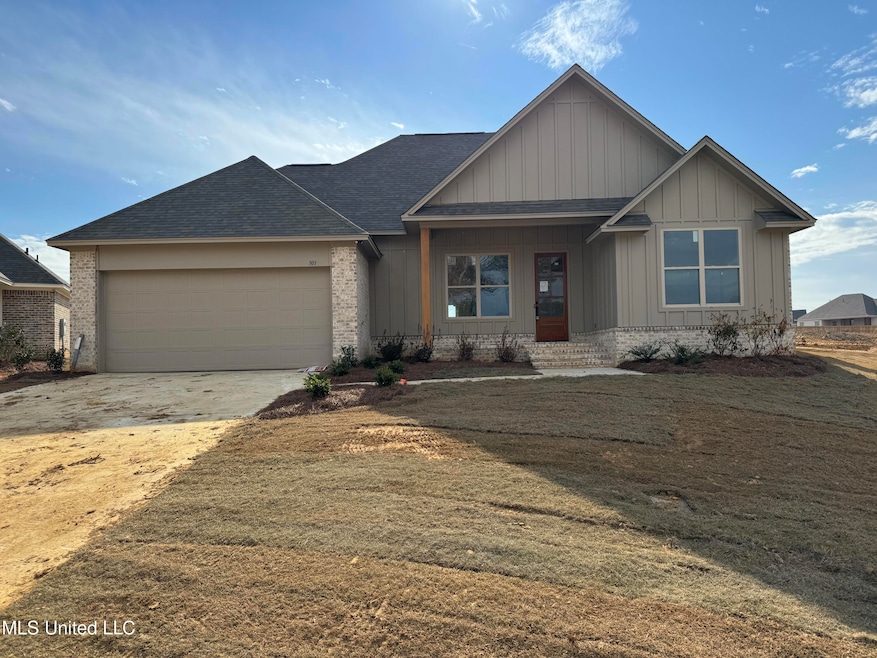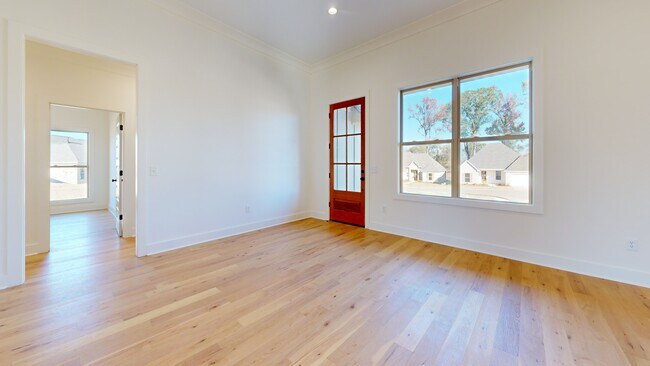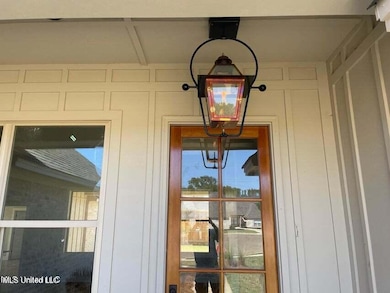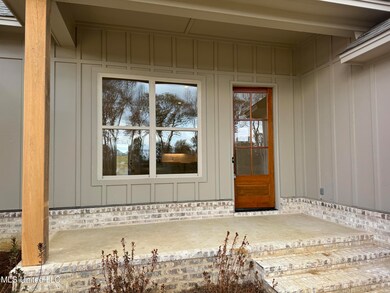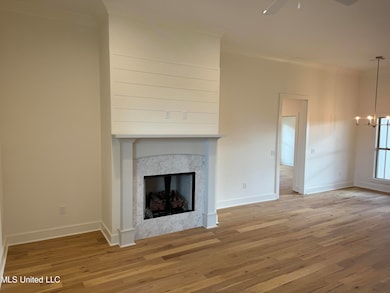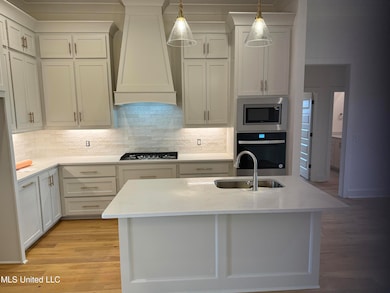
303 Birch Ct Unit Lot 32 Canton, MS 39046
Estimated payment $2,038/month
Highlights
- New Construction
- Open Floorplan
- High Ceiling
- Madison Crossing Elementary School Rated A
- Farmhouse Style Home
- Combination Kitchen and Living
About This Home
Award-Winning Design! This exceptional home has garnered multiple design awards at the Parade of Homes, including First Place in its price range and Best Architectural Design! We are thrilled to present this 4-bedroom, 3-bath open-plan home that's as stunning as it is functional.
Nestled in a quiet, private setting, this home offers thoughtful details throughout. Three of the four bedrooms feature walk-in closets, providing ample storage space. The laundry room is conveniently located just off the master closet, making daily chores a breeze. There's also a storage room in the garage, adding even more utility.
The home boasts all hard surface floors, with California White Oak wood flooring throughout—no carpet anywhere. High-quality finishes extend to the exterior as well, where a charming copper gas light graces the front door. Additional features include a tankless water heater, an energy-efficient HVAC system, and extra insulation for comfort and savings.
The oversized secondary bedrooms offer plenty of space for family or guests, while the luxurious master suite is a true retreat. The master bath includes a tiled shower, a 6-foot soaker tub, and a spacious closet with custom built-ins for organization and storage.
Step outside to the covered back patio, equipped with a ceiling fan, where you can relax and enjoy the peaceful surroundings.
With award-winning design, top-of-the-line finishes, and modern energy-efficient features, this home is truly one-of-a-kind. Schedule your showing today and experience the beauty and craftsmanship firsthand!
Home Details
Home Type
- Single Family
Est. Annual Taxes
- $500
Year Built
- Built in 2023 | New Construction
Lot Details
- 0.3 Acre Lot
- Cul-De-Sac
HOA Fees
- $50 Monthly HOA Fees
Parking
- 2 Car Direct Access Garage
- Front Facing Garage
- Garage Door Opener
- Driveway
Home Design
- Farmhouse Style Home
- Brick Exterior Construction
- Slab Foundation
- Architectural Shingle Roof
- Board and Batten Siding
Interior Spaces
- 1,890 Sq Ft Home
- 1-Story Property
- Open Floorplan
- Built-In Features
- Crown Molding
- High Ceiling
- Ceiling Fan
- Recessed Lighting
- Ventless Fireplace
- Self Contained Fireplace Unit Or Insert
- Gas Log Fireplace
- Double Pane Windows
- ENERGY STAR Qualified Windows with Low Emissivity
- Vinyl Clad Windows
- Window Screens
- Entrance Foyer
- Combination Kitchen and Living
- Den with Fireplace
- Storage
- Pull Down Stairs to Attic
Kitchen
- Breakfast Bar
- Self-Cleaning Convection Oven
- Built-In Electric Oven
- Gas Cooktop
- Range Hood
- Recirculated Exhaust Fan
- Plumbed For Ice Maker
- Dishwasher
- Kitchen Island
- Granite Countertops
- Built-In or Custom Kitchen Cabinets
- Disposal
Flooring
- Ceramic Tile
- Luxury Vinyl Tile
Bedrooms and Bathrooms
- 4 Bedrooms
- Split Bedroom Floorplan
- In-Law or Guest Suite
- 3 Full Bathrooms
- Double Vanity
- Soaking Tub
- Bathtub Includes Tile Surround
- Separate Shower
Laundry
- Laundry Room
- Washer and Gas Dryer Hookup
Home Security
- Smart Thermostat
- Fire and Smoke Detector
Eco-Friendly Details
- ENERGY STAR Qualified Equipment for Heating
Outdoor Features
- Exterior Lighting
- Front Porch
Schools
- Madison Crossing Elementary School
- Germantown Middle School
- Germantown High School
Utilities
- Central Heating and Cooling System
- Heating System Uses Natural Gas
- Vented Exhaust Fan
- Underground Utilities
- Natural Gas Connected
- Tankless Water Heater
- High Speed Internet
- Cable TV Available
Listing and Financial Details
- Assessor Parcel Number 082g-26-616/00.00
Community Details
Overview
- Association fees include ground maintenance, management, pool service
- Wild Oak Of Oakfield Subdivision
- The community has rules related to covenants, conditions, and restrictions
Recreation
- Community Playground
- Community Pool
- Park
Matterport 3D Tour
Floorplan
Map
Home Values in the Area
Average Home Value in this Area
Property History
| Date | Event | Price | List to Sale | Price per Sq Ft |
|---|---|---|---|---|
| 06/18/2025 06/18/25 | Pending | -- | -- | -- |
| 03/06/2025 03/06/25 | For Sale | $368,500 | 0.0% | $195 / Sq Ft |
| 02/26/2025 02/26/25 | Off Market | -- | -- | -- |
| 09/07/2024 09/07/24 | For Sale | $368,500 | 0.0% | $195 / Sq Ft |
| 08/26/2024 08/26/24 | Off Market | -- | -- | -- |
| 11/05/2023 11/05/23 | For Sale | $368,500 | 0.0% | $195 / Sq Ft |
| 11/05/2023 11/05/23 | Off Market | -- | -- | -- |
| 10/16/2023 10/16/23 | For Sale | $368,500 | -- | $195 / Sq Ft |
About the Listing Agent

About Steve Houck, Broker/Owner – Real Estate Partners
With more than 26 years of experience, I’m proud to say I truly love what I do. Over the years, I’ve earned multiple professional designations, including Accredited Buyer Representative (ABR), Graduate of the Realtor® Institute (GRI), and Certified Real Estate Negotiator (CREN). I’m also the only agent in Mississippi certified in Artificial Intelligence by the Krem Institute of AI — a distinction that allows me to use advanced,
Steve's Other Listings
Source: MLS United
MLS Number: 4057130
- 125 Southern Oak Way
- 111 Willow Way
- 210 Birch Ln
- 115 Southern Oak Way
- 107 Southern Oak Way
- 109 Willow Way
- 113 Southern Oak Way
- 109 Southern Oak Way Unit Lot 55
- 801 Montclaire Dr
- 196 Azure Dr
- 200 Azure Dr
- 400 Butternut Dr
- 214 Buttonwood Ln
- 477 Aurora Cir
- 117 Southern Oak Way Unit Lot 51
- 416 Butternut Dr Unit Lot 182
- 343 Willow Way
- 345 Willow Way
- 339 Willow Way
- 341 Willow Way
