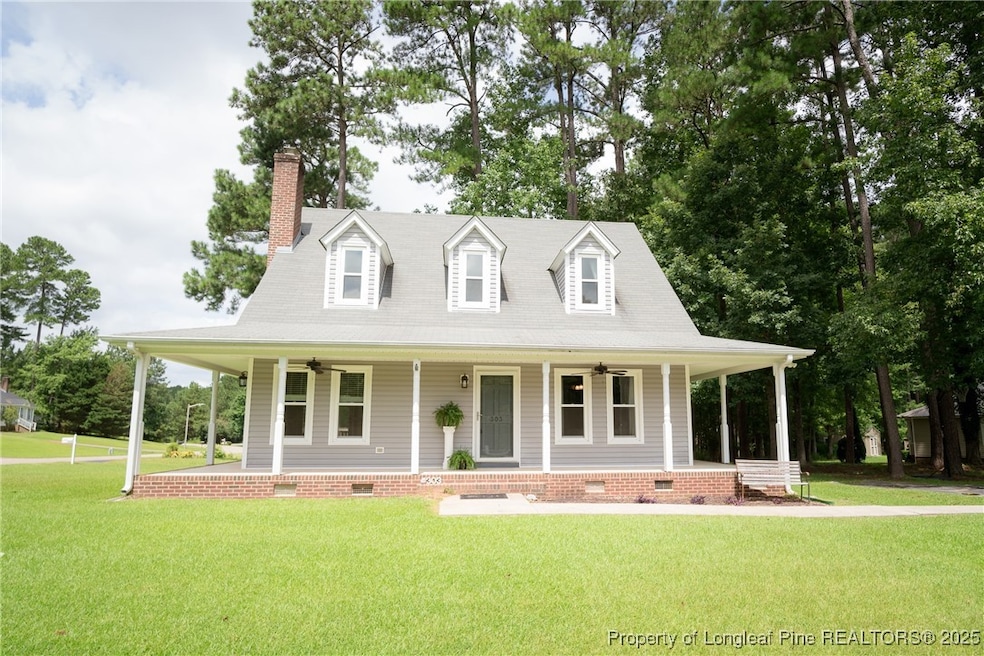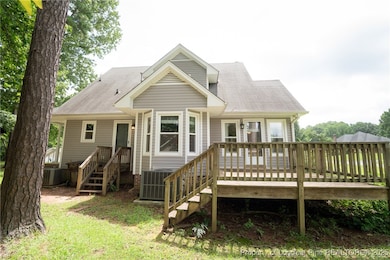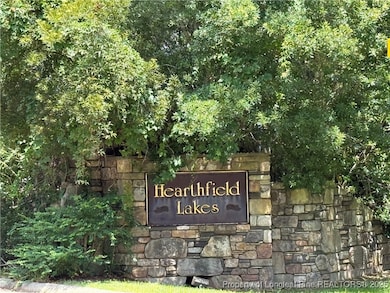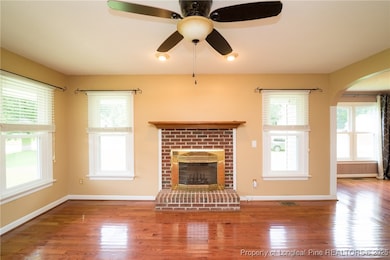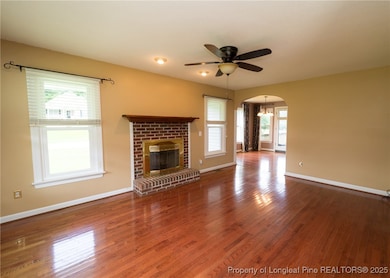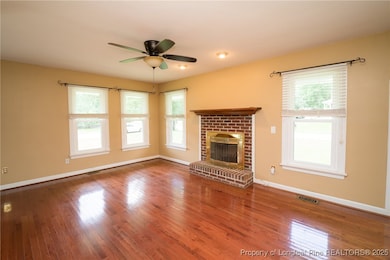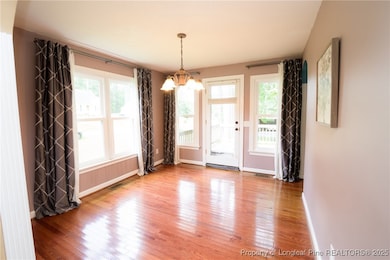
303 Brookfield Cir Sanford, NC 27330
Estimated payment $1,913/month
Highlights
- Deck
- Wood Flooring
- 1 Fireplace
- Cathedral Ceiling
- Main Floor Primary Bedroom
- Corner Lot
About This Home
Discover the potential of one of the largest floor plans in Hearthfield Lakes, ready for your personal touch to transform it into your dream home! Set on almost half an acre in a corner lot, this well-planned 1.5-story home features stunning hardwood floors downstairs, complemented by tile in the foyer and kitchen. Enjoy the convenience of the primary bedroom and bath on the main floor, along with a half bath downstairs. Upstairs, two additional bedrooms and a bath are ready to welcome family and friends.
Envision memorable gatherings in the dining room, the heart of family connections, just steps from the family room and kitchen, which also has a breakfast area. Embrace the tranquility of two lakes that invite fishing or simply provide a serene view while relaxing on your front porch featuring two ceiling fans. Priced for desired improvements and $6,500 in seller concessions with accepted offer. This is your chance to create the home you've always dreamed of!
Home Details
Home Type
- Single Family
Est. Annual Taxes
- $3,345
Year Built
- Built in 1994
Home Design
- Vinyl Siding
Interior Spaces
- 1,616 Sq Ft Home
- 1.5-Story Property
- Cathedral Ceiling
- 1 Fireplace
- Family Room
- Formal Dining Room
- Crawl Space
- Storm Doors
- Eat-In Kitchen
- Laundry on main level
Flooring
- Wood
- Carpet
- Tile
Bedrooms and Bathrooms
- 3 Bedrooms
- Primary Bedroom on Main
- Double Vanity
Outdoor Features
- Deck
- Covered patio or porch
Schools
- Lee - West Lee Middle School
- Lee County High School
Additional Features
- Corner Lot
- Heat Pump System
Community Details
- No Home Owners Association
- Hearthfield Lakes Subdivision
Listing and Financial Details
- Assessor Parcel Number 9623-91-2498-00
- Seller Considering Concessions
Map
Home Values in the Area
Average Home Value in this Area
Tax History
| Year | Tax Paid | Tax Assessment Tax Assessment Total Assessment is a certain percentage of the fair market value that is determined by local assessors to be the total taxable value of land and additions on the property. | Land | Improvement |
|---|---|---|---|---|
| 2024 | $3,345 | $252,700 | $35,000 | $217,700 |
| 2023 | $3,335 | $252,700 | $35,000 | $217,700 |
| 2022 | $2,395 | $153,700 | $30,000 | $123,700 |
| 2021 | $2,431 | $153,700 | $30,000 | $123,700 |
| 2020 | $2,423 | $153,700 | $30,000 | $123,700 |
| 2019 | $2,383 | $153,700 | $30,000 | $123,700 |
| 2018 | $2,096 | $132,200 | $25,000 | $107,200 |
| 2017 | $2,069 | $132,200 | $25,000 | $107,200 |
| 2016 | $2,044 | $132,200 | $25,000 | $107,200 |
| 2014 | $1,945 | $132,200 | $25,000 | $107,200 |
Property History
| Date | Event | Price | Change | Sq Ft Price |
|---|---|---|---|---|
| 07/16/2025 07/16/25 | For Sale | $295,000 | -- | $183 / Sq Ft |
Purchase History
| Date | Type | Sale Price | Title Company |
|---|---|---|---|
| Warranty Deed | $134,000 | None Available | |
| Deed | $134,000 | -- |
Mortgage History
| Date | Status | Loan Amount | Loan Type |
|---|---|---|---|
| Open | $107,000 | New Conventional | |
| Previous Owner | $14,000 | Credit Line Revolving |
Similar Homes in Sanford, NC
Source: Longleaf Pine REALTORS®
MLS Number: 747124
APN: 9623-91-2498-00
- 2523 Victory Dr
- 2648 Buckingham Dr
- 405 Bridgewater Dr
- 401 Bridgewater Dr
- 2721 Bristol Way
- 2524 Buckingham Dr
- 821 Stoneybrook Dr
- 630 Contento Ct
- 607 Contento Ct
- 618 Contento Ct
- 631 Contento Ct
- 900 Stoneybrook Dr
- 559 Claftin St
- 523 Claftin St
- 515 Claftin St
- 543 Claftin St
- 539 Claftin St
- 535 Claftin St
- 2508 Brighton Point
- 204 Hickory Grove Dr
- 611 Contento Ct
- 2600 Taton Ct
- 2633 Taton Ct
- 2402 Rockwood "Rockwood Cottage" Dr
- 907 Evans Dr
- 901 Falls Park Dr
- 200 High Ridge Dr
- 910 Whitford St
- 2519 Buffalo Church Rd
- 3206 Green Valley Dr
- 508 W Chisholm St Unit Green
- 700 Woodland Heights Dr
- 1212 Burns Dr
- 507 Apple Ln
- 216 Quartermaster Dr
- 253 Yorktown Ln
- 107 Long Needle Way
- 1112 Juniper Dr
- 160 Peaceful Ln
- 502 Ryan Ave
