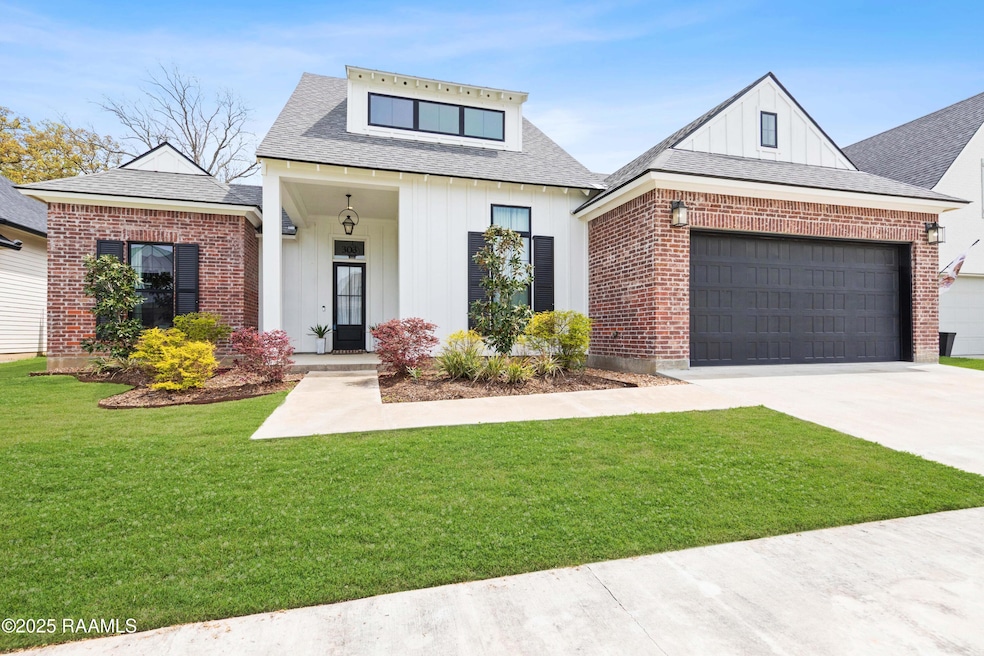303 Canary Palm Way Youngsville, LA 70592
Estimated payment $2,849/month
Highlights
- Modern Farmhouse Architecture
- Freestanding Bathtub
- Outdoor Fireplace
- Southside High School Rated A-
- Vaulted Ceiling
- Granite Countertops
About This Home
This showcase-worthy home is situated in one of Acadiana's most upscale neighborhoods, Sabal Palms. This European Modern Farmhouse was built by Coastal Custom Builders! The interior features a light and positive design palette with accents of warmth from the wood tones. The living room provides a relaxing and airy vibe with a tall ceiling accented by wood beams and a gas fireplace. The dining room boasts an expansive 18-foot tall ceiling with wood beams. The primary bedroom and bath is the retreat you have been looking for. The primary bathroom has gorgeous countertops complete with separate vanities and a makeup area, an oversized walk-in shower, and a soaker tub. This floor plan has it all, with a true split plan that places the primary on one side of the home for privacy, while the other three spacious bedrooms plus an office are located on the opposite end. The chef's kitchen features a 36-inch commercial-grade gas range along with a large walk-in pantry complete with an antique European pantry door. The laundry room is very spacious and provides a perfect layout for utilitarian use. This home is an entertainer's dream that carries those same features into the outdoor area, where you can relax on your large back patio featuring an outdoor kitchen and fireplace! Call this place home where you will be just minutes away from the heart of Youngsville as well as the wildly popular Youngsville Sports Complex.
Home Details
Home Type
- Single Family
Est. Annual Taxes
- $3,358
Lot Details
- 8,276 Sq Ft Lot
- Lot Dimensions are 70 x 120
- Property is Fully Fenced
- Privacy Fence
- Wood Fence
- Landscaped
HOA Fees
- $35 Monthly HOA Fees
Parking
- 2 Car Garage
Home Design
- Modern Farmhouse Architecture
- Contemporary Architecture
- Brick Exterior Construction
- Slab Foundation
- Composition Roof
- HardiePlank Type
Interior Spaces
- 2,398 Sq Ft Home
- 1-Story Property
- Beamed Ceilings
- Vaulted Ceiling
- 2 Fireplaces
- Gas Fireplace
Kitchen
- Walk-In Pantry
- Stove
- Microwave
- Dishwasher
- Kitchen Island
- Granite Countertops
- Disposal
Flooring
- Tile
- Vinyl Plank
Bedrooms and Bathrooms
- 4 Bedrooms
- Walk-In Closet
- 3 Full Bathrooms
- Double Vanity
- Freestanding Bathtub
- Separate Shower
Laundry
- Laundry Room
- Washer and Electric Dryer Hookup
Outdoor Features
- Covered Patio or Porch
- Outdoor Fireplace
- Outdoor Grill
Schools
- Martial Billeaud Elementary School
- Broussard Middle School
- Southside High School
Utilities
- Central Heating and Cooling System
Community Details
- Association fees include ground maintenance
- Built by Coastal Custom
- Sabal Palms Subdivision
Listing and Financial Details
- Tax Lot 5
Map
Home Values in the Area
Average Home Value in this Area
Tax History
| Year | Tax Paid | Tax Assessment Tax Assessment Total Assessment is a certain percentage of the fair market value that is determined by local assessors to be the total taxable value of land and additions on the property. | Land | Improvement |
|---|---|---|---|---|
| 2024 | $3,358 | $46,242 | $5,459 | $40,783 |
| 2023 | $3,358 | $45,026 | $5,459 | $39,567 |
| 2022 | $3,892 | $45,026 | $5,459 | $39,567 |
| 2021 | $474 | $5,459 | $5,459 | $0 |
Property History
| Date | Event | Price | Change | Sq Ft Price |
|---|---|---|---|---|
| 08/28/2025 08/28/25 | Price Changed | $479,900 | -4.0% | $200 / Sq Ft |
| 04/18/2025 04/18/25 | Price Changed | $499,900 | -2.9% | $208 / Sq Ft |
| 03/18/2025 03/18/25 | For Sale | $515,000 | +9.1% | $215 / Sq Ft |
| 08/03/2021 08/03/21 | Sold | -- | -- | -- |
| 05/27/2021 05/27/21 | Pending | -- | -- | -- |
| 02/25/2021 02/25/21 | For Sale | $472,000 | -- | $197 / Sq Ft |
Purchase History
| Date | Type | Sale Price | Title Company |
|---|---|---|---|
| Deed | $491,500 | None Listed On Document |
Mortgage History
| Date | Status | Loan Amount | Loan Type |
|---|---|---|---|
| Open | $466,925 | New Conventional | |
| Closed | $466,925 | New Conventional |
Source: REALTOR® Association of Acadiana
MLS Number: 2020021823
APN: 6170065
- 304 Bamboo Palm Way
- 104 Travellers Palm Way
- 103 Travellers Palm Way
- 100 Alexander Palm Ave
- 105 Cane Creek Dr
- 108 Autumnbrook Dr
- 102 Travellers Palm Way
- 103 Cane Creek Dr
- 100 Travellers Palm Way
- 104 Silver Palm Dr
- 108 Travellers Palm Way
- 302 Alexander Palm Ave
- 109 Easy Rock Landing Dr
- 308 Alexander Palm Ave
- 103 Majestic Oaks Dr
- 203 Treat Dr
- 101 Treat Dr
- 501 Bronze Palm Way
- 105 Sleeply View Dr
- 413 Easy Rock Landing Dr
- 200 Windmill Palm Ln
- 425 Heart D Farm Rd
- 425 Heart D Farm Rd Unit 106
- 213 Longleaf Dr
- 105 Trailing Oaks Dr
- 103 Sapphire Springs Rd
- 103 Ivy Cottage Dr
- 113 Star Ln
- 200 Crick Point Way
- 101 Brianna Ln
- 120 Mayberry Grove St
- 107 Guillot Rd Unit B-1
- 103 Brutus Dr
- 302 Rocky Ridge St
- 219 Leon St Unit 26
- 219 Leon St Unit 5
- 118 E Broussard St
- 309 Sun Ridge St
- 119 Peak Valley St
- 307 4th St Unit G







