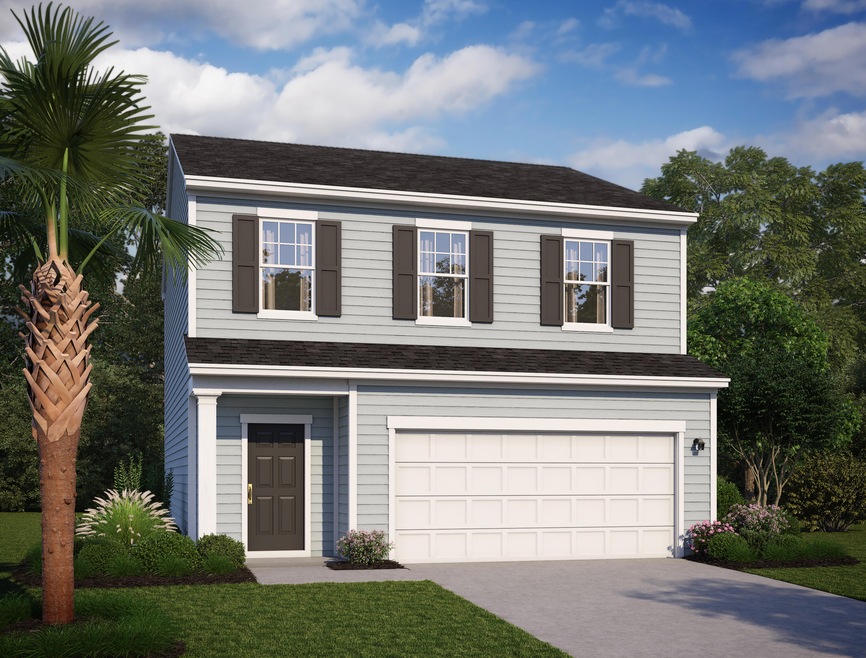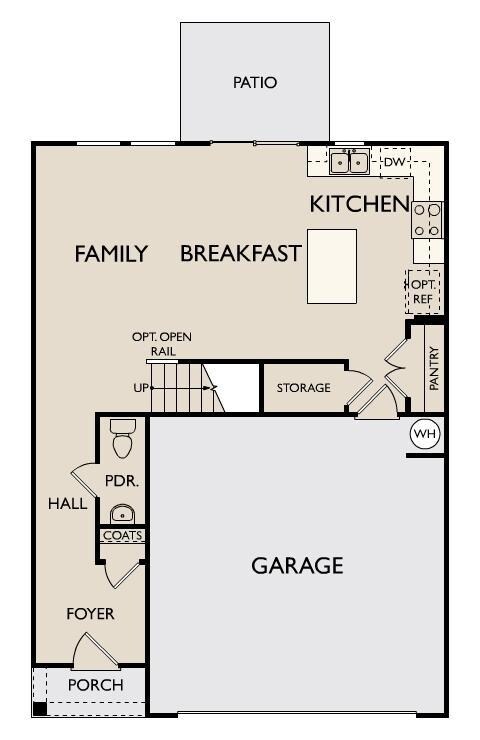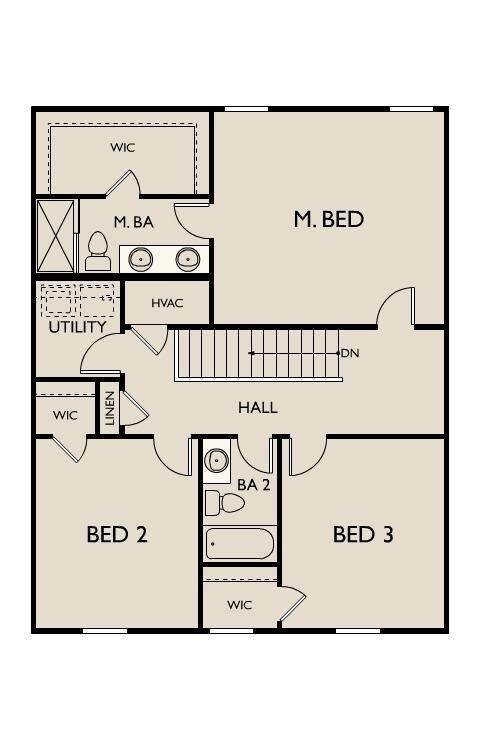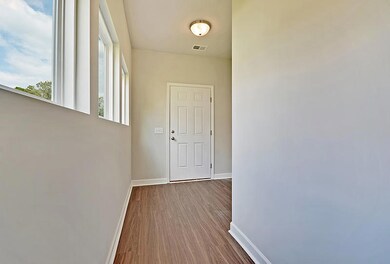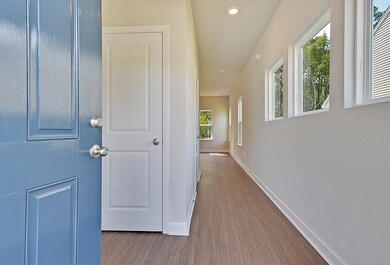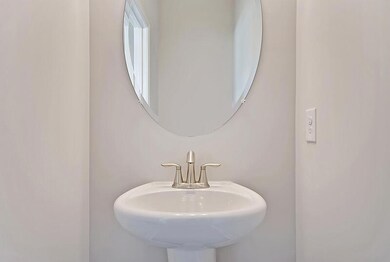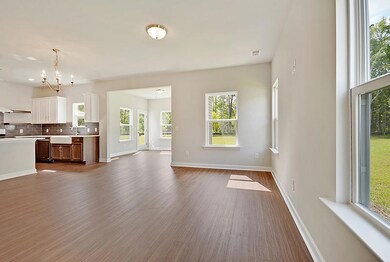
303 Canterhill Ln Moncks Corner, SC 29461
Estimated Value: $344,000 - $700,000
Highlights
- Under Construction
- Home Energy Rating Service (HERS) Rated Property
- High Ceiling
- RV or Boat Storage in Community
- Charleston Architecture
- Eat-In Kitchen
About This Home
As of February 2022This two story home is designed with our stunning Milan collection- gray shaker cabinets, upgraded door hardware, and luxury vinyl plank flooring in the downstairs. The kitchen is open to the living room, and has a center island, quartz countertops, subway backsplash, and stainless appliances. Upstairs holds a large owner's suite, with a walk in closet and dual vanities, and two other spacious bedrooms that each have walk in closets as well. The exterior of the home will be a stunning light blue, with peppercorn gray on the front door!
Last Agent to Sell the Property
Ashton Charleston Residential License #109991 Listed on: 08/05/2021

Home Details
Home Type
- Single Family
Est. Annual Taxes
- $1,762
Year Built
- Built in 2021 | Under Construction
Lot Details
- 8,712
HOA Fees
- $23 Monthly HOA Fees
Parking
- 2 Car Garage
Home Design
- Charleston Architecture
- Slab Foundation
- Asphalt Roof
- Vinyl Siding
Interior Spaces
- 1,601 Sq Ft Home
- 2-Story Property
- Smooth Ceilings
- High Ceiling
- Entrance Foyer
- Family Room
Kitchen
- Eat-In Kitchen
- Dishwasher
- Kitchen Island
Bedrooms and Bathrooms
- 3 Bedrooms
- Walk-In Closet
Schools
- Foxbank Elementary School
- Sedgefield Intermediate
- Goose Creek High School
Utilities
- Cooling Available
- Heating Available
Additional Features
- Home Energy Rating Service (HERS) Rated Property
- Patio
- 8,712 Sq Ft Lot
Community Details
Overview
- Built by Ashton Woods
- Strawberry Station Subdivision
Recreation
- RV or Boat Storage in Community
Similar Homes in Moncks Corner, SC
Home Values in the Area
Average Home Value in this Area
Mortgage History
| Date | Status | Borrower | Loan Amount |
|---|---|---|---|
| Closed | Johnson Dean A | $142,065 | |
| Closed | Schneider Irven E | $14,281 |
Property History
| Date | Event | Price | Change | Sq Ft Price |
|---|---|---|---|---|
| 02/28/2022 02/28/22 | Sold | $295,560 | -9.0% | $185 / Sq Ft |
| 09/08/2021 09/08/21 | Pending | -- | -- | -- |
| 08/05/2021 08/05/21 | For Sale | $324,900 | -- | $203 / Sq Ft |
Tax History Compared to Growth
Tax History
| Year | Tax Paid | Tax Assessment Tax Assessment Total Assessment is a certain percentage of the fair market value that is determined by local assessors to be the total taxable value of land and additions on the property. | Land | Improvement |
|---|---|---|---|---|
| 2024 | $1,762 | $16,760 | $8,696 | $8,064 |
| 2023 | $1,762 | $16,760 | $8,696 | $8,064 |
| 2022 | $1,782 | $14,605 | $6,903 | $7,702 |
| 2021 | $1,828 | $14,600 | $6,903 | $7,702 |
| 2020 | $1,851 | $14,605 | $6,903 | $7,702 |
| 2019 | $1,838 | $14,605 | $6,903 | $7,702 |
| 2018 | $1,655 | $12,642 | $4,846 | $7,796 |
| 2017 | $1,576 | $12,642 | $4,846 | $7,796 |
| 2016 | $1,614 | $12,650 | $4,850 | $7,800 |
| 2015 | $1,484 | $12,650 | $4,850 | $7,800 |
| 2014 | $1,457 | $12,650 | $4,850 | $7,800 |
| 2013 | -- | $12,650 | $4,850 | $7,800 |
Agents Affiliated with this Home
-
Jessica Micale

Seller's Agent in 2022
Jessica Micale
Ashton Charleston Residential
(908) 277-5028
249 Total Sales
-
Ashley Wright
A
Buyer's Agent in 2022
Ashley Wright
Keller Williams Realty Charleston West Ashley
35 Total Sales
Map
Source: CHS Regional MLS
MLS Number: 21021433
APN: 196-00-02-016
- 420 Eagleview Dr
- 413 Eagleview Dr
- 735 Opal Wing St
- 457 Eagleview Dr
- 729 Opal Wing St
- 508 Eagleview Dr
- 771 Opal Wing St
- 501 Eagleview Dr
- 769 Opal Wing St
- 775 Opal Wing St
- 733 Opal Wing St
- 767 Opal Wing St
- 780 Opal Wing St
- 777 Opal Wing St
- 297 Red Leaf Blvd
- 765 Opal Wing St
- 773 Opal Wing St
- 346 Hillman Trail Dr
- 221 Old Grove Ave
- 124 Long Trail Way
- 303 Canterhill Ln
- 263 Canterhill Ln
- 311 Canterhill Ln
- 128 Favor Ln
- 309 Canterhill Ln
- 302 Canterhill Ln
- 321 Canterhill Ln
- 225 Fenway Park Ln
- 331 Canterhill Ln Unit B
- 331 Canterhill Ln
- 200 Deer Track Ln
- 214 Deer Track Ln
- 308 Canterhill Ln
- 135 Southern Comfort Ln
- 266 Canterhill Ln
- 192 Deer Track Ln
- 228 Fenway Park Ln
- 127 Hampton Hall Ln
- 212 Fenway Park Ln
- 241 Fenway Park Ln
