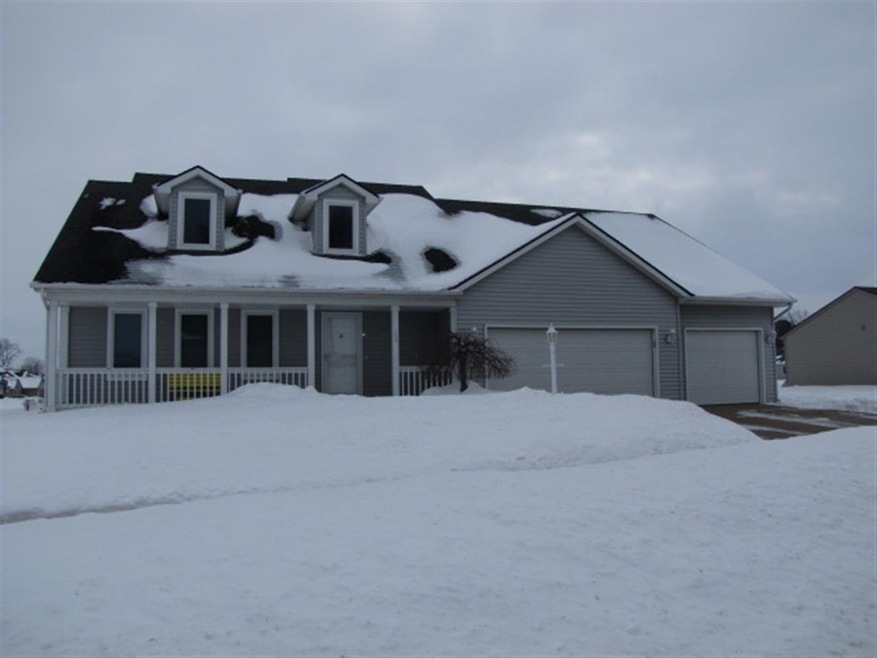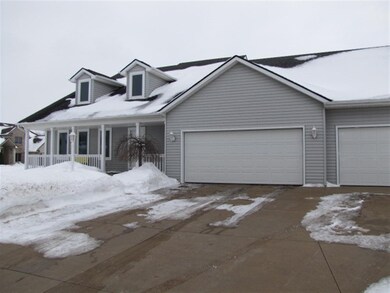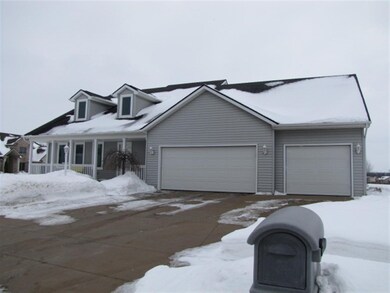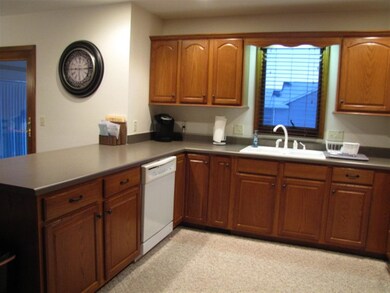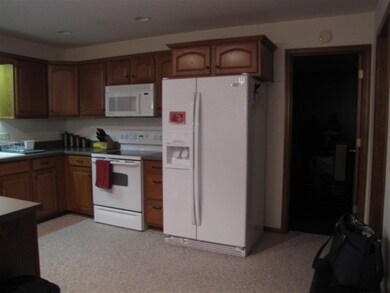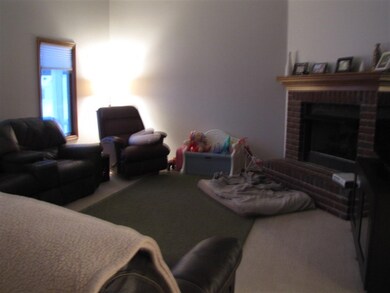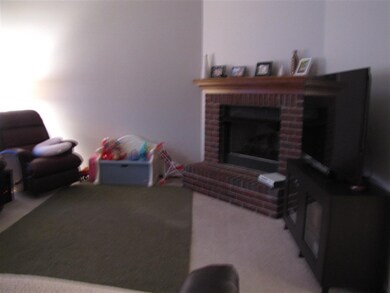
303 Chiswell Run Avilla, IN 46710
Highlights
- Living Room with Fireplace
- Corner Lot
- Eat-In Kitchen
- Vaulted Ceiling
- 3 Car Attached Garage
- Walk-In Closet
About This Home
As of January 2025Spacious, Bright & Immaculate just begin to describe this wonderful two story home with full finished basement in Cranberry Acres. The large open family room with corner fireplace & open staircase have views of the large eat-in-kitchen. Rich cabinetry in the kitchen, baths & laundry area off the dining area set it off. The large master suite on the main level offers two walk-in-closets, large master bath with jetted tub, large vanity and separate shower. And of course the 3-seasons room that is a favorite. On the upper lever is a bright open loft, two large bedrooms with nice closets, a full bath and an extra large linen closet. The finished lower lever has two large open finished rooms & a huge mechanical room in addition to an extra large finished closet for storage. This beautiful home with a 3-car attached garage sits on a nice corner lot. Perfect location for kids. Avilla is a perfect commuter location to the Fort Wayne area but still gives the advantages of a small town.
Last Agent to Sell the Property
Barbara Hinkle
RE/MAX Results - Wolcottville office Listed on: 02/16/2014
Last Buyer's Agent
Barbara Hinkle
RE/MAX Results - Wolcottville office Listed on: 02/16/2014
Home Details
Home Type
- Single Family
Est. Annual Taxes
- $1,687
Year Built
- Built in 2001
Lot Details
- 0.32 Acre Lot
- Lot Dimensions are 110x130
- Corner Lot
Home Design
- Vinyl Construction Material
Interior Spaces
- 2-Story Property
- Vaulted Ceiling
- Ceiling Fan
- Living Room with Fireplace
- Partially Finished Basement
Kitchen
- Eat-In Kitchen
- Disposal
Bedrooms and Bathrooms
- 3 Bedrooms
- Walk-In Closet
Parking
- 3 Car Attached Garage
- Garage Door Opener
Utilities
- Forced Air Heating and Cooling System
Community Details
- Laundry Facilities
Listing and Financial Details
- Assessor Parcel Number 57-09-34-400-244.000-005
Ownership History
Purchase Details
Home Financials for this Owner
Home Financials are based on the most recent Mortgage that was taken out on this home.Purchase Details
Home Financials for this Owner
Home Financials are based on the most recent Mortgage that was taken out on this home.Purchase Details
Home Financials for this Owner
Home Financials are based on the most recent Mortgage that was taken out on this home.Similar Homes in Avilla, IN
Home Values in the Area
Average Home Value in this Area
Purchase History
| Date | Type | Sale Price | Title Company |
|---|---|---|---|
| Grant Deed | $255,000 | Trademark Title Inc | |
| Deed | $199,900 | Assurance Title Company | |
| Deed | $189,000 | Lawyers Title |
Mortgage History
| Date | Status | Loan Amount | Loan Type |
|---|---|---|---|
| Open | $242,250 | Construction |
Property History
| Date | Event | Price | Change | Sq Ft Price |
|---|---|---|---|---|
| 01/14/2025 01/14/25 | Sold | $342,000 | -2.8% | $111 / Sq Ft |
| 12/02/2024 12/02/24 | For Sale | $351,900 | +2.9% | $114 / Sq Ft |
| 12/02/2024 12/02/24 | Off Market | $342,000 | -- | -- |
| 12/01/2024 12/01/24 | Pending | -- | -- | -- |
| 11/16/2024 11/16/24 | Price Changed | $351,900 | -2.2% | $114 / Sq Ft |
| 10/21/2024 10/21/24 | Price Changed | $359,900 | -1.4% | $116 / Sq Ft |
| 10/04/2024 10/04/24 | Price Changed | $365,000 | -2.6% | $118 / Sq Ft |
| 10/02/2024 10/02/24 | For Sale | $374,900 | +87.5% | $121 / Sq Ft |
| 04/09/2014 04/09/14 | Sold | $199,900 | 0.0% | $59 / Sq Ft |
| 03/05/2014 03/05/14 | Pending | -- | -- | -- |
| 02/16/2014 02/16/14 | For Sale | $199,900 | +5.8% | $59 / Sq Ft |
| 04/27/2012 04/27/12 | Sold | $189,000 | -5.0% | $70 / Sq Ft |
| 04/04/2012 04/04/12 | Pending | -- | -- | -- |
| 03/28/2012 03/28/12 | For Sale | $198,900 | -- | $74 / Sq Ft |
Tax History Compared to Growth
Tax History
| Year | Tax Paid | Tax Assessment Tax Assessment Total Assessment is a certain percentage of the fair market value that is determined by local assessors to be the total taxable value of land and additions on the property. | Land | Improvement |
|---|---|---|---|---|
| 2024 | $2,978 | $347,100 | $41,800 | $305,300 |
| 2023 | $2,998 | $320,100 | $38,100 | $282,000 |
| 2022 | $2,995 | $314,700 | $36,900 | $277,800 |
| 2021 | $2,951 | $290,800 | $38,000 | $252,800 |
| 2020 | $2,884 | $270,300 | $34,000 | $236,300 |
| 2019 | $3,093 | $258,000 | $22,800 | $235,200 |
| 2018 | $2,396 | $225,100 | $21,300 | $203,800 |
| 2017 | $2,249 | $222,900 | $21,300 | $201,600 |
| 2016 | $1,870 | $196,600 | $21,300 | $175,300 |
| 2014 | $1,716 | $196,400 | $21,300 | $175,100 |
Agents Affiliated with this Home
-
Shelly Gaff
S
Seller's Agent in 2025
Shelly Gaff
Minear Real Estate
(260) 609-3241
1 in this area
50 Total Sales
-
Brooke Richards

Buyer's Agent in 2025
Brooke Richards
Weichert Realtors - Hoosier Heartland
1 in this area
23 Total Sales
-
B
Seller's Agent in 2014
Barbara Hinkle
RE/MAX
-
Twylia Gottfried
T
Seller's Agent in 2012
Twylia Gottfried
CENTURY 21 Bradley Realty, Inc
(260) 750-5061
1 in this area
50 Total Sales
-
Barb Heinkel
B
Buyer's Agent in 2012
Barb Heinkel
Keystone Realty and Auction LLC
(260) 557-4050
40 Total Sales
Map
Source: Indiana Regional MLS
MLS Number: 201403462
APN: 570934400244000005
- 504 Ridgeview Trail
- 524 Ridgeview Trail
- 508 Ridgeview Trail
- 401 Meadows Pkwy
- 102 Peggy Ln
- 208 Chestnut St
- 232 S Main St
- 120 N Main St
- 108 Oak Tree Place
- 111 Autumn Hills Dr
- 111 Sunset Dr
- 118 Sunset Dr
- 112 Orchard Valley Dr
- 403 Lillian St
- 0 E Albion St
- 405 Miner Rd
- 172 W Wind Trail
- TBD W Wind Trail Unit 16
- TBD W Wind Trail Unit 17
- TBD W Wind Trail Unit 18
