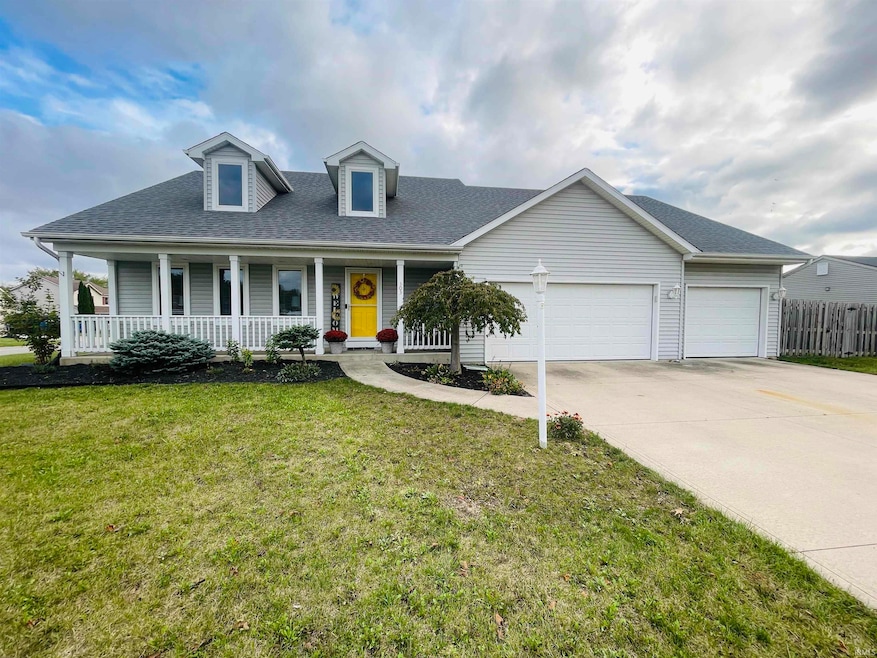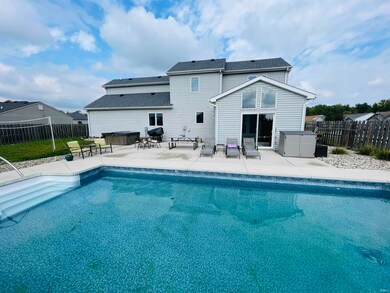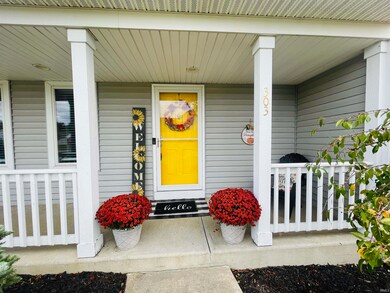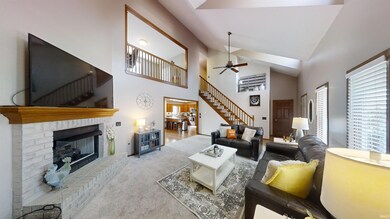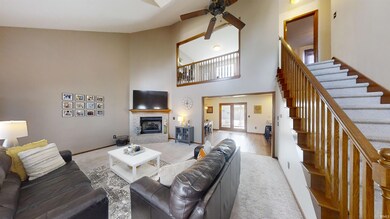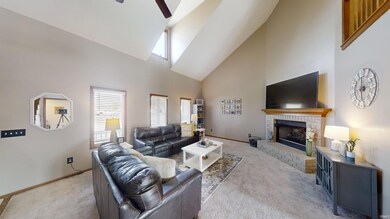
303 Chiswell Run Avilla, IN 46710
Highlights
- In Ground Pool
- Vaulted Ceiling
- Great Room
- Primary Bedroom Suite
- Corner Lot
- Covered patio or porch
About This Home
As of January 2025Walk-thru virtual tour now available! Stunning Family Home with an in-ground Pool (installed in 2019) and 3 car garage. Discover your dream home in the perfect location, with easy commute to both Fort Wayne and Kendallville. This spacious property has everything your family could ever want! Step inside and be wowed by the vaulted ceilings in the great room with an open staircase and overlooking loft. The fully equipped kitchen offers ample counter space ideal for the family chef, and is open to the dining room for easy entertaining. The main floor primary suite is your personal retreat, complete with an oversized ensuite and 2 walk in closets. 2 additional Bedrooms upstairs plus a great size loft offering endless possibilities.. Need even more space? The lower level features a massive family and game room, perfect for movie nights and playtime! Relax in the 3 season room that overlooks the sparkling inground swimming pool-perfect for those warm summer days! New roof and the furnace is only 3 years old. With so much to offer this home is truly a must see!!
Home Details
Home Type
- Single Family
Est. Annual Taxes
- $2,811
Year Built
- Built in 2002
Lot Details
- 0.33 Acre Lot
- Lot Dimensions are 110x130
- Privacy Fence
- Wood Fence
- Corner Lot
- Level Lot
Parking
- 3 Car Attached Garage
- Garage Door Opener
- Driveway
- Off-Street Parking
Home Design
- Poured Concrete
- Asphalt Roof
- Vinyl Construction Material
Interior Spaces
- 2-Story Property
- Woodwork
- Vaulted Ceiling
- Ceiling Fan
- Gas Log Fireplace
- Great Room
- Living Room with Fireplace
- Pull Down Stairs to Attic
- Washer and Electric Dryer Hookup
Kitchen
- Laminate Countertops
- Disposal
Flooring
- Carpet
- Laminate
- Ceramic Tile
Bedrooms and Bathrooms
- 3 Bedrooms
- Primary Bedroom Suite
- Bathtub With Separate Shower Stall
- Garden Bath
Partially Finished Basement
- Basement Fills Entire Space Under The House
- Sump Pump
Pool
- In Ground Pool
- Spa
Schools
- Avilla Elementary School
- East Noble Middle School
- East Noble High School
Utilities
- Forced Air Heating and Cooling System
- High-Efficiency Furnace
- Heating System Uses Gas
Additional Features
- Covered patio or porch
- Suburban Location
Listing and Financial Details
- Assessor Parcel Number 57-09-34-400-244.000-005
Community Details
Recreation
- Community Pool
Additional Features
- Cranberry Acres Subdivision
- Laundry Facilities
Ownership History
Purchase Details
Home Financials for this Owner
Home Financials are based on the most recent Mortgage that was taken out on this home.Purchase Details
Home Financials for this Owner
Home Financials are based on the most recent Mortgage that was taken out on this home.Purchase Details
Home Financials for this Owner
Home Financials are based on the most recent Mortgage that was taken out on this home.Similar Homes in Avilla, IN
Home Values in the Area
Average Home Value in this Area
Purchase History
| Date | Type | Sale Price | Title Company |
|---|---|---|---|
| Grant Deed | $255,000 | Trademark Title Inc | |
| Deed | $199,900 | Assurance Title Company | |
| Deed | $189,000 | Lawyers Title |
Mortgage History
| Date | Status | Loan Amount | Loan Type |
|---|---|---|---|
| Open | $242,250 | Construction |
Property History
| Date | Event | Price | Change | Sq Ft Price |
|---|---|---|---|---|
| 01/14/2025 01/14/25 | Sold | $342,000 | -2.8% | $111 / Sq Ft |
| 12/02/2024 12/02/24 | For Sale | $351,900 | +2.9% | $114 / Sq Ft |
| 12/02/2024 12/02/24 | Off Market | $342,000 | -- | -- |
| 12/01/2024 12/01/24 | Pending | -- | -- | -- |
| 11/16/2024 11/16/24 | Price Changed | $351,900 | -2.2% | $114 / Sq Ft |
| 10/21/2024 10/21/24 | Price Changed | $359,900 | -1.4% | $116 / Sq Ft |
| 10/04/2024 10/04/24 | Price Changed | $365,000 | -2.6% | $118 / Sq Ft |
| 10/02/2024 10/02/24 | For Sale | $374,900 | +87.5% | $121 / Sq Ft |
| 04/09/2014 04/09/14 | Sold | $199,900 | 0.0% | $59 / Sq Ft |
| 03/05/2014 03/05/14 | Pending | -- | -- | -- |
| 02/16/2014 02/16/14 | For Sale | $199,900 | +5.8% | $59 / Sq Ft |
| 04/27/2012 04/27/12 | Sold | $189,000 | -5.0% | $70 / Sq Ft |
| 04/04/2012 04/04/12 | Pending | -- | -- | -- |
| 03/28/2012 03/28/12 | For Sale | $198,900 | -- | $74 / Sq Ft |
Tax History Compared to Growth
Tax History
| Year | Tax Paid | Tax Assessment Tax Assessment Total Assessment is a certain percentage of the fair market value that is determined by local assessors to be the total taxable value of land and additions on the property. | Land | Improvement |
|---|---|---|---|---|
| 2024 | $2,978 | $347,100 | $41,800 | $305,300 |
| 2023 | $2,998 | $320,100 | $38,100 | $282,000 |
| 2022 | $2,995 | $314,700 | $36,900 | $277,800 |
| 2021 | $2,951 | $290,800 | $38,000 | $252,800 |
| 2020 | $2,884 | $270,300 | $34,000 | $236,300 |
| 2019 | $3,093 | $258,000 | $22,800 | $235,200 |
| 2018 | $2,396 | $225,100 | $21,300 | $203,800 |
| 2017 | $2,249 | $222,900 | $21,300 | $201,600 |
| 2016 | $1,870 | $196,600 | $21,300 | $175,300 |
| 2014 | $1,716 | $196,400 | $21,300 | $175,100 |
Agents Affiliated with this Home
-
Shelly Gaff
S
Seller's Agent in 2025
Shelly Gaff
Minear Real Estate
(260) 609-3241
1 in this area
50 Total Sales
-
Brooke Richards

Buyer's Agent in 2025
Brooke Richards
Weichert Realtors - Hoosier Heartland
1 in this area
23 Total Sales
-
B
Seller's Agent in 2014
Barbara Hinkle
RE/MAX
-
Twylia Gottfried
T
Seller's Agent in 2012
Twylia Gottfried
CENTURY 21 Bradley Realty, Inc
(260) 750-5061
1 in this area
50 Total Sales
-
Barb Heinkel
B
Buyer's Agent in 2012
Barb Heinkel
Keystone Realty and Auction LLC
(260) 557-4050
40 Total Sales
Map
Source: Indiana Regional MLS
MLS Number: 202438014
APN: 570934400244000005
- 504 Ridgeview Trail
- 524 Ridgeview Trail
- 508 Ridgeview Trail
- 401 Meadows Pkwy
- 102 Peggy Ln
- 208 Chestnut St
- 232 S Main St
- 120 N Main St
- 108 Oak Tree Place
- 111 Autumn Hills Dr
- 111 Sunset Dr
- 118 Sunset Dr
- 112 Orchard Valley Dr
- 403 Lillian St
- 0 E Albion St
- 405 Miner Rd
- 172 W Wind Trail
- TBD W Wind Trail Unit 16
- TBD W Wind Trail Unit 17
- TBD W Wind Trail Unit 18
