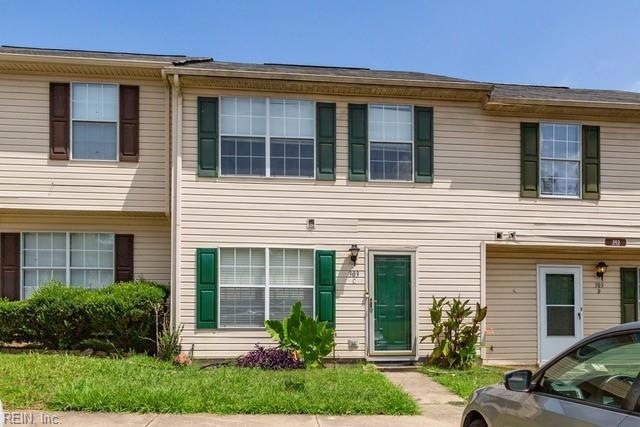
303 Civil Ct Unit C Newport News, VA 23608
Epes NeighborhoodHighlights
- Attic
- Patio
- Central Air
- Utility Closet
- En-Suite Primary Bedroom
- Ceiling Fan
About This Home
As of November 2024Opportunity is knocking! Investors/cash buyers don’t miss out. Deferred maintenance, selling “AS Is" but with the right touches this could be an amazing personal home or investment. Galley style kitchen with granite countertops, tile backsplash and stainless steel appliances. Spacious dining area, family room, sliding door leading to fenced back yard & storage area. !st floor laundry, 3 bedrooms, 2.5 baths. Roof & HVAC are original. Some water damage. Seller to make no repairs.
Townhouse Details
Home Type
- Townhome
Est. Annual Taxes
- $2,164
Year Built
- Built in 2003
Lot Details
- 1,307 Sq Ft Lot
HOA Fees
- $45 Monthly HOA Fees
Home Design
- Fixer Upper
- Slab Foundation
- Asphalt Shingled Roof
- Vinyl Siding
Interior Spaces
- 1,374 Sq Ft Home
- 2-Story Property
- Ceiling Fan
- Utility Closet
- Washer and Dryer Hookup
- Attic
Kitchen
- Electric Range
- Microwave
- Dishwasher
- Disposal
Flooring
- Carpet
- Laminate
- Vinyl
Bedrooms and Bathrooms
- 3 Bedrooms
- En-Suite Primary Bedroom
Parking
- 2 Car Parking Spaces
- Off-Street Parking
- Assigned Parking
Outdoor Features
- Patio
- Storage Shed
Schools
- Willis A. Jenkins Elementary School
- Mary Passage Middle School
- Denbigh High School
Utilities
- Central Air
- Heat Pump System
- Electric Water Heater
- Cable TV Available
Community Details
- Courthouse Green Subdivision
Ownership History
Purchase Details
Home Financials for this Owner
Home Financials are based on the most recent Mortgage that was taken out on this home.Purchase Details
Home Financials for this Owner
Home Financials are based on the most recent Mortgage that was taken out on this home.Purchase Details
Home Financials for this Owner
Home Financials are based on the most recent Mortgage that was taken out on this home.Purchase Details
Similar Homes in Newport News, VA
Home Values in the Area
Average Home Value in this Area
Purchase History
| Date | Type | Sale Price | Title Company |
|---|---|---|---|
| Deed | $214,000 | Insight Title | |
| Bargain Sale Deed | $150,550 | Virginia True Title | |
| Deed | $88,015 | -- | |
| Deed | $144,900 | -- |
Mortgage History
| Date | Status | Loan Amount | Loan Type |
|---|---|---|---|
| Open | $174,000 | New Conventional | |
| Previous Owner | $86,630 | FHA |
Property History
| Date | Event | Price | Change | Sq Ft Price |
|---|---|---|---|---|
| 11/15/2024 11/15/24 | Sold | $214,000 | -2.7% | $156 / Sq Ft |
| 11/14/2024 11/14/24 | Pending | -- | -- | -- |
| 09/23/2024 09/23/24 | For Sale | $219,900 | +46.1% | $160 / Sq Ft |
| 09/09/2024 09/09/24 | Sold | $150,550 | +11.5% | $110 / Sq Ft |
| 08/26/2024 08/26/24 | Pending | -- | -- | -- |
| 08/23/2024 08/23/24 | For Sale | $135,000 | -- | $98 / Sq Ft |
Tax History Compared to Growth
Tax History
| Year | Tax Paid | Tax Assessment Tax Assessment Total Assessment is a certain percentage of the fair market value that is determined by local assessors to be the total taxable value of land and additions on the property. | Land | Improvement |
|---|---|---|---|---|
| 2024 | $2,256 | $191,200 | $39,100 | $152,100 |
| 2023 | $2,165 | $171,000 | $34,000 | $137,000 |
| 2022 | $1,871 | $143,700 | $29,300 | $114,400 |
| 2021 | $1,645 | $122,800 | $22,500 | $100,300 |
| 2020 | $1,410 | $103,500 | $18,000 | $85,500 |
| 2019 | $1,310 | $95,700 | $18,000 | $77,700 |
| 2018 | $1,279 | $93,400 | $18,000 | $75,400 |
| 2017 | $1,195 | $86,500 | $18,000 | $68,500 |
| 2016 | $1,190 | $86,500 | $18,000 | $68,500 |
| 2015 | $1,184 | $86,500 | $18,000 | $68,500 |
| 2014 | $1,189 | $90,100 | $18,000 | $72,100 |
Agents Affiliated with this Home
-
Julia Akaratovic

Seller's Agent in 2024
Julia Akaratovic
1st Class Real Estate Coastal Breeze
(757) 602-5936
7 in this area
65 Total Sales
-
Shirley Hammond

Seller's Agent in 2024
Shirley Hammond
Liz Moore & Associates LLC
(757) 508-2743
2 in this area
95 Total Sales
-
Leslie Phillips

Buyer's Agent in 2024
Leslie Phillips
Weichert Realtors-KBL Companies
1 in this area
21 Total Sales
Map
Source: Real Estate Information Network (REIN)
MLS Number: 10548071
APN: 088.00-10-63
- 304 Circuit Ln Unit A
- 390 Jury Ln Unit E
- 394 Deputy Ln Unit C
- 384 Deputy Ln Unit A
- 388 Deputy Ln Unit D
- 301 Advocate Ct Unit A
- 363 Deputy Ln Unit F
- 366 Deputy Ln Unit F
- 404 Hustings Ln Unit E
- 492 Denbigh Blvd
- 128 John Rolfe Dr
- 412 Teepee Dr
- 1664 Malibu Place
- 14501 Old Courthouse Way
- 57 Tillerson Dr
- 575 Ayrshire Way Unit A
- 1542 Malibu Place
- 1691 Monterry Place
- 563 Ayrshire Way Unit G
- 1461 Ventura Way
