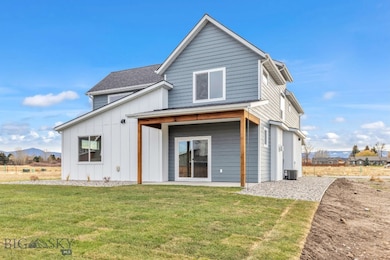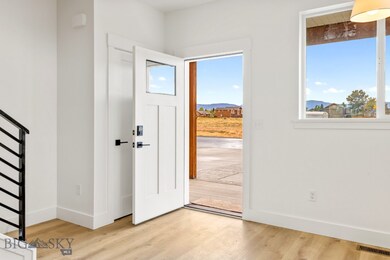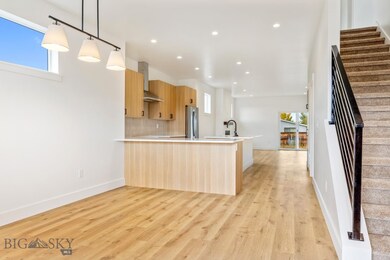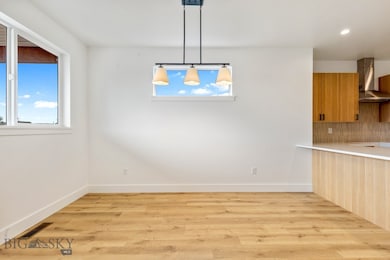303 Cloudfield Cir Bozeman, MT 59718
King Arthur Park NeighborhoodEstimated payment $4,751/month
Highlights
- New Construction
- Mud Room
- Covered Patio or Porch
- Sacajawea Middle School Rated A
- Lawn
- 2 Car Attached Garage
About This Home
Discover this thoughtfully designed home in the new Woodbury Grove subdivision located just off of Gooch Hill Rd. The main level features an inviting open-concept layout that seamlessly connects the kitchen, dining, and living areas. A cozy fireplace anchors the space, while sliding glass doors open to the backyard for effortless indoor-outdoor living. The kitchen impresses with stainless steel appliances, quartz countertops, two counters with seating for stools, a pantry, and generous workspace—perfect for both everyday living and entertaining. Also on the main floor, the private owner’s suite offers a peaceful retreat, and a convenient mudroom/laundry area off the attached two-car garage enhances daily functionality. Upstairs, you’ll find a second en-suite bedroom, two additional spacious bedrooms, a full bathroom, and a versatile bonus/flex space ideal for an office, playroom, or media room. Step outside to enjoy backyard BBQs on the covered patio overlooking the large, landscaped yard, complete with an underground sprinkler system. Additional highlights include central A/C for year-round comfort. Don’t wait—this new construction home won’t last long! This home has a virtual tour available.
Home Details
Home Type
- Single Family
Year Built
- Built in 2025 | New Construction
Lot Details
- 7,551 Sq Ft Lot
- Landscaped
- Sprinkler System
- Lawn
- Zoning described as R4 - Residential High Density
HOA Fees
- $50 Monthly HOA Fees
Parking
- 2 Car Attached Garage
Home Design
- Shingle Roof
- Lap Siding
- Hardboard
Interior Spaces
- 2,335 Sq Ft Home
- 2-Story Property
- Gas Fireplace
- Mud Room
- Family Room
- Living Room
- Dining Room
- Laundry Room
Kitchen
- Range
- Microwave
- Dishwasher
- Disposal
Flooring
- Partially Carpeted
- Laminate
- Tile
Bedrooms and Bathrooms
- 4 Bedrooms
Outdoor Features
- Covered Patio or Porch
Utilities
- Forced Air Heating and Cooling System
- Heating System Uses Natural Gas
Community Details
Overview
- Built by North Peak Builders
- Woodbury Grove Subdivision
Recreation
- Trails
Map
Home Values in the Area
Average Home Value in this Area
Property History
| Date | Event | Price | List to Sale | Price per Sq Ft |
|---|---|---|---|---|
| 11/10/2025 11/10/25 | For Sale | $759,000 | -- | $325 / Sq Ft |
Source: Big Sky Country MLS
MLS Number: 406993
- TBD Cloudfield (Lot 5) Cir
- TBD Cloudfield (Lots 41a 41b 41c) Cir
- TBD Cloudfield (Lots 42a 42b) Cir
- TBD Cloudfield (Lot 12) Cir
- 399 Cloudfield Cir
- 405 Cloudfield Cir
- 146 Talon Way Unit A
- 14 Bow Perch Ln Unit C
- 219 Delano Dr
- 157 Delano Dr
- 20 Talon Way Unit D
- TBD Delano Dr
- 200 Delano Dr
- 138 Delano Dr
- 449 Rowland Rd
- 16 Cowen Ln
- 597 Rowland Rd
- 174 Gareth Way
- 24 Red Rock Ct
- 161 Noble Peak Dr
- 32 Outlier Way Unit 32 Outlier Way
- 49 Intrepid Dr Unit 49
- 5242 Fallon St Unit FL3-ID1339977P
- 5242 Fallon St Unit FL3-ID1339970P
- 5242 Fallon St Unit FL3-ID1339974P
- 5242 Fallon St Unit FL3-ID1339979P
- 410 Pond Lily Dr
- 5242-5290 Fallon St
- 4650 W Garfield St
- 4555 Fallon St
- 4489 Alexander St Unit ID1292384P
- 4281 W Babcock St
- 1140 Abigail Ln
- 1100 Rosa Way
- 4737 Sherwood Way Unit D
- 401 Prairie Ave
- 3505 Fallon St Unit B14
- 3505 Fallon St Unit A10
- 3505 Fallon St Unit C34
- 1595 Twin Lakes Ave







