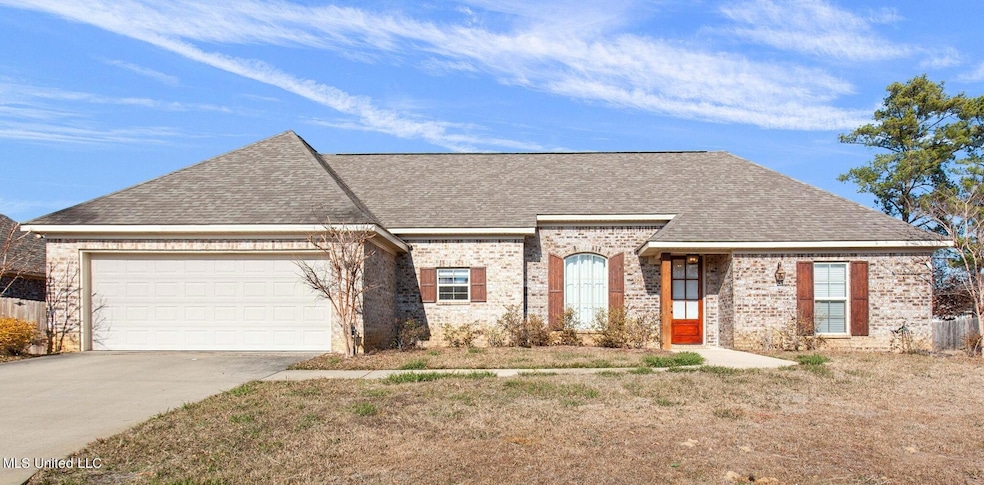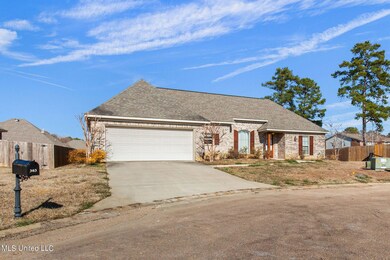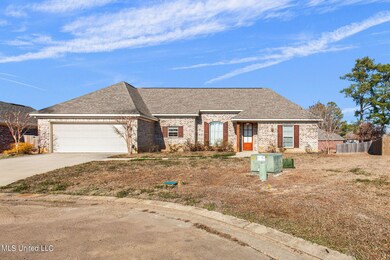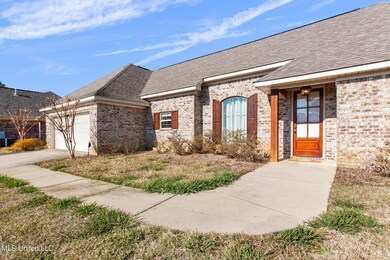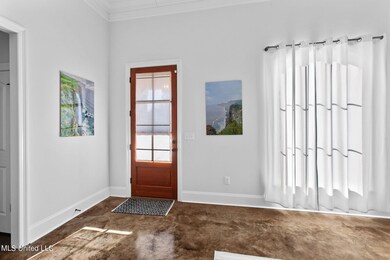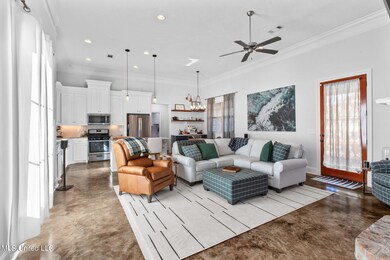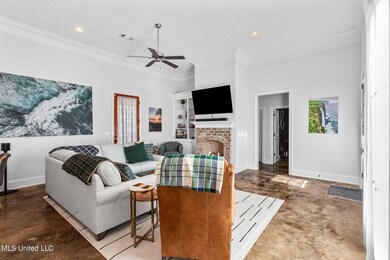
Highlights
- 24-Hour Security
- Open Floorplan
- Acadian Style Architecture
- Pearl Lower Elementary School Rated A
- Multiple Fireplaces
- Hydromassage or Jetted Bathtub
About This Home
As of February 2024Gorgeous three bedroom two bath open split plan on a cul-de-sac! Almost 1,600 square feet of luxury at a great price! As you enter the home and step into the cozy open living area, you will enjoy an amazing kitchen with granite counters, island, breakfast bar/coffee area and top of the line stainless steel appliances. Enjoy meals in a beautiful dining area off the kitchen and cozy fires with a gas log fireplace. Very spacious primary bedroom & bath with double vanities, whirlpool tub & separate shower. Huge walk in closet with great built-ins for extra storage. House contains two very spacious guest rooms that share a large hall bath. Enjoy barbeques and time with family and friends outside, under the large covered patio area and very spacious yard. Located just minutes from Dogwood Festival Market, shopping, dining, schools and more. Hurry today, because this one will definitely not last long! Contact your Realtor today for a private showing!
Home Details
Home Type
- Single Family
Est. Annual Taxes
- $1,778
Year Built
- Built in 2018
Lot Details
- 0.5 Acre Lot
- Cul-De-Sac
- Front Yard
Parking
- 2 Car Attached Garage
- Garage Door Opener
- Driveway
Home Design
- Acadian Style Architecture
- Brick Exterior Construction
- Slab Foundation
- Asphalt Shingled Roof
- Concrete Perimeter Foundation
- Plaster
Interior Spaces
- 1,590 Sq Ft Home
- 1-Story Property
- Open Floorplan
- Wired For Data
- Built-In Features
- Bar
- High Ceiling
- Ceiling Fan
- Multiple Fireplaces
- Gas Fireplace
- Vinyl Clad Windows
- Insulated Windows
- Living Room with Fireplace
- Storage
- Stone Flooring
Kitchen
- Breakfast Bar
- Free-Standing Gas Oven
- Self-Cleaning Oven
- Gas Cooktop
- Free-Standing Range
- Recirculated Exhaust Fan
- Microwave
- Dishwasher
- Wine Refrigerator
- Stainless Steel Appliances
- Kitchen Island
- Trash Compactor
Bedrooms and Bathrooms
- 3 Bedrooms
- Split Bedroom Floorplan
- Walk-In Closet
- 2 Full Bathrooms
- Double Vanity
- Hydromassage or Jetted Bathtub
- Separate Shower
Laundry
- Laundry Room
- Washer and Dryer
Home Security
- Home Security System
- Storm Windows
Outdoor Features
- Slab Porch or Patio
Schools
- Pearl Lower Elementary School
- Pearl Middle School
- Pearl High School
Utilities
- Cooling System Powered By Gas
- Central Heating and Cooling System
- Heating System Uses Natural Gas
- Vented Exhaust Fan
- Natural Gas Connected
- Tankless Water Heater
- Prewired Cat-5 Cables
- Cable TV Available
Listing and Financial Details
- Assessor Parcel Number F09f-000022-00340
Community Details
Overview
- No Home Owners Association
- Whispering Oaks Subdivision
Security
- 24-Hour Security
Ownership History
Purchase Details
Home Financials for this Owner
Home Financials are based on the most recent Mortgage that was taken out on this home.Purchase Details
Home Financials for this Owner
Home Financials are based on the most recent Mortgage that was taken out on this home.Purchase Details
Home Financials for this Owner
Home Financials are based on the most recent Mortgage that was taken out on this home.Purchase Details
Similar Homes in Pearl, MS
Home Values in the Area
Average Home Value in this Area
Purchase History
| Date | Type | Sale Price | Title Company |
|---|---|---|---|
| Warranty Deed | -- | None Listed On Document | |
| Warranty Deed | -- | -- | |
| Warranty Deed | -- | None Available | |
| Quit Claim Deed | -- | -- |
Mortgage History
| Date | Status | Loan Amount | Loan Type |
|---|---|---|---|
| Open | $128,000 | New Conventional | |
| Previous Owner | $175,000 | Unknown | |
| Previous Owner | $158,400 | Construction |
Property History
| Date | Event | Price | Change | Sq Ft Price |
|---|---|---|---|---|
| 02/28/2024 02/28/24 | Sold | -- | -- | -- |
| 01/07/2024 01/07/24 | Pending | -- | -- | -- |
| 01/05/2024 01/05/24 | For Sale | $236,500 | +31.5% | $149 / Sq Ft |
| 05/14/2018 05/14/18 | Sold | -- | -- | -- |
| 04/13/2018 04/13/18 | Pending | -- | -- | -- |
| 03/30/2018 03/30/18 | For Sale | $179,900 | -- | $113 / Sq Ft |
Tax History Compared to Growth
Tax History
| Year | Tax Paid | Tax Assessment Tax Assessment Total Assessment is a certain percentage of the fair market value that is determined by local assessors to be the total taxable value of land and additions on the property. | Land | Improvement |
|---|---|---|---|---|
| 2024 | $2,048 | $18,426 | $0 | $0 |
| 2023 | $1,803 | $16,436 | $0 | $0 |
| 2022 | $1,778 | $16,436 | $0 | $0 |
| 2021 | $1,778 | $16,436 | $0 | $0 |
| 2020 | $1,778 | $16,436 | $0 | $0 |
| 2019 | $1,583 | $4,425 | $0 | $0 |
| 2018 | $567 | $4,425 | $0 | $0 |
| 2017 | $567 | $4,425 | $0 | $0 |
| 2016 | $567 | $4,425 | $0 | $0 |
| 2015 | $567 | $4,425 | $0 | $0 |
| 2014 | $567 | $4,425 | $0 | $0 |
| 2013 | $540 | $4,425 | $0 | $0 |
Agents Affiliated with this Home
-
Lindsay Buford

Seller's Agent in 2024
Lindsay Buford
Crye-Leike
(601) 940-2417
1 in this area
19 Total Sales
-
Teresa Monaghan

Buyer's Agent in 2024
Teresa Monaghan
Crye-Leike
(601) 955-8751
5 in this area
76 Total Sales
-
Suzie McDowell

Seller's Agent in 2018
Suzie McDowell
Keller Williams
(601) 717-2056
16 in this area
263 Total Sales
Map
Source: MLS United
MLS Number: 4067322
APN: F09F-000022-00340
- 4141 Shelton St
- 170 Belaire Dr
- TBD U S 80
- 19 Lamplighter Rd
- 5204,5220 U S 80
- 0 U S 80
- 114 Leland St
- 3443 Marguerite Dr
- 536 Oak Park Cir
- 3410 Mahaffey Dr
- No Old Brandon Rd
- 3237 Eastland Dr
- 3 Holly Ct
- 336 Mary Ann Dr
- 210 Pemberton Dr
- 697 Country Place Dr
- 135 Reynolds St
- 203 Bruin Ave
- 3217 E Lisa Dr
- 179 Chotard Ave
