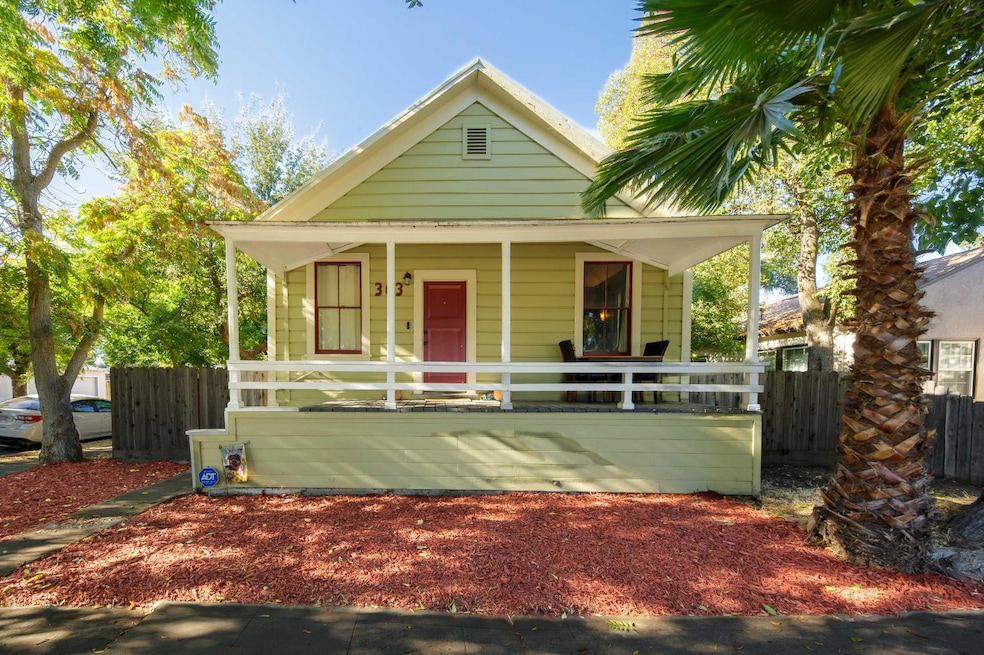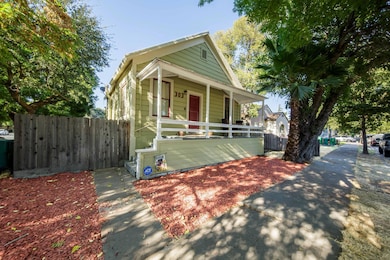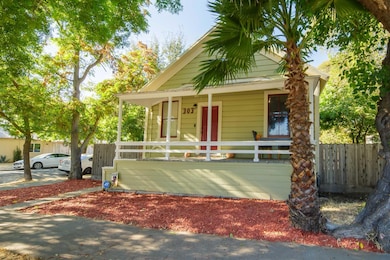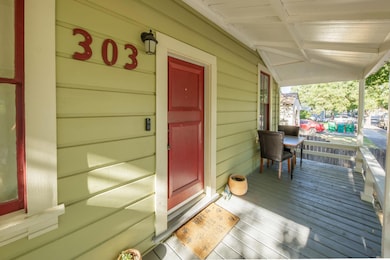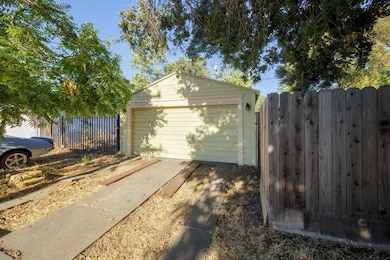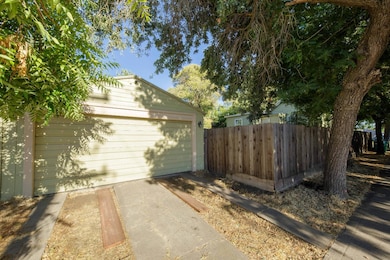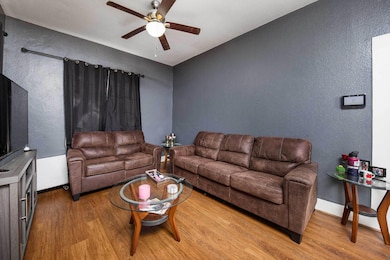303 E Arcade St Stockton, CA 95204
Midtown NeighborhoodEstimated payment $1,995/month
Total Views
17,734
2
Beds
1
Bath
756
Sq Ft
$430
Price per Sq Ft
Highlights
- Wood Flooring
- Great Room
- Breakfast Area or Nook
- Corner Lot
- No HOA
- Front Porch
About This Home
Charming home at 303 Arcade with endless potential! This property features a spacious backyard perfect for entertaining, gardening, or future expansion. A detached 2-car garage provides ample parking and storage. Don't miss this opportunity to make it your own!
Listing Agent
Cornerstone Real Estate Group License #01982075 Listed on: 09/16/2025
Home Details
Home Type
- Single Family
Year Built
- Built in 1945
Lot Details
- 5,001 Sq Ft Lot
- Corner Lot
- Property is zoned R1
Parking
- 2 Car Garage
- Side Facing Garage
Home Design
- Raised Foundation
- Shingle Roof
- Composition Roof
- Wood Siding
Interior Spaces
- 756 Sq Ft Home
- 1-Story Property
- Ceiling Fan
- Great Room
- Family Room
- Dining Room
Kitchen
- Breakfast Area or Nook
- Tile Countertops
Flooring
- Wood
- Carpet
- Tile
Bedrooms and Bathrooms
- 2 Bedrooms
- 1 Full Bathroom
- Tile Bathroom Countertop
- Bathtub with Shower
Laundry
- Laundry in unit
- Laundry Cabinets
- 220 Volts In Laundry
Home Security
- Carbon Monoxide Detectors
- Fire and Smoke Detector
Outdoor Features
- Front Porch
Utilities
- Central Heating and Cooling System
- 220 Volts in Kitchen
- Water Heater
Community Details
- No Home Owners Association
Listing and Financial Details
- Assessor Parcel Number 125-250-01
Map
Create a Home Valuation Report for This Property
The Home Valuation Report is an in-depth analysis detailing your home's value as well as a comparison with similar homes in the area
Home Values in the Area
Average Home Value in this Area
Tax History
| Year | Tax Paid | Tax Assessment Tax Assessment Total Assessment is a certain percentage of the fair market value that is determined by local assessors to be the total taxable value of land and additions on the property. | Land | Improvement |
|---|---|---|---|---|
| 2025 | $3,851 | $312,120 | $93,636 | $218,484 |
| 2024 | $3,790 | $306,000 | $91,800 | $214,200 |
| 2023 | $3,283 | $265,302 | $62,424 | $202,878 |
| 2022 | $3,236 | $260,100 | $61,200 | $198,900 |
| 2021 | $3,110 | $255,000 | $60,000 | $195,000 |
| 2020 | $1,515 | $119,449 | $49,184 | $70,265 |
| 2019 | $1,509 | $117,108 | $48,220 | $68,888 |
| 2018 | $1,481 | $114,813 | $47,275 | $67,538 |
| 2017 | $1,404 | $112,563 | $46,349 | $66,214 |
| 2016 | $1,429 | $110,357 | $45,441 | $64,916 |
| 2014 | $1,003 | $78,000 | $23,000 | $55,000 |
Source: Public Records
Property History
| Date | Event | Price | List to Sale | Price per Sq Ft | Prior Sale |
|---|---|---|---|---|---|
| 10/07/2025 10/07/25 | Price Changed | $324,900 | -1.5% | $430 / Sq Ft | |
| 09/16/2025 09/16/25 | For Sale | $329,900 | +10.0% | $436 / Sq Ft | |
| 01/17/2023 01/17/23 | Sold | $300,000 | -1.6% | $397 / Sq Ft | View Prior Sale |
| 01/03/2023 01/03/23 | Pending | -- | -- | -- | |
| 10/26/2022 10/26/22 | Price Changed | $305,000 | -3.2% | $403 / Sq Ft | |
| 10/11/2022 10/11/22 | For Sale | $315,000 | 0.0% | $417 / Sq Ft | |
| 10/08/2022 10/08/22 | Pending | -- | -- | -- | |
| 10/04/2022 10/04/22 | Price Changed | $315,000 | -3.1% | $417 / Sq Ft | |
| 09/26/2022 09/26/22 | Price Changed | $325,000 | -3.0% | $430 / Sq Ft | |
| 09/14/2022 09/14/22 | For Sale | $335,000 | +31.4% | $443 / Sq Ft | |
| 09/04/2020 09/04/20 | Sold | $255,000 | 0.0% | $337 / Sq Ft | View Prior Sale |
| 07/20/2020 07/20/20 | Pending | -- | -- | -- | |
| 07/18/2020 07/18/20 | Off Market | $255,000 | -- | -- | |
| 07/15/2020 07/15/20 | For Sale | $235,000 | -- | $311 / Sq Ft |
Source: MetroList
Purchase History
| Date | Type | Sale Price | Title Company |
|---|---|---|---|
| Grant Deed | $300,000 | Chicago Title | |
| Grant Deed | $255,000 | Old Republic Title Company | |
| Interfamily Deed Transfer | -- | Old Republic Title Company | |
| Grant Deed | $55,500 | None Available | |
| Grant Deed | $85,000 | Fidelity National Title Co |
Source: Public Records
Mortgage History
| Date | Status | Loan Amount | Loan Type |
|---|---|---|---|
| Open | $285,000 | New Conventional | |
| Previous Owner | $250,381 | FHA | |
| Previous Owner | $84,869 | FHA |
Source: Public Records
Source: MetroList
MLS Number: 225121172
APN: 125-250-01
Nearby Homes
- 312 E Noble St
- 122 E Monterey Ave
- 2820 N El Dorado St
- 116 E Noble St
- 61 E Ellis St
- 129 E Sonoma Ave
- 11 E Geary St
- 3026 N American St
- 321 E Euclid Ave
- 3427 N Hunter St
- 405 E Cleveland St
- 434 E Cleveland St
- 1941 N El Dorado St
- 1900 N El Dorado St
- 1905 N El Dorado St
- 2023 N Commerce St
- 3707 N California St
- 3227 Bonnie Ln
- 450 Bristol Ave
- 1520 N Commerce St
- 480 E Monterey Ave
- 102 W Fulton St Unit 102
- 104 W Fulton St Unit 104-a
- 1319 N Madison St
- 1320 N Monroe St
- 1036 N Sutter St Unit 4
- 1036 N Sutter St Unit 5
- 1025 N Madison St Unit 1025 N. Madison St.
- 4433 Continental Way
- 4550 Shelley Ct
- 4545 Kentfield Rd
- 4479 La Cresta Way
- 524 W Flora St
- 4416 Precissi Ln
- 1121 W Churchill St
- 4770 West Ln
- 1011 Rosemarie Ln
- 4415 N Pershing Ave
- 705 E Lindsay St
- 1633 E Bianchi Rd
Your Personal Tour Guide
Ask me questions while you tour the home.
