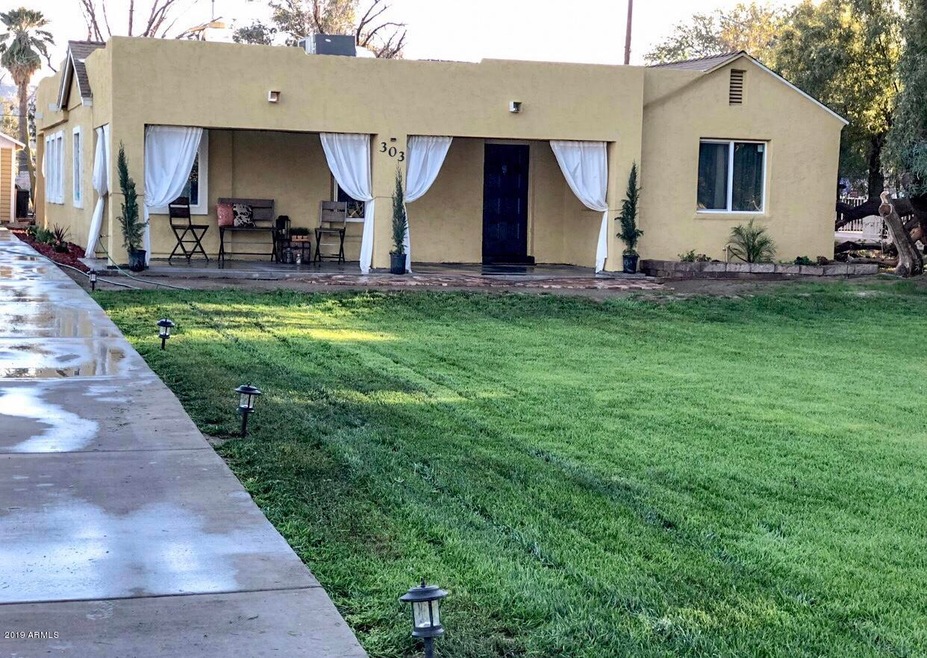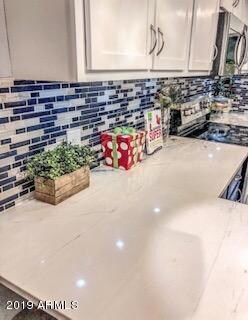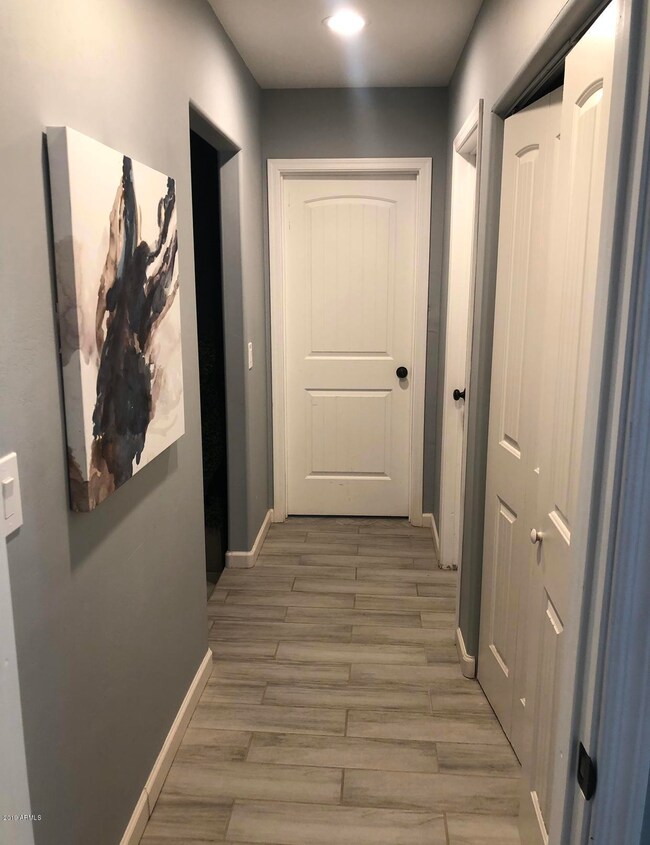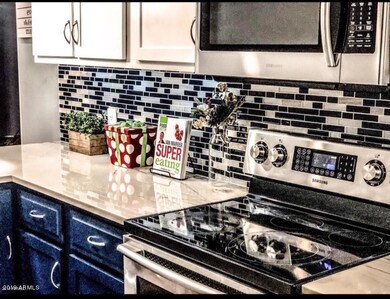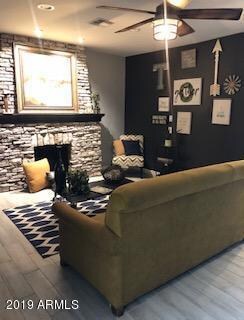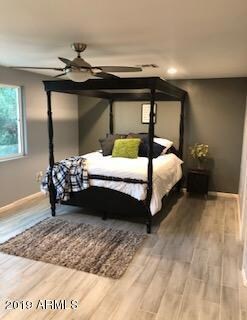
303 E Carter Rd Phoenix, AZ 85042
South Mountain NeighborhoodHighlights
- Horses Allowed On Property
- The property is located in a historic district
- 0.88 Acre Lot
- Phoenix Coding Academy Rated A
- RV Access or Parking
- Mountain View
About This Home
As of April 2019COME AND VIEW THIS BEAUTIFUL REMODELED FARM HOME. THIS BEAUTY HAS 4 BEDROOMS 2 BATHS ,NICE SIZE LIVING ROOM WITH A BEAUTIFUL STONE FIREPLACE, BIG FAMILY ROOM, BASEMENT WITH A BIG CLOSET. NEW ELECTRICAL AND PLUMBING , NEW TILE, NEW WALL TEXTURE, FRESHLY PAINTED FROM THE INSIDE TO OUTSIDE, NEW KITCHEN CABINETS, BEAUTIFUL QUARTZ COUNTER TOPS, BACK SPLASH, STAINLESS STEEL APPLIANCES, NEW LIGHT FIXTURES AND FANS , BOTH BATHROOMS HAVE TILE IN THE SHOWERS, NEW TOILETS, NEW VANITIES ,DUAL PANE WINDOWS, AC UNIT, NEW ROOF WITH A 3 YEAR WARRANTY, NEW STUCCO ON THE OUTSIDE, FRONT AND BACK COVERED PATIOS, SUPER BIG GREEN BACK YARD WITH LOTS OF SPACE FOR YOUR ANIMALS AND TOYS, 2 CAR GARAGE, BLOCK FENCE IS BEING BUILT IN THE BACK,, CLOSE TO EVERYTHING, HOUSE IS AMAZING DO NOT MISS OUT!
Home Details
Home Type
- Single Family
Est. Annual Taxes
- $1,082
Year Built
- Built in 1936
Lot Details
- 0.88 Acre Lot
- Block Wall Fence
- Chain Link Fence
- Grass Covered Lot
Parking
- 4 Open Parking Spaces
- 2 Car Garage
- Side or Rear Entrance to Parking
- RV Access or Parking
Home Design
- Brick Exterior Construction
- Wood Frame Construction
- Composition Roof
- Stucco
- Adobe
Interior Spaces
- 1,882 Sq Ft Home
- 1-Story Property
- 1 Fireplace
- Double Pane Windows
- Tile Flooring
- Mountain Views
- Finished Basement
Kitchen
- Kitchen Island
- Granite Countertops
Bedrooms and Bathrooms
- 4 Bedrooms
- Remodeled Bathroom
- Primary Bathroom is a Full Bathroom
- 2 Bathrooms
Location
- Property is near public transit
- Property is near a bus stop
- The property is located in a historic district
Schools
- Greenfield Elementary School
- Greenfield Junior High School
- South Mountain High School
Horse Facilities and Amenities
- Horses Allowed On Property
Utilities
- Central Air
- Heating Available
Listing and Financial Details
- Tax Lot 41
- Assessor Parcel Number 114-09-004
Community Details
Overview
- No Home Owners Association
- Association fees include no fees
- Roosevelt Place East 18 37 Subdivision
Recreation
- Bike Trail
Ownership History
Purchase Details
Home Financials for this Owner
Home Financials are based on the most recent Mortgage that was taken out on this home.Purchase Details
Home Financials for this Owner
Home Financials are based on the most recent Mortgage that was taken out on this home.Purchase Details
Home Financials for this Owner
Home Financials are based on the most recent Mortgage that was taken out on this home.Purchase Details
Home Financials for this Owner
Home Financials are based on the most recent Mortgage that was taken out on this home.Purchase Details
Purchase Details
Home Financials for this Owner
Home Financials are based on the most recent Mortgage that was taken out on this home.Purchase Details
Similar Homes in the area
Home Values in the Area
Average Home Value in this Area
Purchase History
| Date | Type | Sale Price | Title Company |
|---|---|---|---|
| Warranty Deed | $337,500 | Driggs Title Agency Inc | |
| Interfamily Deed Transfer | -- | Pioneer Title Agency Inc | |
| Interfamily Deed Transfer | -- | Pioneer Title Agency Inc | |
| Warranty Deed | $190,000 | Pioneer Title Agency Inc | |
| Trustee Deed | -- | Accommodation | |
| Interfamily Deed Transfer | -- | -- | |
| Interfamily Deed Transfer | -- | -- |
Mortgage History
| Date | Status | Loan Amount | Loan Type |
|---|---|---|---|
| Open | $350,000 | New Conventional | |
| Closed | $306,000 | New Conventional | |
| Closed | $303,750 | New Conventional | |
| Previous Owner | $215,000 | Stand Alone First | |
| Previous Owner | $185,000 | Construction | |
| Previous Owner | $163,000 | Construction | |
| Previous Owner | $349 | Construction | |
| Previous Owner | $394,725 | Reverse Mortgage Home Equity Conversion Mortgage | |
| Previous Owner | $51,000 | Credit Line Revolving | |
| Previous Owner | $26,505 | Credit Line Revolving | |
| Previous Owner | $40,000 | Stand Alone Second |
Property History
| Date | Event | Price | Change | Sq Ft Price |
|---|---|---|---|---|
| 04/30/2019 04/30/19 | Sold | $345,000 | 0.0% | $183 / Sq Ft |
| 03/19/2019 03/19/19 | Pending | -- | -- | -- |
| 03/08/2019 03/08/19 | For Sale | $345,000 | +81.6% | $183 / Sq Ft |
| 04/28/2017 04/28/17 | Sold | $190,000 | 0.0% | $108 / Sq Ft |
| 03/16/2017 03/16/17 | Pending | -- | -- | -- |
| 03/08/2017 03/08/17 | Pending | -- | -- | -- |
| 02/10/2017 02/10/17 | For Sale | $190,000 | -- | $108 / Sq Ft |
Tax History Compared to Growth
Tax History
| Year | Tax Paid | Tax Assessment Tax Assessment Total Assessment is a certain percentage of the fair market value that is determined by local assessors to be the total taxable value of land and additions on the property. | Land | Improvement |
|---|---|---|---|---|
| 2025 | $2,792 | $21,200 | -- | -- |
| 2024 | $2,707 | $20,191 | -- | -- |
| 2023 | $2,707 | $36,920 | $7,380 | $29,540 |
| 2022 | $2,651 | $28,210 | $5,640 | $22,570 |
| 2021 | $2,734 | $25,820 | $5,160 | $20,660 |
| 2020 | $2,700 | $23,730 | $4,740 | $18,990 |
| 2019 | $1,003 | $17,850 | $3,570 | $14,280 |
| 2018 | $1,082 | $14,720 | $2,940 | $11,780 |
| 2017 | $1,031 | $12,080 | $2,410 | $9,670 |
| 2016 | $861 | $10,200 | $2,040 | $8,160 |
| 2015 | $800 | $8,010 | $1,600 | $6,410 |
Agents Affiliated with this Home
-
Eli Ortiz
E
Seller's Agent in 2019
Eli Ortiz
HomeSmart
(480) 392-2754
6 in this area
19 Total Sales
-
Blanca Mejia Romero

Buyer's Agent in 2019
Blanca Mejia Romero
Prestige Realty
(623) 695-3924
2 in this area
45 Total Sales
-
Barbie Burke

Seller's Agent in 2017
Barbie Burke
Locality Real Estate
(602) 790-3998
7 Total Sales
-
C
Seller Co-Listing Agent in 2017
Craig Anderson
Respect Realty
-
A
Buyer's Agent in 2017
Adriana Ortiz
eXp Realty
Map
Source: Arizona Regional Multiple Listing Service (ARMLS)
MLS Number: 5893660
APN: 114-09-004
- 29 E Baseline Rd
- 27 E Baseline Rd Unit 4
- 505 E Lydia Ln
- 6511 S 5th Way
- 7936 S 7th Way
- 737 E Harwell Rd
- 7015 S 5th Ave
- 6415 S Montezuma St
- 909 E Harwell Rd
- 852 E Gary Ln
- 6630 S 11th St Unit 1
- 111 E Southern Ave
- 6408 S 10th St Unit 11
- 6408 S 10th St
- 8218 S 7th St Unit OFC
- 8218 S 7th St Unit 163
- 6040 S 3rd Ave
- 421 E Hidalgo Ave
- 303 E South Mountain Ave Unit 148
- 303 E South Mountain Ave Unit 17
