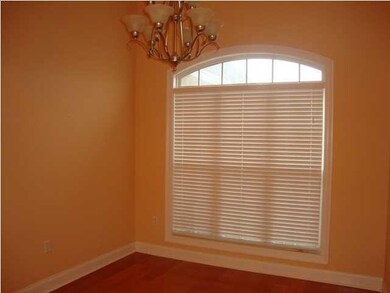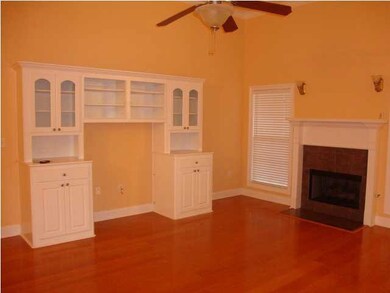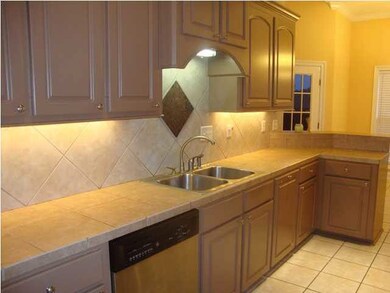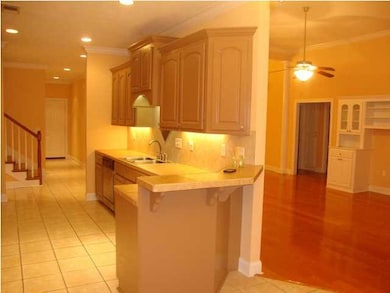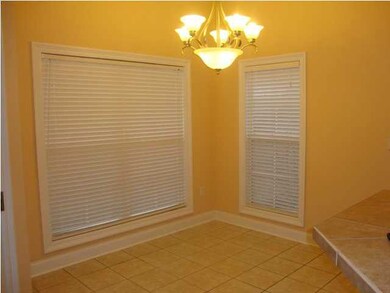
303 Eastside View Brandon, MS 39047
Estimated Value: $300,000 - $363,351
Highlights
- Clubhouse
- Wood Flooring
- High Ceiling
- Highland Bluff Elementary School Rated A-
- Acadian Style Architecture
- Community Pool
About This Home
As of August 2013Come take another look!! This terrific family home is move-in ready! Open plan with beautiful wood floors, huge formal dining and a family room big enough for everyone. Eat in kitchen with a breakfast bar as well as room for your table. The kitchen has warm colors and tons of counter and cabinet space and stainless appliances too. The bedrooms are split 3 ways - the master is on one side of the home, 2 bedrooms share a hall bath on the other side and there is a 4th bedroom with a full bath plus walk-in closet upstairs. The backyard is extra big, and there is a huge patio that's perfect for grilling and chilling! Hidden Hills Subdivision has a neighborhood pool and walking trail and is so convenient to everything the Reservoir area of Rankin County has to offer. Call your realtor today so you can hurry and see this perfect family home!
Last Agent to Sell the Property
Coldwell Banker Graham License #S42634 Listed on: 07/15/2013

Last Buyer's Agent
Paul Brown
Ethan Cole Real Estate License #S-48384
Home Details
Home Type
- Single Family
Est. Annual Taxes
- $2,099
Year Built
- Built in 2005
Lot Details
- Privacy Fence
- Wood Fence
- Back Yard Fenced
HOA Fees
- $24 Monthly HOA Fees
Parking
- 2 Car Attached Garage
- Garage Door Opener
Home Design
- Acadian Style Architecture
- Brick Exterior Construction
- Slab Foundation
- Architectural Shingle Roof
Interior Spaces
- 2,555 Sq Ft Home
- 1.5-Story Property
- High Ceiling
- Ceiling Fan
- Fireplace
- Insulated Windows
- Window Treatments
- Entrance Foyer
- Fire and Smoke Detector
- Electric Dryer Hookup
Kitchen
- Eat-In Kitchen
- Electric Oven
- Electric Cooktop
- Recirculated Exhaust Fan
- Microwave
Flooring
- Wood
- Carpet
- Ceramic Tile
Bedrooms and Bathrooms
- 4 Bedrooms
- Walk-In Closet
- 3 Full Bathrooms
- Soaking Tub
Attic
- Walkup Attic
- Attic Vents
Outdoor Features
- Slab Porch or Patio
Schools
- Northwest Rankin Middle School
- Northwest Rankin High School
Utilities
- Central Heating and Cooling System
- Heating System Uses Natural Gas
- Gas Water Heater
- Cable TV Available
Listing and Financial Details
- Assessor Parcel Number H11Q2 01160
Community Details
Overview
- Association fees include pool service
- Hidden Hills Subdivision
Amenities
- Clubhouse
Recreation
- Community Pool
Ownership History
Purchase Details
Home Financials for this Owner
Home Financials are based on the most recent Mortgage that was taken out on this home.Purchase Details
Home Financials for this Owner
Home Financials are based on the most recent Mortgage that was taken out on this home.Similar Homes in Brandon, MS
Home Values in the Area
Average Home Value in this Area
Purchase History
| Date | Buyer | Sale Price | Title Company |
|---|---|---|---|
| Taylor Anthony Drew | -- | -- | |
| Nucompass Mobility Services Inc | -- | -- |
Mortgage History
| Date | Status | Borrower | Loan Amount |
|---|---|---|---|
| Open | Taylor Anthony Drew | $23,419 | |
| Open | Taylor Anthony Drew | $211,105 |
Property History
| Date | Event | Price | Change | Sq Ft Price |
|---|---|---|---|---|
| 08/30/2013 08/30/13 | Sold | -- | -- | -- |
| 08/29/2013 08/29/13 | Pending | -- | -- | -- |
| 05/23/2013 05/23/13 | For Sale | $234,900 | -- | $92 / Sq Ft |
Tax History Compared to Growth
Tax History
| Year | Tax Paid | Tax Assessment Tax Assessment Total Assessment is a certain percentage of the fair market value that is determined by local assessors to be the total taxable value of land and additions on the property. | Land | Improvement |
|---|---|---|---|---|
| 2024 | $2,684 | $27,709 | $0 | $0 |
| 2023 | $2,655 | $27,440 | $0 | $0 |
| 2022 | $2,614 | $27,440 | $0 | $0 |
| 2021 | $2,614 | $27,440 | $0 | $0 |
| 2020 | $2,614 | $27,440 | $0 | $0 |
| 2019 | $2,371 | $24,514 | $0 | $0 |
| 2018 | $2,322 | $24,514 | $0 | $0 |
| 2017 | $2,322 | $24,514 | $0 | $0 |
| 2016 | $2,151 | $24,034 | $0 | $0 |
| 2015 | $2,451 | $24,034 | $0 | $0 |
| 2014 | $2,100 | $24,034 | $0 | $0 |
| 2013 | -- | $36,051 | $0 | $0 |
Agents Affiliated with this Home
-
John Morgan

Seller's Agent in 2013
John Morgan
Coldwell Banker Graham
(601) 918-7591
43 Total Sales
-
Missy Horst

Seller Co-Listing Agent in 2013
Missy Horst
Coldwell Banker Graham
(601) 573-8618
117 Total Sales
-
P
Buyer's Agent in 2013
Paul Brown
Ethan Cole Real Estate
Map
Source: MLS United
MLS Number: 1253065
APN: H11Q-000002-01160
- 518 Springhill Crossing
- 508 Springhill Crossing
- 454 Glendale Place
- 435 Glendale Place
- 115 Westlake Dr
- 209 Greenfield Place
- 672 Hidden Hills Crossing
- 231 Greenfield Place
- 408 Millrun Rd
- 0 Grants Ferry Rd Unit Part 1 330227
- 0 Juniors Crossing Unit 4108565
- 202 Amethyst Dr
- 103 Fairfax Cir Unit B
- 128 Amethyst Ln
- 0 Arrowhead Trail Unit 4081131
- 111 B N Bent Creek Cir
- 601 Emerald Ct
- 147 Cumberland Rd
- 111 Emerald Dr
- 154 Cumberland Rd
- 303 Eastside View
- 303 Eastside View Unit VIEW
- 303 Eastside Dr Unit VIEW
- 303 Eastside Dr
- 305 Eastside View
- 560 Eastside Cove
- 215 Eastside Ln
- 213 Eastside Ln
- 217 Eastside Ln
- 211 Eastside Ln
- 302 Eastside Dr
- 302 Eastside View
- 514 Springhill Crossing
- 516 Springhill Crossing
- 300 Eastside View
- 209 Eastside Ln
- 512 Springhill Crossing
- 0 Eastside Ln Unit lot 106
- 214 Eastside Ln
- 561 Eastside Cove

