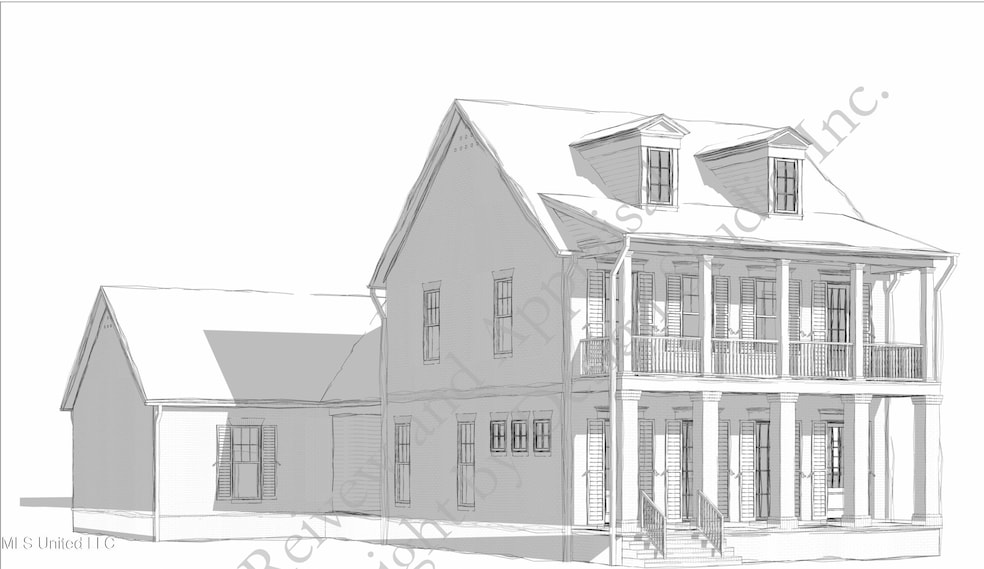303 Felicity St Madison, MS 39110
Estimated payment $4,686/month
Highlights
- New Construction
- Private Yard
- Central Heating and Cooling System
- Madison Station Elementary School Rated A
- Cooling System Powered By Gas
- 2 Car Garage
About This Home
Introducing an exceptional new-construction home in The Village at Madison, thoughtfully designed by renowned architect Mike Thompson. This stunning residence offers over 2,800 square feet of expertly crafted living space, blending timeless architectural elegance with modern comfort.
Step inside to an inviting open floor plan filled with abundant natural light, seamlessly connecting the living, dining, and kitchen areas—perfect for both everyday living and effortless entertaining. The primary suite is conveniently located downstairs, featuring a spa-inspired primary bath and a spacious walk-in closet for ultimate comfort and privacy.
Upstairs, you'll find two generously sized bedrooms, each complete with its own en-suite bath and walk-in closet. Both bedrooms open to a charming shared balcony, offering picturesque views of the beautiful brick-paved boulevard that defines The Village at Madison.
Additional highlights include a two-car attached garage and premium finishes throughout, all situated in one of Madison's most sought-after communities—known for its walkability, charm, and architectural integrity.
This is your opportunity to own a meticulously designed home in an exceptional location. Experience elevated living in The Village at Madison.
Home Details
Home Type
- Single Family
Est. Annual Taxes
- $1,100
Year Built
- New Construction
Lot Details
- 4,792 Sq Ft Lot
- Private Yard
HOA Fees
- $150 Monthly HOA Fees
Parking
- 2 Car Garage
Home Design
- Slab Foundation
- Architectural Shingle Roof
- Siding
Interior Spaces
- 2,811 Sq Ft Home
- 2-Story Property
- Gas Fireplace
- Dishwasher
Bedrooms and Bathrooms
- 3 Bedrooms
Schools
- Madison Elementary And Middle School
- Madison Central High School
Utilities
- Cooling System Powered By Gas
- Central Heating and Cooling System
Community Details
- Association fees include accounting/legal, insurance, ground maintenance, management
- The Village At Madison Subdivision
- The community has rules related to covenants, conditions, and restrictions
Listing and Financial Details
- Assessor Parcel Number Unassigned
Map
Home Values in the Area
Average Home Value in this Area
Property History
| Date | Event | Price | List to Sale | Price per Sq Ft |
|---|---|---|---|---|
| 11/16/2025 11/16/25 | For Sale | $843,300 | -- | $300 / Sq Ft |
Source: MLS United
MLS Number: 4131696
- 0 Harmony St
- 0 Charlotte Dr Unit 4112578
- 0 Charlotte Dr Unit 4112586
- 0 Charlotte Dr Unit 4112591
- 0 Felicity St Unit 4112557
- 2026 Main St
- 000 Mississippi 463
- 368 Post Oak Rd
- 113 Cedar Ct
- 0 Ebenezer Blvd Unit 4103414
- 0 Ebenezer Blvd Unit 4037341
- 105 Prytania St
- 305 Golden Pond Dr
- 317 Golden Pond Dr
- 1026 McDale Ln
- 3591 U S 51
- 1141 Highway 51
- 112 Brashear St
- 1133 Highway 51
- 422 Summerville Dr
- 890 Madison Ave
- 544 Hunters Creek Cir
- 1016 McDale Ln
- 615 Live Oak Dr
- 107 Whitewood Ln
- 200 Woodgreen Dr
- 224 Cobblestone Dr
- 320 Pebble Creek Dr
- 341 S Place Dr
- 452 Treles Dr
- 117 Trace Ridge Dr
- 102 Cypress Lake Blvd S
- 1000-Highland Colony Pkwy
- 205 Walnut St
- 332 Kiowa Dr
- 614 Camdenpark Dr
- 715 Rice Rd
- 499 S Pear Orchard Rd
- 455 S Wheatley St
- 711 Lake Harbour Dr

