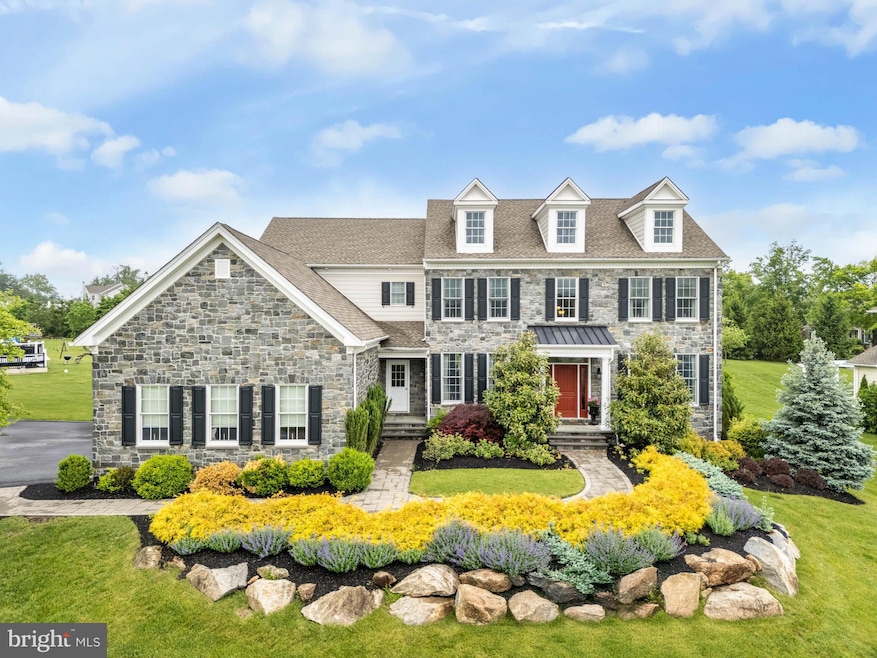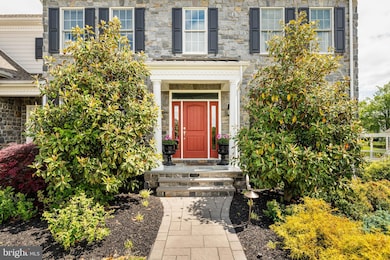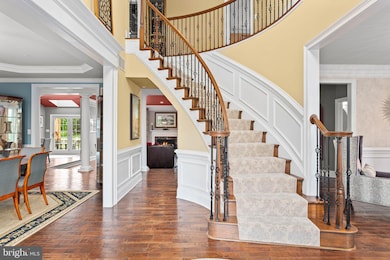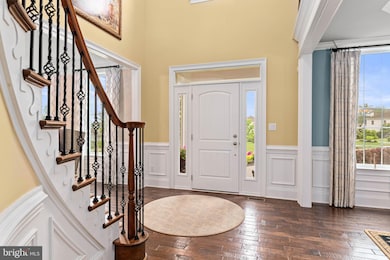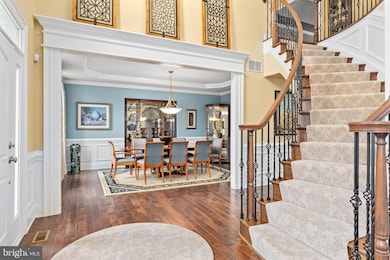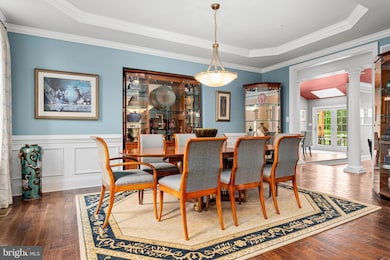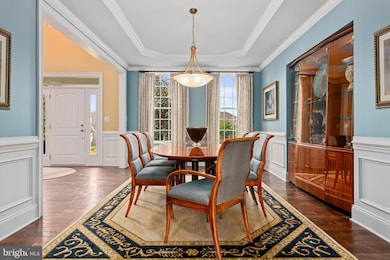
303 Greenbank Ln Newtown Square, PA 19073
Newtown Square NeighborhoodEstimated payment $13,731/month
Highlights
- Open Floorplan
- Curved or Spiral Staircase
- Wood Flooring
- Culbertson Elementary School Rated A
- Colonial Architecture
- Attic
About This Home
With all the best that Liseter has to offer, and so much more, this 4 bedroom 3.2 bath extended Chelsea model with $800,000 in upgrades and extras on a quiet, beautifully landscaped lot is a must-see! From the stone pathway, enter the magnificent 2-story foyer, and take in the turned staircase, upgraded hardwood flooring and lovely mill work, including extensive wainscoting and multi-piece crown molding. On your left is the splendid dining room with a chandelier-studded tray ceiling extended for better furniture placement, while on your right is the living room with its own wainscoting and sparkling chandelier. Continue on to the rest of large, open downstairs, which offers a step-down family room with gas fireplace. The family room extends to the breakfast area and on to the expanded island kitchen with over-island pendant lighting, Century cabinetry, stainless steel appliances, granite counter tops and a lovely palladian window. The kitchen is easily accessed from the 3-car garage with overhead storage, or from either of the 2 mudrooms, one that enters from the front of the home, and the other with great built-ins that was added from the driveway. Completing the downstairs is an office with french doors on 2 sides, a gorgeous, high-ceilinged sunroom with a palladian window and French doors opening into the family room, a powder room and hall closet. Both the family room and the breakfast area have doors that exit to the multi-tiered deck with pergolas and outdoor appliances, and a stone patio with fire pit was later added to even further enhance the serene back yard. Up the turned staircase is the expansive primary bedroom. Among its most notable features is a sitting room with a marble-topped coffee station, an attached laundry room/dressing area, and a massive main closet with center island. Remote-controlled blackout shades contribute to the room's privacy and peacefulness. The primary bath incorporates an impressive walk-in multi-shower system, as beautiful as it is functional, whose operation and temperature are controlled from an electronic wall panel. The shower anchors the room, while each side of the bath has its own wall-length, mirrored vanity and separate toilet closet. The upper level includes an additional en suite bedroom with a full tiled bath with tub/shower combo, and two additional bedrooms that share a double-sink vanity jack-and-jill bath. A landing with linen closet, hardwood floors and a back stairway to the kitchen/mudroom area complete the upper level. The walk-out lower level, made for fun, is a real treat! Golfers or aspiring golfers in your sphere will love the full-swing golf simulator at one end of this level, which doubles as a wall-sized TV, while the movie buffs will delight in the theater seating large-screen TV viewing at the other end. The area in between offers a u-shaped bar with lots of seating, temperature-controlled wine storage, and a pool table for game enthusiasts. Those taking a break from the fun can relax in the seating area. This level also includes mechanical and storage rooms, 2 closets and a powder room. Control any of the home media, lighting, sound and temperature from the matrix audio-video system panels throughout the home. A whole house generator will keep everything working. Part of the Liseter community, this home, with its high-end upgrades and craftsmanship, also benefits from Liseter's many offerings, including the clubhouse, carriage barn, swimming pool, gym, sports courts and walking trails, along with an outstanding location convenient to highways, schools, dining and shopping. A true gem!
Home Details
Home Type
- Single Family
Est. Annual Taxes
- $20,522
Year Built
- Built in 2017
Lot Details
- 0.69 Acre Lot
- Extensive Hardscape
- Sprinkler System
HOA Fees
- $407 Monthly HOA Fees
Parking
- 3 Car Attached Garage
- 4 Driveway Spaces
- Parking Storage or Cabinetry
- Side Facing Garage
- Garage Door Opener
- Off-Street Parking
Home Design
- Colonial Architecture
- Shingle Roof
- Asphalt Roof
- Aluminum Siding
- Vinyl Siding
- Concrete Perimeter Foundation
- Chimney Cap
Interior Spaces
- 6,740 Sq Ft Home
- Property has 3 Levels
- Open Floorplan
- Wet Bar
- Curved or Spiral Staircase
- Dual Staircase
- Built-In Features
- Chair Railings
- Crown Molding
- Wainscoting
- Ceiling Fan
- Skylights
- Recessed Lighting
- Gas Fireplace
- Palladian Windows
- French Doors
- Family Room Off Kitchen
- Formal Dining Room
- Attic
Kitchen
- Breakfast Area or Nook
- Built-In Oven
- Down Draft Cooktop
- Range Hood
- Built-In Microwave
- Dishwasher
- Stainless Steel Appliances
- Kitchen Island
- Upgraded Countertops
- Wine Rack
- Disposal
Flooring
- Wood
- Carpet
- Ceramic Tile
Bedrooms and Bathrooms
- 4 Bedrooms
- Walk-In Closet
- Bathtub with Shower
- Walk-in Shower
Laundry
- Laundry on upper level
- Front Loading Dryer
- Front Loading Washer
Finished Basement
- Heated Basement
- Walk-Out Basement
- Walk-Up Access
- Natural lighting in basement
Home Security
- Home Security System
- Fire Sprinkler System
Eco-Friendly Details
- Energy-Efficient Windows
Outdoor Features
- Exterior Lighting
- Outdoor Grill
Schools
- Culbertson Elementary School
- Paxon Hollow Middle School
- Marple Newtown High School
Utilities
- 90% Forced Air Heating and Cooling System
- Natural Gas Water Heater
Listing and Financial Details
- Tax Lot 002-379
- Assessor Parcel Number 30-00-01079-26
Community Details
Overview
- $5,000 Capital Contribution Fee
- Liseter Subdivision
Recreation
- Community Pool
Map
Home Values in the Area
Average Home Value in this Area
Tax History
| Year | Tax Paid | Tax Assessment Tax Assessment Total Assessment is a certain percentage of the fair market value that is determined by local assessors to be the total taxable value of land and additions on the property. | Land | Improvement |
|---|---|---|---|---|
| 2024 | $19,030 | $1,143,520 | $177,770 | $965,750 |
| 2023 | $18,430 | $1,143,520 | $177,770 | $965,750 |
| 2022 | $18,026 | $1,143,520 | $177,770 | $965,750 |
| 2021 | $27,559 | $1,143,520 | $177,770 | $965,750 |
| 2020 | $23,058 | $840,579 | $103,280 | $737,299 |
| 2019 | $22,692 | $840,579 | $103,280 | $737,299 |
| 2018 | $22,444 | $840,579 | $0 | $0 |
| 2017 | $2,749 | $103,280 | $0 | $0 |
| 2016 | $567 | $103,280 | $0 | $0 |
| 2015 | $578 | $103,280 | $0 | $0 |
Property History
| Date | Event | Price | Change | Sq Ft Price |
|---|---|---|---|---|
| 05/25/2025 05/25/25 | For Sale | $2,075,000 | -- | $308 / Sq Ft |
Purchase History
| Date | Type | Sale Price | Title Company |
|---|---|---|---|
| Deed | $1,375,744 | -- | |
| Deed | $1,375,744 | None Available | |
| Quit Claim Deed | -- | -- |
Mortgage History
| Date | Status | Loan Amount | Loan Type |
|---|---|---|---|
| Open | $950,000 | New Conventional | |
| Closed | $1,000,000 | No Value Available | |
| Closed | -- | No Value Available | |
| Closed | $1,000,000 | New Conventional |
About the Listing Agent

I'm an expert real estate agent with BHHS Fox & Roach-Rosemont in Bryn Mawr, PA and the nearby area, providing home-buyers and sellers with professional, responsive and attentive real estate services. Want an agent who'll really listen to what you want in a home? Need an agent who knows how to effectively market your home so it sells? Give me a call! I'm eager to help and would love to talk to you.
Susan's Other Listings
Source: Bright MLS
MLS Number: PADE2091048
APN: 30-00-01079-26
- 301 Greenbank Ln
- 3703 Biddle Ln
- 201 Charles Ellis Dr
- 345 Horseshoe Trail Unit 16B
- 341 Horseshoe Trail Unit 16D
- 354 Paddock Cir
- 316 Squire Dr Unit 20B
- 350 Paddock Cir Unit 24B
- 315 Squire Dr Unit 17C
- 304 Squire Dr
- 322 Squire Dr Unit 21A
- 320 Squire Dr Unit 20D
- 326 Squire Dr Unit 21C
- 324 Squire Dr Unit 21B
- 318 Squire Dr Unit 20C
- 3525 Goshen Rd
- 72 Sugar Maple Dr
- 334 Foxtail Ln Unit 22D
- 205 Carriage Ln
- 4104 Meadow Ln
