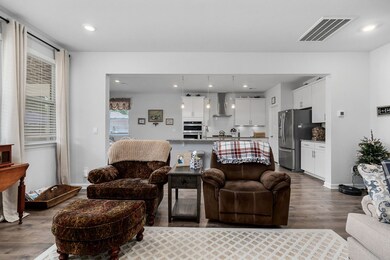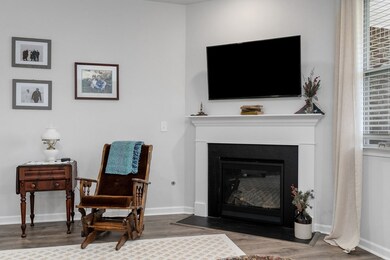
303 Greymoor Ln Cookeville, TN 38501
Six NeighborhoodHighlights
- In Ground Pool
- Main Floor Primary Bedroom
- Living Room
- Capshaw Elementary School Rated A-
- 2 Car Attached Garage
- Garden
About This Home
As of November 2024Gorgeous and convenient location presents to you this captivating 3354 sq.ft. residence that offers 5 bedrooms with primary suite on the main level. 3.5 baths, open concept fully- equipped kitchen with pantry plus a convenient work island which overlooks a generous-sized family room with a gas fireplace. A generous sized walk-in laundry room is on the main level. Easy access from 2-car garage that is only a few steps to the kitchen. Large bedrooms plus large gathering room on the upper level of the home makes perfect children and visitors accommodations. The back yard provides a relaxing covered porch that overlooks a kidney-shaped salt-water inground fiberglass pool which gives room for a garden or lg. play area for the kids and pets. The lot continues past the fence area to the row of woods at the back of the lot. There are exceptional living spaces and storage throughout. The lawn is beautifully landscaped and meticulously maintained. Conveniently located. APPT. ONLY..
Last Agent to Sell the Property
Exit Rocky Top Realty-CK Brokerage Phone: 9315264455 License #018217 Listed on: 08/23/2024
Last Buyer's Agent
Exit Rocky Top Realty-CK Brokerage Phone: 9315264455 License #018217 Listed on: 08/23/2024
Home Details
Home Type
- Single Family
Est. Annual Taxes
- $5,062
Year Built
- Built in 2021
Lot Details
- 0.48 Acre Lot
- Lot Dimensions are 82.74 x 252.69
- Wood Fence
- Garden
HOA Fees
- $30 Monthly HOA Fees
Home Design
- Brick Exterior Construction
- Slab Foundation
- Frame Construction
- Composition Roof
- Stone
Interior Spaces
- 3,354 Sq Ft Home
- 2-Story Property
- Ceiling Fan
- Gas Log Fireplace
- Family Room on Second Floor
- Living Room
- Dining Room
- Fire and Smoke Detector
- Laundry on main level
Kitchen
- Electric Oven
- Microwave
- Dishwasher
Bedrooms and Bathrooms
- 5 Bedrooms | 1 Primary Bedroom on Main
Parking
- 2 Car Attached Garage
- Garage Door Opener
- Open Parking
Pool
- In Ground Pool
Utilities
- Central Air
- Heating System Uses Natural Gas
- Natural Gas Connected
- Water Heater
Community Details
- Greystone Subdivision
Listing and Financial Details
- Assessor Parcel Number 052A D 019.00
Ownership History
Purchase Details
Home Financials for this Owner
Home Financials are based on the most recent Mortgage that was taken out on this home.Purchase Details
Home Financials for this Owner
Home Financials are based on the most recent Mortgage that was taken out on this home.Purchase Details
Purchase Details
Similar Homes in Cookeville, TN
Home Values in the Area
Average Home Value in this Area
Purchase History
| Date | Type | Sale Price | Title Company |
|---|---|---|---|
| Warranty Deed | $650,000 | Ledbetter Title | |
| Warranty Deed | $650,000 | Ledbetter Title | |
| Warranty Deed | $533,345 | Ark Title Group Llc | |
| Warranty Deed | $748,000 | None Available | |
| Quit Claim Deed | -- | None Available |
Mortgage History
| Date | Status | Loan Amount | Loan Type |
|---|---|---|---|
| Open | $520,000 | New Conventional | |
| Closed | $520,000 | New Conventional | |
| Previous Owner | $253,500 | VA |
Property History
| Date | Event | Price | Change | Sq Ft Price |
|---|---|---|---|---|
| 11/22/2024 11/22/24 | Sold | $650,000 | -3.7% | $194 / Sq Ft |
| 10/01/2024 10/01/24 | Price Changed | $675,000 | -2.9% | $201 / Sq Ft |
| 08/23/2024 08/23/24 | For Sale | $695,000 | +29.2% | $207 / Sq Ft |
| 08/23/2024 08/23/24 | Pending | -- | -- | -- |
| 12/06/2021 12/06/21 | Sold | $537,925 | 0.0% | $163 / Sq Ft |
| 01/01/1970 01/01/70 | Off Market | $537,925 | -- | -- |
Tax History Compared to Growth
Tax History
| Year | Tax Paid | Tax Assessment Tax Assessment Total Assessment is a certain percentage of the fair market value that is determined by local assessors to be the total taxable value of land and additions on the property. | Land | Improvement |
|---|---|---|---|---|
| 2024 | $4,413 | $125,800 | $18,750 | $107,050 |
| 2023 | $4,413 | $141,400 | $18,750 | $122,650 |
| 2022 | $4,413 | $134,075 | $18,750 | $115,325 |
| 2021 | $618 | $18,750 | $18,750 | $0 |
| 2020 | $735 | $18,750 | $18,750 | $0 |
| 2019 | $735 | $18,750 | $18,750 | $0 |
| 2018 | $669 | $18,750 | $18,750 | $0 |
Agents Affiliated with this Home
-
Donnita Hill

Seller's Agent in 2024
Donnita Hill
Exit Rocky Top Realty-CK
(931) 261-1500
21 in this area
340 Total Sales
-
O
Seller's Agent in 2021
Other Other Non Realtor
Other Non Member Office
Map
Source: Upper Cumberland Association of REALTORS®
MLS Number: 229494
APN: 071052A D 01900
- 314 Greymoor Ln
- 215 Greystone Way
- 319 Greymoor Ln
- 1315 Chattsworth Blvd
- 1315 Chatsworth Blvd
- 345 Briargate Way
- 241 Jamestown Rd
- 320 Avery Place
- 2109 Boxwood Cir
- 2108 Boxwood Cir
- 91 Westgate Cir Unit A
- 91A Westgate Cir
- 480 Jamestown Rd
- 1371 Derby Ln
- 00 McCawley St
- 575 Jamestown Rd
- 1645 Bilbrey Park Dr
- 120 Glen Abby Dr






