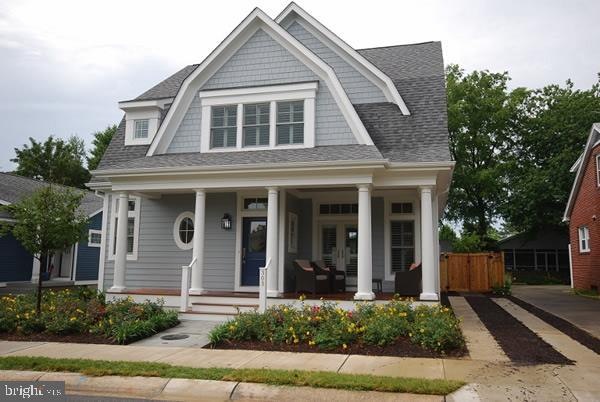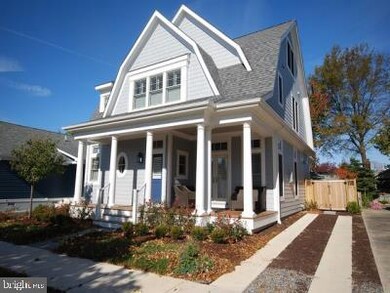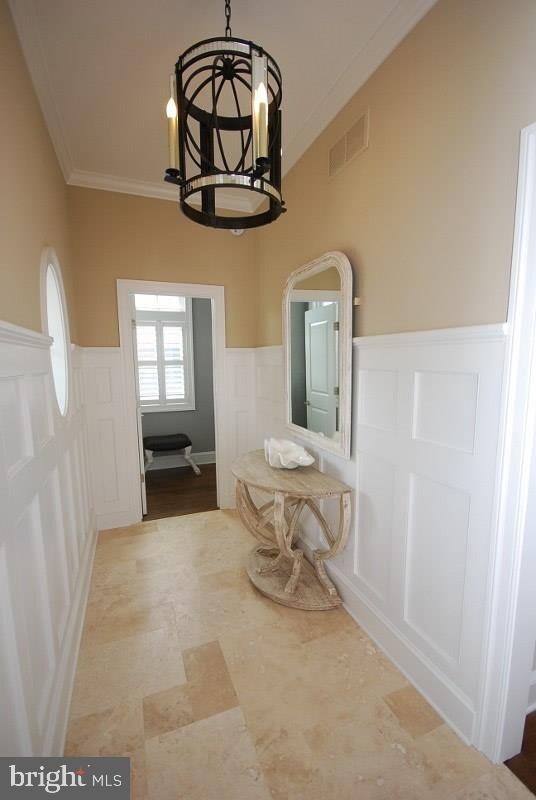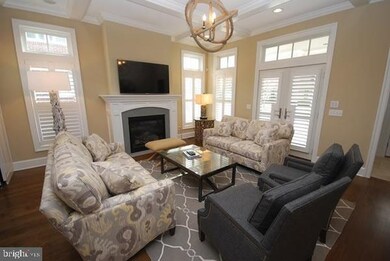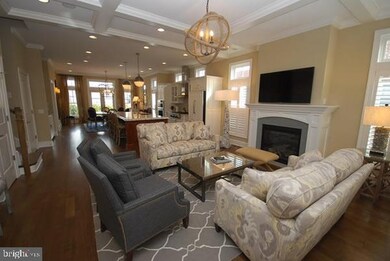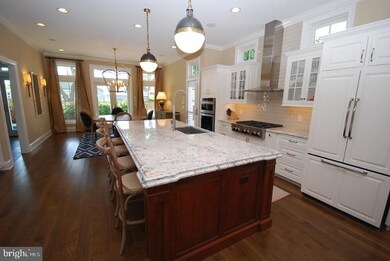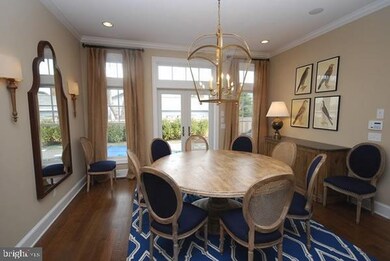
303 Hickman St Rehoboth Beach, DE 19971
Estimated Value: $2,690,386
Highlights
- In Ground Pool
- Coastal Architecture
- Marble Flooring
- Rehoboth Elementary School Rated A
- Vaulted Ceiling
- 2-minute walk to Rehoboth Elementary Playground
About This Home
As of September 2015Just 4 blocks to the beach & a short walk to shopping & restaurants. A truly amazing find with great rental history! This beautifully designed home has 5 master bedrooms, each with private bathroom. The first floor features an open floor plan and 10 foot ceilings including living room, dining room, gourmet kitchen, 1 master bedroom, powder room and laundry room. From this open floor plan, walk out into a beautiful, private rear outdoor living space with in ground pool & hot tub. The second floor hosts a cathedral ceiling main master suite featuring a large walk-in closet & marble bathroom with soaking tub, separate shower and double sink vanity. There are 3 additional bedrooms each with private marble bath & a second washer & dryer on this floor. This home was designed to create a bright & cheerful atmosphere. Whether it's entertaining friends or relaxing with family, you will find this house is the perfectly located and outfitted beach retreat. Elevator shaft in place. Come & enjoy!
Home Details
Home Type
- Single Family
Est. Annual Taxes
- $1,005
Year Built
- Built in 2013
Lot Details
- 5,000 Sq Ft Lot
- Landscaped
- Sprinkler System
- Zoning described as TOWN CODES
Home Design
- Coastal Architecture
- Cottage
- Shingle Roof
- Asphalt Roof
- Concrete Perimeter Foundation
- Stick Built Home
Interior Spaces
- 3,000 Sq Ft Home
- Property has 2 Levels
- Wet Bar
- Vaulted Ceiling
- Gas Fireplace
- Insulated Windows
- Window Treatments
- Window Screens
- Insulated Doors
- Combination Kitchen and Dining Room
- Monitored
- Stacked Electric Washer and Dryer
- Attic
Kitchen
- Eat-In Kitchen
- Built-In Oven
- Six Burner Stove
- Cooktop with Range Hood
- Microwave
- Extra Refrigerator or Freezer
- Ice Maker
- Dishwasher
- Kitchen Island
- Disposal
Flooring
- Wood
- Marble
Bedrooms and Bathrooms
- 5 Bedrooms
- Main Floor Bedroom
- Whirlpool Bathtub
Basement
- Basement Fills Entire Space Under The House
- Interior Basement Entry
Parking
- Driveway
- Off-Street Parking
Pool
- In Ground Pool
- Spa
- Outdoor Shower
Outdoor Features
- Patio
- Porch
Utilities
- Forced Air Zoned Heating and Cooling System
- Heat Pump System
- Tankless Water Heater
- Natural Gas Water Heater
Community Details
- No Home Owners Association
- Country Club Estates Subdivision
Listing and Financial Details
- Property is used as a vacation rental
- Assessor Parcel Number 334-14.17-291.00
Ownership History
Purchase Details
Purchase Details
Purchase Details
Home Financials for this Owner
Home Financials are based on the most recent Mortgage that was taken out on this home.Similar Homes in Rehoboth Beach, DE
Home Values in the Area
Average Home Value in this Area
Purchase History
| Date | Buyer | Sale Price | Title Company |
|---|---|---|---|
| Robert Emroy Ret | -- | -- | |
| Robert Emroy Ret | -- | -- | |
| Benfield Gregory M | -- | None Available | |
| Molesky Michael M | $495,000 | -- |
Mortgage History
| Date | Status | Borrower | Loan Amount |
|---|---|---|---|
| Previous Owner | Molesky Michael M | $951,808 | |
| Previous Owner | Molesky Michael M | $398,000 |
Property History
| Date | Event | Price | Change | Sq Ft Price |
|---|---|---|---|---|
| 09/29/2015 09/29/15 | Sold | $1,615,000 | -4.7% | $538 / Sq Ft |
| 08/17/2015 08/17/15 | Pending | -- | -- | -- |
| 05/28/2015 05/28/15 | For Sale | $1,695,000 | +242.4% | $565 / Sq Ft |
| 05/04/2012 05/04/12 | Sold | $495,000 | 0.0% | $165 / Sq Ft |
| 05/04/2012 05/04/12 | Pending | -- | -- | -- |
| 09/27/2010 09/27/10 | For Sale | $495,000 | -- | $165 / Sq Ft |
Tax History Compared to Growth
Tax History
| Year | Tax Paid | Tax Assessment Tax Assessment Total Assessment is a certain percentage of the fair market value that is determined by local assessors to be the total taxable value of land and additions on the property. | Land | Improvement |
|---|---|---|---|---|
| 2024 | $2,124 | $43,100 | $6,250 | $36,850 |
| 2023 | $2,123 | $43,100 | $6,250 | $36,850 |
| 2022 | $2,049 | $43,100 | $6,250 | $36,850 |
| 2021 | $2,030 | $43,100 | $6,250 | $36,850 |
| 2020 | $2,024 | $43,100 | $6,250 | $36,850 |
| 2019 | $2,026 | $43,100 | $6,250 | $36,850 |
| 2018 | $1,893 | $43,100 | $0 | $0 |
| 2017 | $1,813 | $43,100 | $0 | $0 |
| 2016 | $1,722 | $43,100 | $0 | $0 |
| 2015 | $1,645 | $43,100 | $0 | $0 |
| 2014 | $237 | $6,250 | $0 | $0 |
Agents Affiliated with this Home
-
Dave McCarthy

Seller's Agent in 2015
Dave McCarthy
Dave McCarthy & Associates, Inc.
(302) 650-0820
31 in this area
49 Total Sales
-

Seller Co-Listing Agent in 2015
PATIENCE KARLIK
Century 21 Emerald
-
Lucius Webb

Buyer's Agent in 2015
Lucius Webb
Jack Lingo - Rehoboth
(302) 258-4590
34 in this area
102 Total Sales
-

Seller's Agent in 2012
LINDA BOOK
Coldwell Banker Resort Realty - Rehoboth
-
Irene Tillman

Seller Co-Listing Agent in 2012
Irene Tillman
Coldwell Banker Premier - Rehoboth
(302) 236-4405
3 in this area
24 Total Sales
Map
Source: Bright MLS
MLS Number: 1001006484
APN: 334-14.17-291.00
- 300 Hickman St
- 313 Hickman St
- 207 Country Club Dr
- 341 Hickman St
- 209 New Castle St
- 1 6th St Unit B
- 207 Bayard Ave
- 203 Bayard Ave
- 409 Rehoboth Ave Unit 4
- 409 Rehoboth Ave Unit F-12
- 73 Sussex St
- 200 Norfolk St
- 31B 6th St
- 63 Lake Ave
- 507 Jones Ln
- 50 Wilmington Ave Unit 103
- 108 Philadelphia St Unit B
- 1018 Scarborough Ave
- 106A Philadelphia St
- 37 Sussex St
- 303 Hickman St
- 305 Hickman St
- 301 Hickman St
- 307 Hickman St
- 302 Laurel St
- 304 Laurel St
- 300 Laurel St
- 102 Country Club Dr
- 100 Country Club Dr
- 306 Laurel St
- 104 Country Club Dr
- 309 Hickman St
- 302 Hickman St
- 304 Hickman St
- 106 Country Club Dr
- 306 Hickman St
- 12 Country Club Dr
- 308 Laurel St
- 311 Hickman St
- 308 Hickman St
