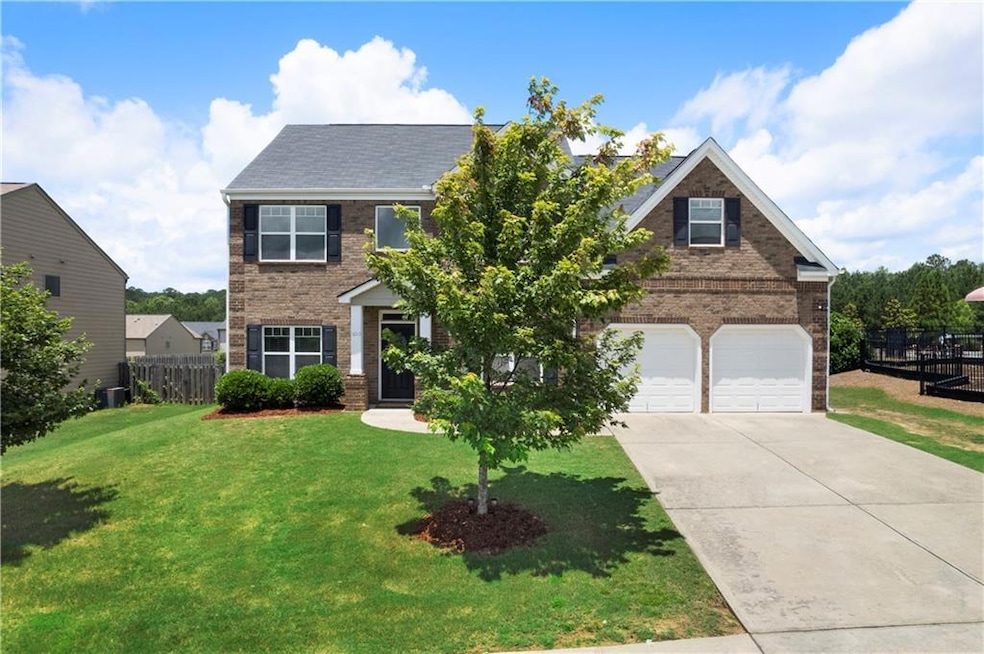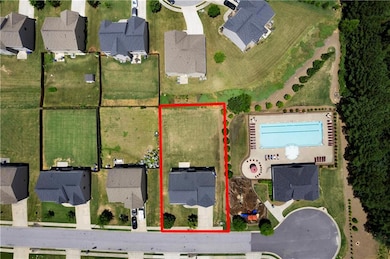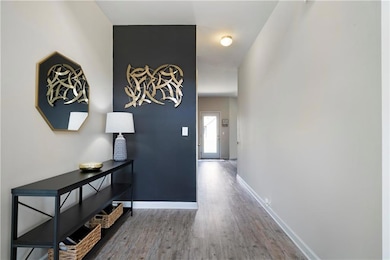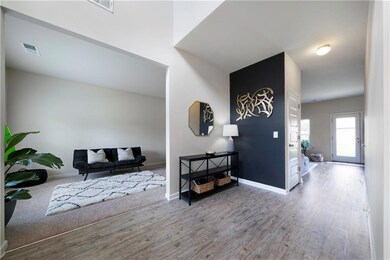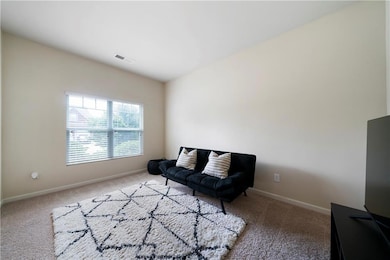303 Horizon Trace Loganville, GA 30052
Highlights
- Sitting Area In Primary Bedroom
- Craftsman Architecture
- Stone Countertops
- Bay Creek Elementary School Rated A-
- Wood Flooring
- Private Yard
About This Home
Located in the sought-after Reserve at Logan Pointe this beautifully maintained traditional brick home offers 5 spacious bedrooms and 3 full baths, including a guest bedroom conveniently located on the main level. The heart of the home is a large kitchen featuring granite countertops, a breakfast bar, and ample cabinetry—perfect for both daily living and entertaining. Enjoy separate formal living and dining rooms that provide elegant gathering spaces. Upstairs, the lavish master suite boasts a serene sitting area, a luxurious bath, and a generous walk-in closet. The level yard offers great outdoor potential, ideal for play, gardening, or relaxing evenings.
Home Details
Home Type
- Single Family
Est. Annual Taxes
- $2,826
Year Built
- Built in 2017
Lot Details
- 10,454 Sq Ft Lot
- Private Entrance
- Landscaped
- Level Lot
- Private Yard
- Back and Front Yard
Parking
- 2 Car Garage
Home Design
- Craftsman Architecture
- Traditional Architecture
- Shingle Roof
- Cement Siding
- Brick Front
Interior Spaces
- 2,902 Sq Ft Home
- 2-Story Property
- Factory Built Fireplace
- Fireplace With Gas Starter
- Double Pane Windows
- Entrance Foyer
- Family Room with Fireplace
- Living Room
- Formal Dining Room
- Neighborhood Views
- Pull Down Stairs to Attic
- Fire and Smoke Detector
- Laundry Room
Kitchen
- Open to Family Room
- Eat-In Kitchen
- Breakfast Bar
- Gas Range
- Dishwasher
- Kitchen Island
- Stone Countertops
- Wood Stained Kitchen Cabinets
Flooring
- Wood
- Carpet
Bedrooms and Bathrooms
- Sitting Area In Primary Bedroom
- Walk-In Closet
- Dual Vanity Sinks in Primary Bathroom
- Separate Shower in Primary Bathroom
- Soaking Tub
Outdoor Features
- Rear Porch
Schools
- Bay Creek Elementary School
- Loganville Middle School
- Loganville High School
Utilities
- Forced Air Heating and Cooling System
- Heating System Uses Natural Gas
- High Speed Internet
- Cable TV Available
Listing and Financial Details
- Security Deposit $2,500
- $295 Move-In Fee
- 12 Month Lease Term
- $50 Application Fee
- Assessor Parcel Number NL12C00000025000
Community Details
Overview
- Property has a Home Owners Association
- Application Fee Required
- Reserve At Logan Pointe Subdivision
Recreation
- Community Pool
Map
Source: First Multiple Listing Service (FMLS)
MLS Number: 7618385
APN: NL12C025
- 403 Sonja Ln
- 313 Westfall Terrace Unit 225A
- 315 Westfall Terrace Unit 226A
- 2221 Baker Carter Dr
- 603 Somerset Ct Unit 162A
- 605 Somerset Ct Unit 161A
- 702 Bristol Dr
- 702 Bristol Dr Unit 152A
- 214 Jacobs Ct
- 126 Jacobs Ln
- 408 Westmarch Cir
- 408 Westmarch Cir Unit 277A
- 109 Logan Pass Dr
- 406 Westmarch Cir Unit 278A
- 406 Westmarch Cir
- 714 Bristol Dr Unit 279A
- 404 Westmarch Cir Unit 284A
- 502 Clayborne Way
- 502 Clayborne Way Unit 249A
- 504 Clayborne Way Unit 248A
- 418 Sonja Ln
- 426 Sonja Ln
- 650 Point Place Dr
- 2205 Baker Carter Dr
- 2215 Baker Carter Dr
- 106 Logan Pass Dr
- 138 Logan Pass Dr
- 1202 Saint James Place
- 322 Tara Commons Cir
- 453 Tara Commons Cir
- 311 Georgia Cir
- 917 Southfork Dr
- 379 Blue Juniper Cir
- 156 Chase Landing Dr Unit Stonewycke
- 112 Chase Landing Dr Unit Macland
- 112 Chase Landing Dr Unit Martin
- 120 Zion Wood Rd
- 155 Tara Blvd
- 100 Alexander Crossing
- 249 Meadows Dr
