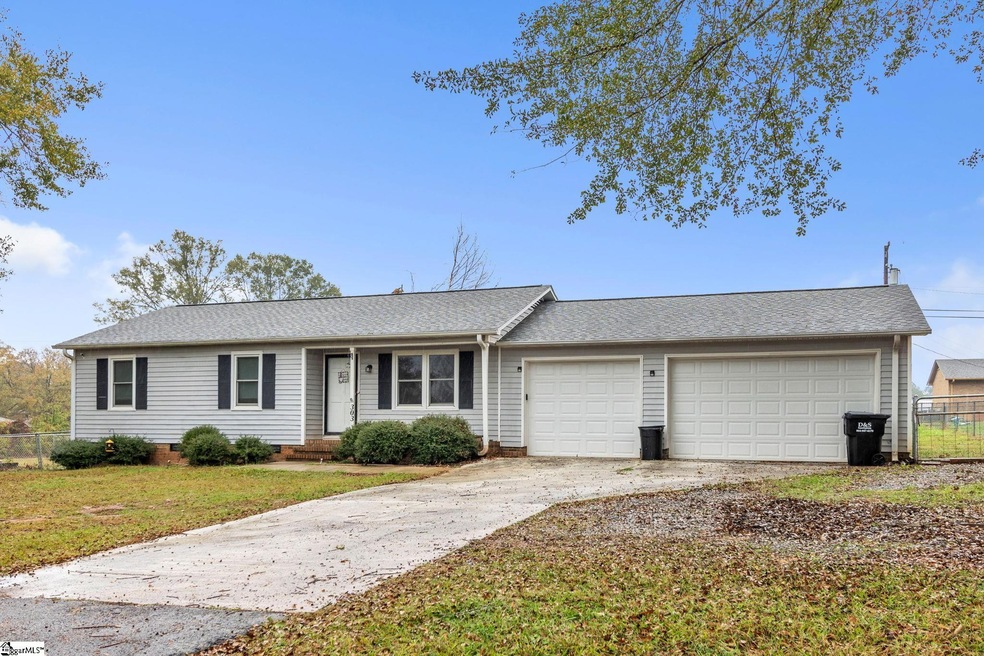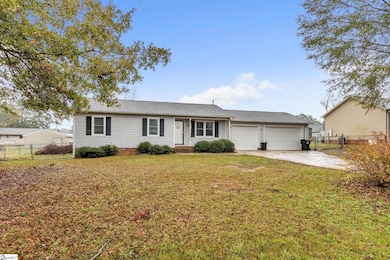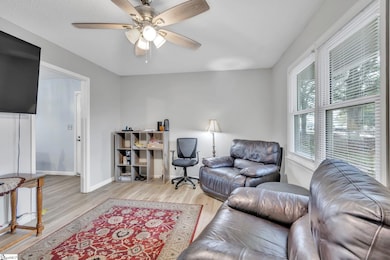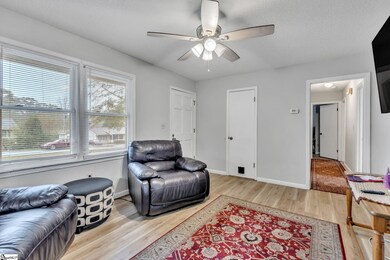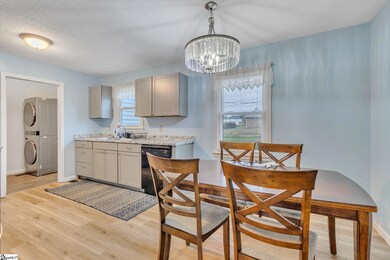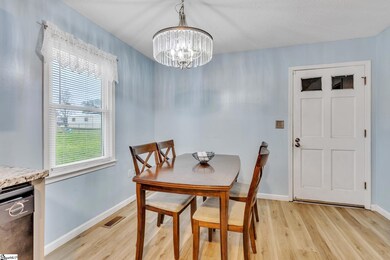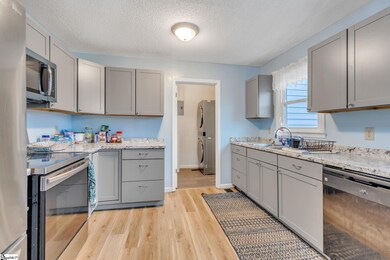
303 Kingsboro Rd Anderson, SC 29626
Highlights
- Ranch Style House
- Breakfast Room
- 3 Car Attached Garage
- McLees Elementary School Rated A-
- Fenced Yard
- Living Room
About This Home
As of January 2025Welcome to your new home or investment opportunity in Anderson, SC! This 3-bedroom, 2-bathroom ranch home offers comfortable living space, fenced yard (with an extra fenced area for pets), shed, a 3 car garage for extra storage, and NO HOA! This ideal family home is nestled on quiet street, yet is within walking distance to restaurants, shopping, grocery stores, and a WalMart, and just minutes from hospitals, Anderson Regional Airport, Anderson University, Downtown Anderson, and Lake Hartwell! As you approach, you'll be greeted by a beautiful front lawn, long driveway, and welcoming front porch, perfect for enjoying your morning coffee or relaxing in the evening. Inside you will love the newer large windows in the living room allowing natural light to stream into the home. Beautiful, Easy maintenance vinyl plank floors are featured, and a newly renovated kitchen with a large stainless steel refrigerator and appliances that convey with the home! New cabinets and ample counter space for all your cooking and storage needs make this the ideal space for preparing meals and entertaining guests. Additionally, the furniture can be negotiated with the sale! Outside enjoy the spacious fenced back yard with convenient outbuilding for storing all of your yard equipment. Whether you're hosting a summer barbecue or simply enjoying the outdoors, this space offers endless possibilities. No need to rent an extra storage unit - the convenient 3-car attached garage is a rare find to accommodate that extra vehicle or storage space! Competitively priced--don't miss this one!! Schedule your showing today!
Last Agent to Sell the Property
Your Home Sold Guaranteed Realty License #125875 Listed on: 11/21/2024
Home Details
Home Type
- Single Family
Est. Annual Taxes
- $2,106
Lot Details
- 0.34 Acre Lot
- Fenced Yard
Parking
- 3 Car Attached Garage
Home Design
- Ranch Style House
- Traditional Architecture
- Architectural Shingle Roof
- Vinyl Siding
Interior Spaces
- 1,112 Sq Ft Home
- 1,000-1,199 Sq Ft Home
- Ceiling Fan
- Living Room
- Crawl Space
- Fire and Smoke Detector
Kitchen
- Breakfast Room
- Gas Oven
- Built-In Microwave
- Dishwasher
Flooring
- Laminate
- Vinyl
Bedrooms and Bathrooms
- 3 Main Level Bedrooms
- 2 Full Bathrooms
Laundry
- Laundry Room
- Laundry on main level
- Stacked Washer and Dryer Hookup
Outdoor Features
- Outbuilding
Schools
- Mclees Elementary School
- Robert Anderson Middle School
- Westside High School
Utilities
- Central Air
- Heating Available
- Septic Tank
Listing and Financial Details
- Assessor Parcel Number 124-04-05-021
Ownership History
Purchase Details
Home Financials for this Owner
Home Financials are based on the most recent Mortgage that was taken out on this home.Purchase Details
Home Financials for this Owner
Home Financials are based on the most recent Mortgage that was taken out on this home.Purchase Details
Home Financials for this Owner
Home Financials are based on the most recent Mortgage that was taken out on this home.Purchase Details
Purchase Details
Similar Homes in Anderson, SC
Home Values in the Area
Average Home Value in this Area
Purchase History
| Date | Type | Sale Price | Title Company |
|---|---|---|---|
| Deed | $200,000 | None Listed On Document | |
| Deed | $200,000 | None Listed On Document | |
| Deed | $150,000 | -- | |
| Deed | $75,800 | None Available | |
| Deed Of Distribution | -- | -- | |
| Deed | $72,000 | -- |
Mortgage History
| Date | Status | Loan Amount | Loan Type |
|---|---|---|---|
| Open | $202,020 | New Conventional | |
| Closed | $202,020 | New Conventional | |
| Previous Owner | $116,991 | USDA |
Property History
| Date | Event | Price | Change | Sq Ft Price |
|---|---|---|---|---|
| 01/29/2025 01/29/25 | Sold | $200,000 | 0.0% | $200 / Sq Ft |
| 12/23/2024 12/23/24 | Pending | -- | -- | -- |
| 11/21/2024 11/21/24 | For Sale | $200,000 | +33.3% | $200 / Sq Ft |
| 12/27/2022 12/27/22 | Sold | $150,000 | -5.7% | $144 / Sq Ft |
| 11/16/2022 11/16/22 | Pending | -- | -- | -- |
| 11/14/2022 11/14/22 | Price Changed | $159,000 | -3.3% | $152 / Sq Ft |
| 10/21/2022 10/21/22 | For Sale | $164,400 | -- | $158 / Sq Ft |
Tax History Compared to Growth
Tax History
| Year | Tax Paid | Tax Assessment Tax Assessment Total Assessment is a certain percentage of the fair market value that is determined by local assessors to be the total taxable value of land and additions on the property. | Land | Improvement |
|---|---|---|---|---|
| 2024 | $775 | $6,000 | $600 | $5,400 |
| 2023 | $775 | $9,000 | $900 | $8,100 |
| 2022 | $239 | $3,780 | $600 | $3,180 |
| 2021 | $198 | $3,390 | $600 | $2,790 |
| 2020 | $191 | $3,390 | $600 | $2,790 |
| 2019 | $448 | $3,390 | $600 | $2,790 |
| 2018 | $455 | $3,390 | $600 | $2,790 |
| 2017 | -- | $3,390 | $600 | $2,790 |
| 2016 | $461 | $3,380 | $480 | $2,900 |
| 2015 | $469 | $3,380 | $480 | $2,900 |
| 2014 | $464 | $3,380 | $480 | $2,900 |
Agents Affiliated with this Home
-
Robert Keew

Seller's Agent in 2025
Robert Keew
Your Home Sold Guaranteed Realty
(864) 905-6829
5 in this area
47 Total Sales
-
Erin Bakeman

Buyer's Agent in 2025
Erin Bakeman
BHHS C Dan Joyner - Midtown
(864) 640-5577
5 in this area
210 Total Sales
-
Dee Dee Shead
D
Seller's Agent in 2022
Dee Dee Shead
Founders Real Estate LLC
(864) 376-3417
31 in this area
48 Total Sales
-
AGENT NONMEMBER
A
Buyer's Agent in 2022
AGENT NONMEMBER
NONMEMBER OFFICE
(864) 224-7941
819 in this area
6,790 Total Sales
Map
Source: Greater Greenville Association of REALTORS®
MLS Number: 1542426
APN: 124-04-05-021
- 415 Chauga Dr
- 209 Hazelwood Ave Unit Lot 12 Block A
- 205 Hazelwood Ave Unit Lot 10 Block A
- 209 and 205 Hazelwood Ave Unit Lots 12 (209) & 10 (
- 604 Jasmin Dr
- 302 Jasmin Dr
- 636 Jasmin Dr
- 2403 Dobbins Bridge Rd
- 203 Greenmeadow Cir
- 3040 Sunset Forest Rd
- 306 Westwood Dr
- 112 Flowe Rd
- 307 Beaty Square
- 3015 Sunset Forest Rd
- 114 Hillcrest Cir Unit A
- 1205 W Franklin St
- 1206 W Franklin St
- 317 Hillcrest Cir
- 505 Lewis St
- 1328 Marne St
