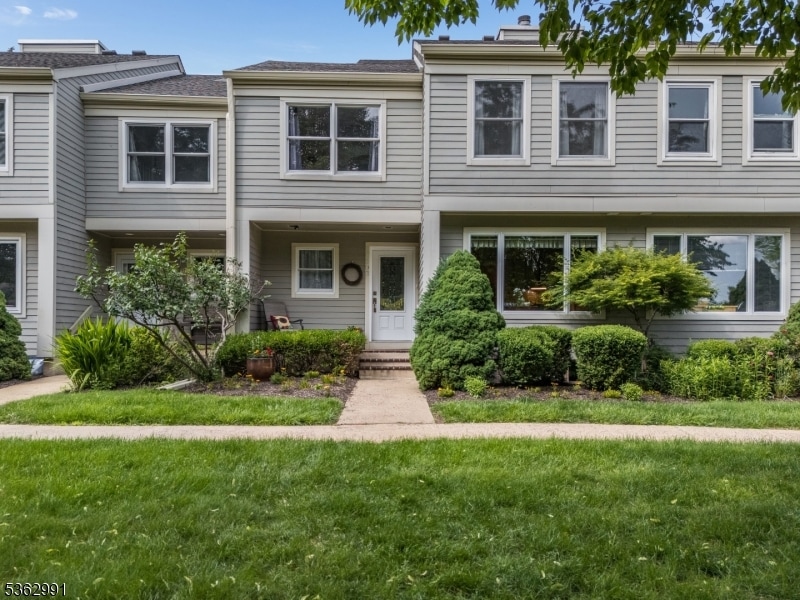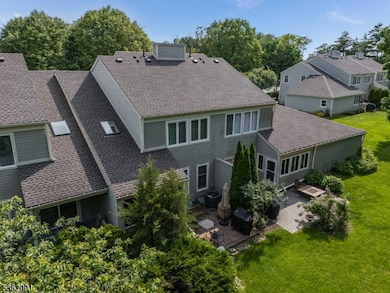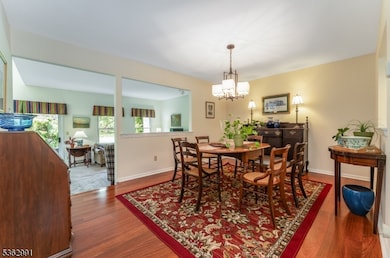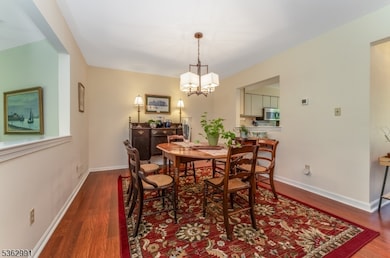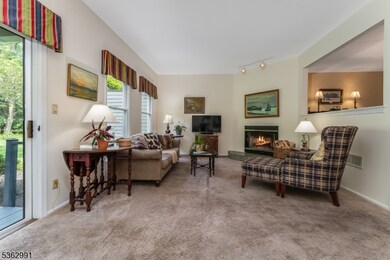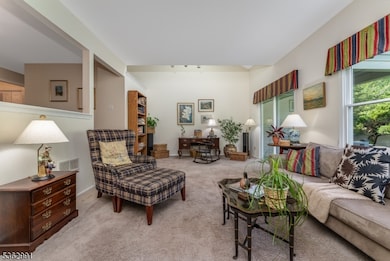Relaxed living surrounded by nature on a private cul-de-sac in historic Rocky Hill Boro. This 3 bedroom, 2 1/2 bath townhome in Washington Knoll has a comfortable floor plan, finished basement, detached 1-car garage and a sweet deck to enjoy entertaining and the outdoors. A contemporary style home that has great natural light and showcases artistic space & warmth. Quality Cherry-laminate flooring carries throughout the foyer entrance, large eat-in kitchen and into the formal dining room. The living room boasts a fireplace, space for an office, and a new skylight. Pull up the living room carpet to find hardwood floors hiding! Step out to the private deck and garden area with beautiful views. The primary bedroom and bath, 2 bedrooms, and hall bath share the 2nd floor. The finished basement is spacious and provides storage and laundry room. A detached 1 car garage is easily accessible, and shares a driveway with room for 2 cars. With a little updating, you will enjoy this special home for years to come. This home features a new roof, new Hardie plank exterior, 3 year old HVAC & Aprilaire whole house air purifier & air scrubber, and newer hot water heater. Rocky Hill has a rich history, a small town feel, and award-winning Montgomery schools! Enjoy adjacent Van Horne park, library, coffee shop, post office, and amazing restaurants! Montgomery Twp offers more with its own movie theater, shopping, and upcoming Montgomery Promenade.

