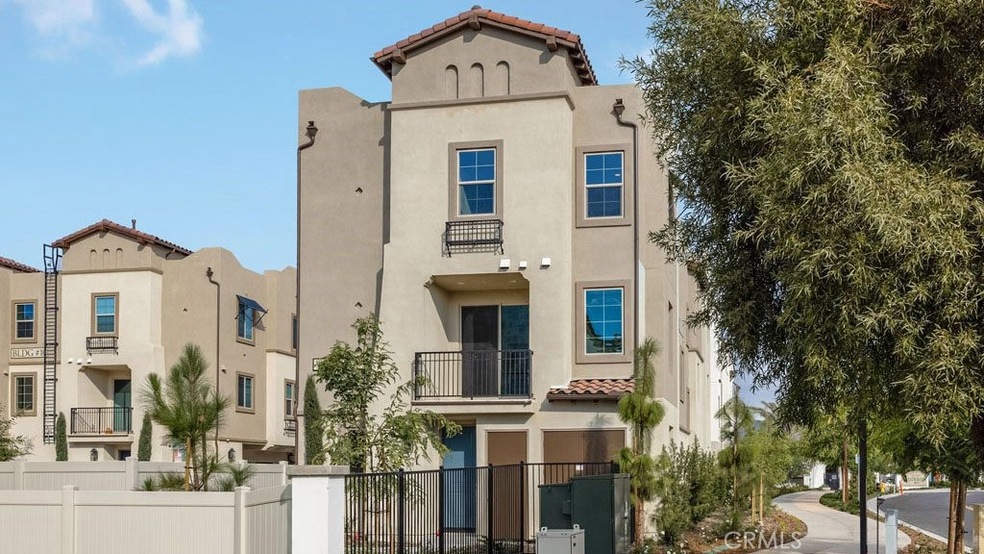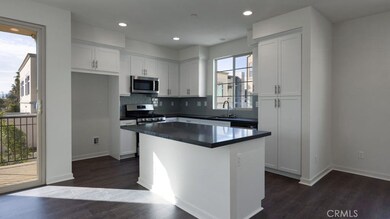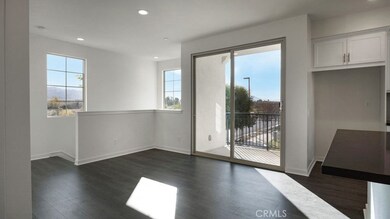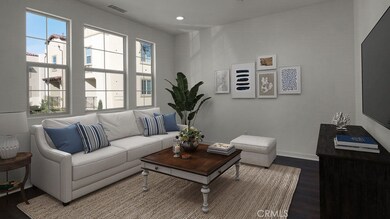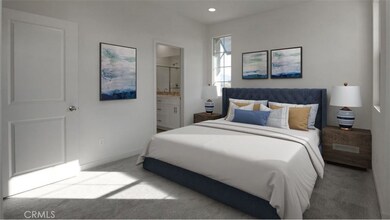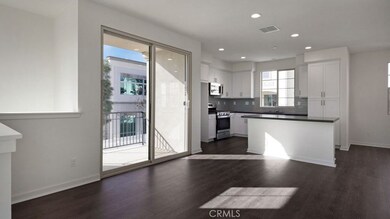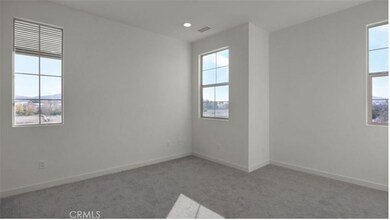
303 Lagoon Way Santee, CA 92071
Estimated Value: $765,000 - $791,915
Highlights
- Under Construction
- Spa
- Deck
- Rio Seco Elementary School Rated A-
- Open Floorplan
- Spanish Architecture
About This Home
As of February 2023MLS#EV22256182 January Completion! Plan 3 at Riverview is a luxurious townhome style condo that provides privacy, convenience, and style! Enjoy the open-concept layout on the 2nd floor with a well-equipped kitchen overlooking the dining area and great room and a deck for outdoor living. All three bedrooms are on the 3rd floor, which makes it perfect for families. Fantastic onsite amenities include a pool and spa, tot lot, and walking trails. Riverview offers a charming village lifestyle where you can leave your car in the garage and take advantage of the community's exceptional urban location. Design upgrades include upgraded: countertop and flooring packages, can light package in bedrooms, all rooms have wiring for future fan/lights.
Last Agent to Sell the Property
Taylor Morrison Services License #01494642 Listed on: 12/15/2022
Property Details
Home Type
- Condominium
Est. Annual Taxes
- $9,742
Year Built
- Built in 2022 | Under Construction
Lot Details
- 1 Common Wall
- Northwest Facing Home
- Zero Lot Line
HOA Fees
- $254 Monthly HOA Fees
Parking
- 2 Car Attached Garage
Home Design
- Spanish Architecture
- Slab Foundation
- Stucco
Interior Spaces
- 1,548 Sq Ft Home
- 3-Story Property
- Open Floorplan
- Recessed Lighting
- Entryway
- Family Room Off Kitchen
- Dining Room
Kitchen
- Open to Family Room
- Breakfast Bar
- Gas Range
- Free-Standing Range
- Microwave
- Dishwasher
- Kitchen Island
- Quartz Countertops
- Disposal
Flooring
- Carpet
- Tile
- Vinyl
Bedrooms and Bathrooms
- 3 Bedrooms
- All Upper Level Bedrooms
- Walk-In Closet
- Dual Vanity Sinks in Primary Bathroom
- Private Water Closet
- Bathtub with Shower
- Walk-in Shower
- Exhaust Fan In Bathroom
- Linen Closet In Bathroom
- Closet In Bathroom
Laundry
- Laundry Room
- Laundry on upper level
- Stacked Washer and Dryer
Home Security
Eco-Friendly Details
- ENERGY STAR Qualified Equipment
Outdoor Features
- Spa
- Balcony
- Deck
- Patio
Utilities
- Whole House Fan
- Forced Air Heating and Cooling System
- Underground Utilities
- Natural Gas Connected
- Tankless Water Heater
- Cable TV Available
Listing and Financial Details
- Tax Lot 107
- Tax Tract Number 16395
- $1,050 per year additional tax assessments
Community Details
Overview
- Master Insurance
- 128 Units
- Riverview HOA, Phone Number (949) 363-1963
- Bhe Management Corp HOA
- Built by Taylor Morrison
- Santee Subdivision, Plan 3Br
Amenities
- Community Barbecue Grill
Recreation
- Community Playground
- Community Pool
- Community Spa
- Park
Pet Policy
- Pets Allowed
- Pet Restriction
Security
- Carbon Monoxide Detectors
- Fire and Smoke Detector
- Fire Sprinkler System
Ownership History
Purchase Details
Home Financials for this Owner
Home Financials are based on the most recent Mortgage that was taken out on this home.Similar Homes in Santee, CA
Home Values in the Area
Average Home Value in this Area
Purchase History
| Date | Buyer | Sale Price | Title Company |
|---|---|---|---|
| Nguyen Ho Phuong Ngoc | $700,000 | First American Title |
Mortgage History
| Date | Status | Borrower | Loan Amount |
|---|---|---|---|
| Open | Nguyen Ho Phuong Ngoc | $489,930 |
Property History
| Date | Event | Price | Change | Sq Ft Price |
|---|---|---|---|---|
| 02/07/2023 02/07/23 | Sold | $699,900 | 0.0% | $452 / Sq Ft |
| 12/27/2022 12/27/22 | Pending | -- | -- | -- |
| 12/15/2022 12/15/22 | For Sale | $699,900 | -- | $452 / Sq Ft |
Tax History Compared to Growth
Tax History
| Year | Tax Paid | Tax Assessment Tax Assessment Total Assessment is a certain percentage of the fair market value that is determined by local assessors to be the total taxable value of land and additions on the property. | Land | Improvement |
|---|---|---|---|---|
| 2024 | $9,742 | $713,898 | $418,098 | $295,800 |
| 2023 | $6,265 | $425,459 | $135,459 | $290,000 |
| 2022 | $2,517 | $113,196 | $113,196 | $0 |
Agents Affiliated with this Home
-
Leslie Olivo
L
Seller's Agent in 2023
Leslie Olivo
Taylor Morrison Services
(949) 833-3600
1,002 Total Sales
-
NoEmail NoEmail
N
Buyer's Agent in 2023
NoEmail NoEmail
None MRML
(646) 541-2551
5,605 Total Sales
Map
Source: California Regional Multiple Listing Service (CRMLS)
MLS Number: EV22256182
APN: 381-050-84-47
- 325 Paddle Ct
- 321 Canoe Ct
- 324 Millstream Ct
- 340 Millstream Ct
- 0 Civic Center Dr Unit 220018008
- 9857 Mission Gorge Rd Unit 4
- 8834 Tamberly Ln
- 213 River Park Dr Unit 29
- 8845 Mission Greens Rd Unit 2
- 10349 River Bluff Dr
- 9860 Mission Viejo Ct Unit 4
- 10165 Brightwood Ln Unit 3
- 8806 Appleblossom Ct Unit 4
- 9845 Mission Viejo Ct Unit 2
- 9560 Frank Way
- 9540 Jim Ln
- 10225 Daybreak Ln Unit 5
- 10033 Merry Brook Trail
- 9861 Mission Greens Ct Unit 1
- 9255 N Magnolia Ave Unit 335
- 303 Lagoon Way
- 425 Lake Shore Way
- 320 Lagoon Way
- 319 Lagoon Way
- 324 Lagoon Way
- 323 Lagoon Way
- 325 Waverunner Ct
- 320 Waverunner Ct
- 329 Waverunner Ct
- 317 Paddle Ct
- 413 Lake Shore Way
- 312 Paddle Ct
- 316 Paddle Ct Unit 77
- 409 Lake Shore Way
- 329 Waverrunner Ct
- 328 Lagoon Way
- 324 Paddle Ct
- 317 Canoe Ct
- 332 Stream Ct
- 333 Waterbury Ct
