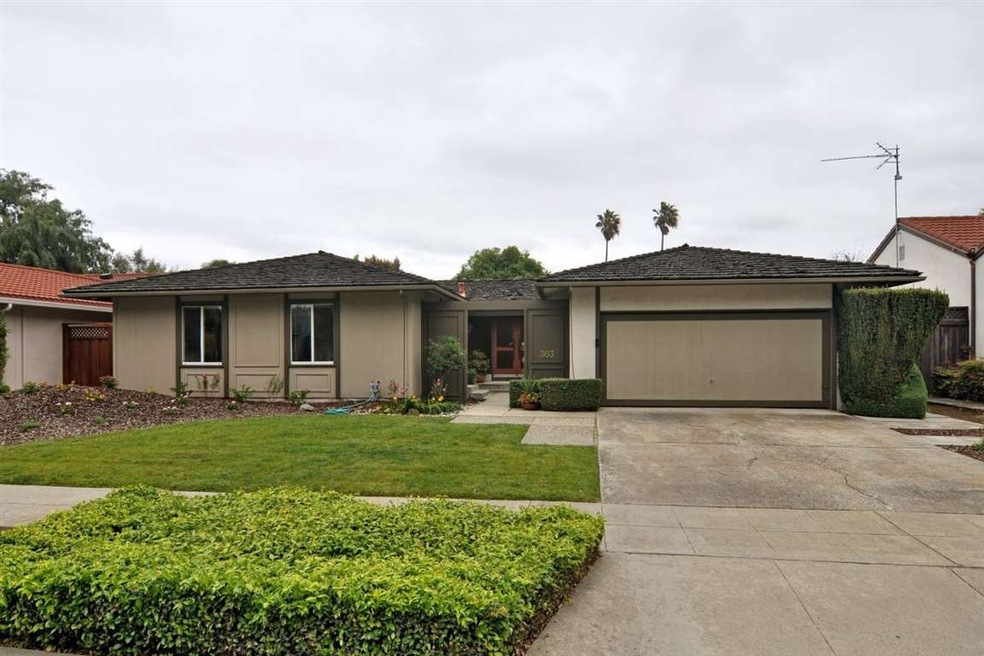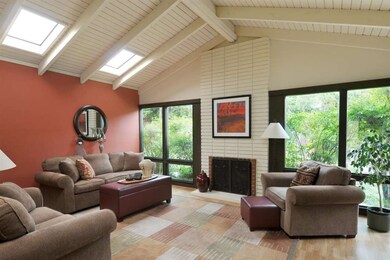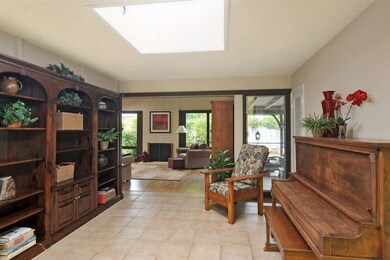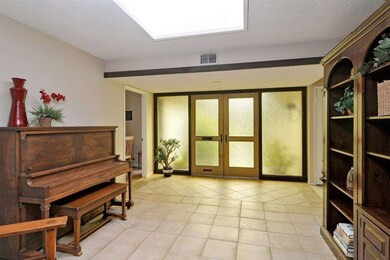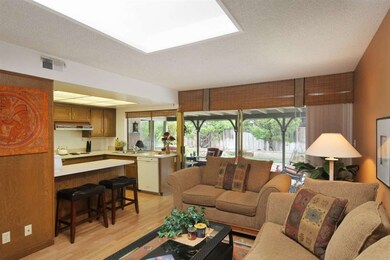
303 Los Pinos Way San Jose, CA 95119
Rancho Santa Teresa NeighborhoodHighlights
- Community Cabanas
- View of Hills
- Planned Social Activities
- Santa Teresa High School Rated A
- Vaulted Ceiling
- Sauna
About This Home
As of September 2021Rare Hyde Park semi-custom home on large lot near the foothills in the fun-filled Rancho Santa Teresa Swim & Racquet Club Neighborhood. The original owner is downsizing from this beautifully maintained home. The imposing tile entry opens up to the dining room w/tile flr & skylt, & lrg living room with its beamed cathedral ceiling, 2 skylts, fireplace, and large windows. The efficient kitchen has a nook, skylight, & breakfast bar. The adjoining family room has a wood flr, skylt & 10' slider to the covered patio (14x24) which provides outdoor living space. The spacious master suite also has a slider to its own patio, a walk-in closet, & dressing area. The other bedrooms & bathroom are spacious with large wardrobe closets. Walk to the Club, Kaiser Med, library, shopping, light-rail, trail, parks. Easy access to 85/101/Cal Train, golf course. Reports & disclosures will be attached to the Tour Factory Virtual Tour--open & click on the attachments/paperclip. Seller desires "as is"
Last Agent to Sell the Property
Intero Real Estate Services License #00757662 Listed on: 04/12/2016

Last Buyer's Agent
Cindy O'Gorman
Compass License #01918407

Home Details
Home Type
- Single Family
Est. Annual Taxes
- $21,027
Year Built
- Built in 1969
Lot Details
- 6,926 Sq Ft Lot
- Wood Fence
- Level Lot
- Sprinklers on Timer
- Grass Covered Lot
- Back Yard
- Zoning described as R1
Parking
- 2 Car Garage
Home Design
- Wood Frame Construction
- Ceiling Insulation
- Wood Shingle Roof
- Concrete Perimeter Foundation
Interior Spaces
- 1,890 Sq Ft Home
- 1-Story Property
- Vaulted Ceiling
- Skylights
- Wood Burning Fireplace
- Double Pane Windows
- Formal Entry
- Formal Dining Room
- Views of Hills
- Crawl Space
Kitchen
- Breakfast Area or Nook
- Open to Family Room
- Double Oven
- Electric Cooktop
- Dishwasher
- Disposal
Flooring
- Laminate
- Tile
Bedrooms and Bathrooms
- 4 Bedrooms
- Walk-In Closet
- Remodeled Bathroom
- 2 Full Bathrooms
- Bathtub with Shower
- Walk-in Shower
Outdoor Features
- Balcony
Utilities
- Forced Air Heating and Cooling System
- Heating System Uses Gas
- Separate Meters
- Individual Gas Meter
- Cable TV Available
Listing and Financial Details
- Assessor Parcel Number 704-02-020
Community Details
Overview
- Property has a Home Owners Association
- Association fees include pool spa or tennis, recreation facility
- Rancho Santa Teresa Association
- Built by Rancho Santa Teresa Swim Club
Amenities
- Sauna
- Planned Social Activities
Recreation
- Tennis Courts
- Recreation Facilities
- Community Cabanas
- Community Pool
Ownership History
Purchase Details
Purchase Details
Home Financials for this Owner
Home Financials are based on the most recent Mortgage that was taken out on this home.Purchase Details
Home Financials for this Owner
Home Financials are based on the most recent Mortgage that was taken out on this home.Purchase Details
Similar Homes in San Jose, CA
Home Values in the Area
Average Home Value in this Area
Purchase History
| Date | Type | Sale Price | Title Company |
|---|---|---|---|
| Grant Deed | -- | None Listed On Document | |
| Grant Deed | $1,510,000 | Chicago Title Company | |
| Grant Deed | $883,000 | Old Republic Title Company | |
| Interfamily Deed Transfer | -- | -- |
Mortgage History
| Date | Status | Loan Amount | Loan Type |
|---|---|---|---|
| Previous Owner | $822,000 | New Conventional | |
| Previous Owner | $583,000 | New Conventional | |
| Previous Owner | $100,000 | Credit Line Revolving | |
| Previous Owner | $100,000 | Credit Line Revolving |
Property History
| Date | Event | Price | Change | Sq Ft Price |
|---|---|---|---|---|
| 09/10/2021 09/10/21 | Sold | $1,510,000 | +16.3% | $799 / Sq Ft |
| 08/11/2021 08/11/21 | Pending | -- | -- | -- |
| 08/03/2021 08/03/21 | For Sale | $1,298,000 | +47.0% | $687 / Sq Ft |
| 05/12/2016 05/12/16 | Sold | $883,000 | +5.2% | $467 / Sq Ft |
| 04/16/2016 04/16/16 | Pending | -- | -- | -- |
| 04/12/2016 04/12/16 | For Sale | $839,000 | -- | $444 / Sq Ft |
Tax History Compared to Growth
Tax History
| Year | Tax Paid | Tax Assessment Tax Assessment Total Assessment is a certain percentage of the fair market value that is determined by local assessors to be the total taxable value of land and additions on the property. | Land | Improvement |
|---|---|---|---|---|
| 2024 | $21,027 | $1,571,003 | $1,256,803 | $314,200 |
| 2023 | $21,027 | $1,415,000 | $1,132,000 | $283,000 |
| 2022 | $20,634 | $1,510,000 | $1,208,000 | $302,000 |
| 2021 | $13,797 | $965,686 | $765,550 | $200,136 |
| 2020 | $13,513 | $955,785 | $757,701 | $198,084 |
| 2019 | $13,209 | $937,045 | $742,845 | $194,200 |
| 2018 | $13,129 | $918,673 | $728,280 | $190,393 |
| 2017 | $12,959 | $900,660 | $714,000 | $186,660 |
| 2016 | $2,089 | $81,925 | $22,809 | $59,116 |
| 2015 | $2,041 | $80,696 | $22,467 | $58,229 |
| 2014 | $1,591 | $79,116 | $22,027 | $57,089 |
Agents Affiliated with this Home
-
B
Seller's Agent in 2021
Bogard-Tanigami Team
Compass
-
S
Seller Co-Listing Agent in 2021
Sean O'Gorman
Compass
-

Buyer's Agent in 2021
Tuan Tran
Silicon Valley Heights
(408) 454-8826
2 in this area
87 Total Sales
-
Laurene Hansen

Seller's Agent in 2016
Laurene Hansen
Intero Real Estate Services
(408) 218-6222
18 in this area
28 Total Sales
-

Buyer's Agent in 2016
Cindy O'Gorman
Compass
(650) 924-8365
21 Total Sales
Map
Source: MLSListings
MLS Number: ML81578354
APN: 704-02-020
- 274 Los Palmos Way
- 269 Esteban Way
- 5960 Liska Ln
- 367 Curie Dr
- 6156 Yeadon Way
- 6234 Woosley Dr
- 381 Curie Dr
- 6318 Woosley Dr
- 304 Henderson Dr
- 862 White Moonstone Loop
- 5951 Sunstone Dr Unit 415
- 5951 Sunstone Dr Unit 315
- 5933 Sunstone Dr Unit 319
- 6280 Mountford Dr
- 6281 Mountford Dr
- 6287 Mountford Dr
- 6082 Charlotte Dr
- 5925 Charlotte Dr Unit 204
- 5925 Charlotte Dr Unit 418
- 6745 San Anselmo Way
