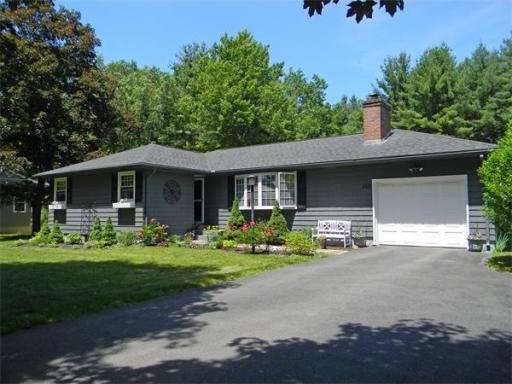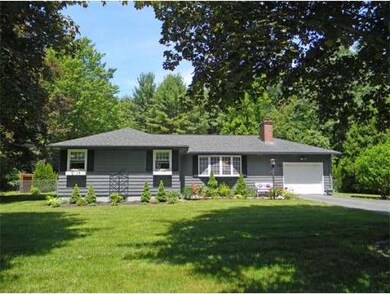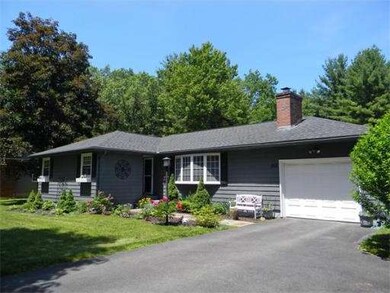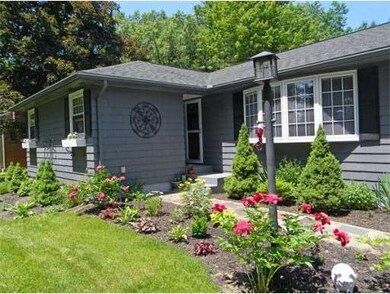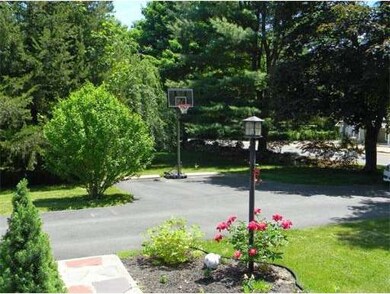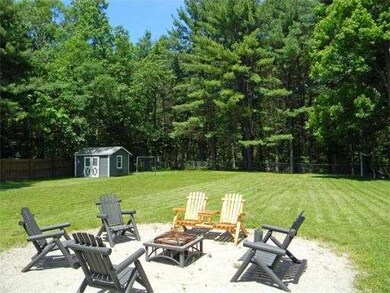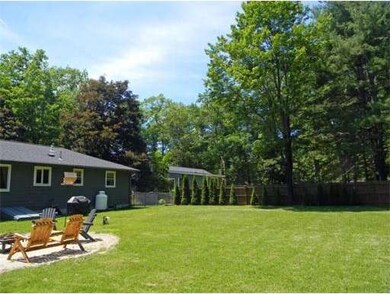
303 Loudville Rd Easthampton, MA 01027
About This Home
As of May 2019BEAUTIFUL AND MOVE IN READY is this amazing 3 bedroom home that's been exceptionally maintained. Gleaming hardwood and tile floors, this larger than expected ranch is sure to please with its gracious brick fireplace with pellet stove insert, ceiling fans and fantastic eat-in kitchen with pantry. Stylish neutral décor throughout. Need more living space? You'll love the huge fully finished room in the basement, complete with separate laundry room as well as ample space for workshop, storage and more. Incredible expansive back yard that is completely fenced in and includes a large storage shed. This home is not to be missed - THIS WON'T LAST!
Last Buyer's Agent
Maryanne Swartz
ERA Key Realty Services License #453011921
Ownership History
Purchase Details
Home Financials for this Owner
Home Financials are based on the most recent Mortgage that was taken out on this home.Purchase Details
Home Financials for this Owner
Home Financials are based on the most recent Mortgage that was taken out on this home.Purchase Details
Home Financials for this Owner
Home Financials are based on the most recent Mortgage that was taken out on this home.Purchase Details
Home Financials for this Owner
Home Financials are based on the most recent Mortgage that was taken out on this home.Purchase Details
Map
Home Details
Home Type
Single Family
Est. Annual Taxes
$4,709
Year Built
1970
Lot Details
0
Listing Details
- Lot Description: Cleared, Fenced/Enclosed, Level
- Special Features: None
- Property Sub Type: Detached
- Year Built: 1970
Interior Features
- Has Basement: Yes
- Fireplaces: 2
- Primary Bathroom: Yes
- Number of Rooms: 5
- Amenities: Public Transportation, Shopping, Park, Walk/Jog Trails, Medical Facility, Bike Path, Conservation Area, House of Worship, Private School, Public School
- Electric: 100 Amps
- Energy: Insulated Windows, Insulated Doors, Prog. Thermostat
- Flooring: Tile, Hardwood
- Insulation: Full, Mixed
- Interior Amenities: Cable Available
- Basement: Full, Finished, Interior Access, Bulkhead, Radon Remediation System, Concrete Floor
- Bedroom 2: First Floor, 12X12
- Bedroom 3: First Floor, 12X10
- Bathroom #1: First Floor, 8X7
- Bathroom #2: First Floor, 8X5
- Kitchen: First Floor, 18X12
- Laundry Room: Basement, 11X7
- Living Room: First Floor, 22X12
- Master Bedroom: First Floor, 15X12
- Master Bedroom Description: Closet, Closet/Cabinets - Custom Built, Flooring - Hardwood, Main Level, Cable Hookup
- Family Room: Basement, 23X18
Exterior Features
- Construction: Frame
- Exterior: Wood
- Exterior Features: Gutters, Storage Shed, Screens, Fenced Yard
- Foundation: Poured Concrete
Garage/Parking
- Garage Parking: Attached, Garage Door Opener, Storage, Side Entry
- Garage Spaces: 1
- Parking: Off-Street, Paved Driveway
- Parking Spaces: 3
Utilities
- Heat Zones: 5
- Hot Water: Electric, Tank
- Utility Connections: for Gas Range, for Electric Oven, for Gas Dryer, Washer Hookup
Condo/Co-op/Association
- HOA: No
Similar Home in Easthampton, MA
Home Values in the Area
Average Home Value in this Area
Purchase History
| Date | Type | Sale Price | Title Company |
|---|---|---|---|
| Not Resolvable | $275,000 | -- | |
| Not Resolvable | $240,000 | -- | |
| Deed | $225,000 | -- | |
| Deed | $221,900 | -- | |
| Deed | $129,900 | -- |
Mortgage History
| Date | Status | Loan Amount | Loan Type |
|---|---|---|---|
| Open | $240,570 | Stand Alone Refi Refinance Of Original Loan | |
| Closed | $247,500 | New Conventional | |
| Previous Owner | $192,000 | New Conventional | |
| Previous Owner | $205,000 | Purchase Money Mortgage | |
| Previous Owner | $194,000 | No Value Available | |
| Previous Owner | $177,500 | Purchase Money Mortgage |
Property History
| Date | Event | Price | Change | Sq Ft Price |
|---|---|---|---|---|
| 05/28/2019 05/28/19 | Sold | $275,000 | +1.9% | $212 / Sq Ft |
| 04/17/2019 04/17/19 | Pending | -- | -- | -- |
| 04/09/2019 04/09/19 | For Sale | $269,900 | +12.5% | $208 / Sq Ft |
| 07/31/2014 07/31/14 | Sold | $240,000 | 0.0% | $185 / Sq Ft |
| 07/12/2014 07/12/14 | Pending | -- | -- | -- |
| 06/26/2014 06/26/14 | Off Market | $240,000 | -- | -- |
| 06/17/2014 06/17/14 | For Sale | $239,900 | -- | $185 / Sq Ft |
Tax History
| Year | Tax Paid | Tax Assessment Tax Assessment Total Assessment is a certain percentage of the fair market value that is determined by local assessors to be the total taxable value of land and additions on the property. | Land | Improvement |
|---|---|---|---|---|
| 2025 | $4,709 | $344,500 | $128,900 | $215,600 |
| 2024 | $4,549 | $335,500 | $125,300 | $210,200 |
| 2023 | $3,512 | $239,700 | $99,500 | $140,200 |
| 2022 | $3,962 | $239,700 | $99,500 | $140,200 |
| 2021 | $4,324 | $246,500 | $99,500 | $147,000 |
| 2020 | $4,257 | $239,700 | $99,500 | $140,200 |
| 2019 | $3,582 | $231,700 | $99,500 | $132,200 |
| 2018 | $3,443 | $215,200 | $93,800 | $121,400 |
| 2017 | $3,365 | $207,600 | $90,200 | $117,400 |
| 2016 | $3,475 | $222,900 | $90,200 | $132,700 |
| 2015 | $3,377 | $222,900 | $90,200 | $132,700 |
Source: MLS Property Information Network (MLS PIN)
MLS Number: 71699921
APN: EHAM-000120-000027
- 282 Loudville Rd Unit 1
- 315 Southampton Rd
- 44 Carillon Cir
- 0 Glendale Rd
- 16 Miller Ave
- 130 Woods Rd
- 98 Park Hill Rd
- 1010 Ryan Rd
- 16 Pomeroy Meadow Rd
- 143 West St
- 6 Hannum Brook Dr
- 5 Golden Cir
- 73 Glendale St
- 359 Main St Unit 6B
- 223 Main Rd
- 155 Edwards Rd
- 385 Main St
- 48 Cahillane Terrace
- 39 O'Donnell Dr
- 23 Wolcott Rd
