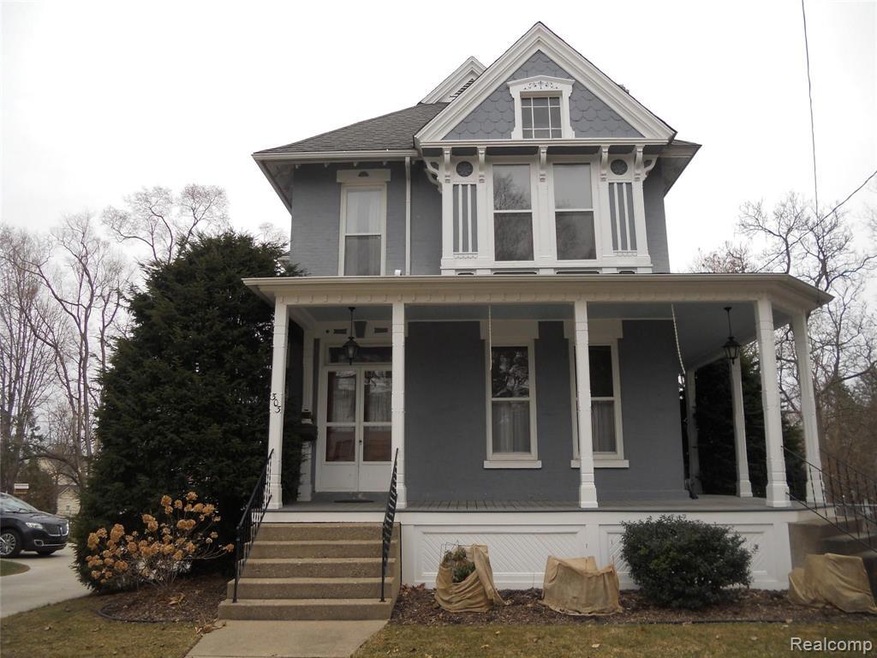
$389,900
- 3 Beds
- 3 Baths
- 1,886 Sq Ft
- 400 Dorchester Dr
- Howell, MI
MOVE IN READY! New construction home in Howden Meadows, located in Howell school district. RESNET energy smart construction will save owner over $1000 yearly plus home has 10-year structural warranty! This new floorplan gives you great options and welcomes you to over 1800 sq. ft. on 2 levels with the main level featuring a large great room, open to the gorgeous kitchen and dining nook. Main
Michael McGivney Allen Edwin Realty
