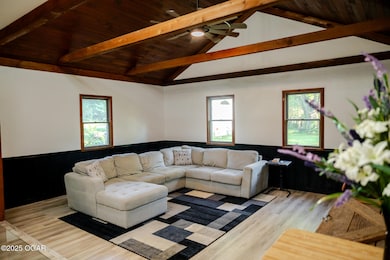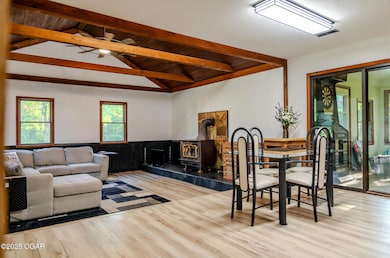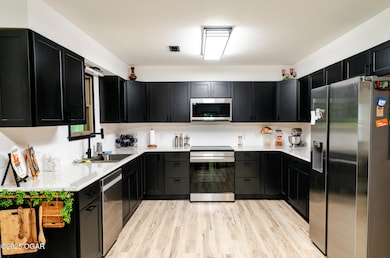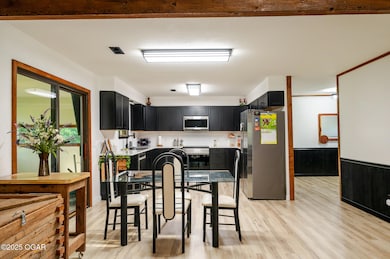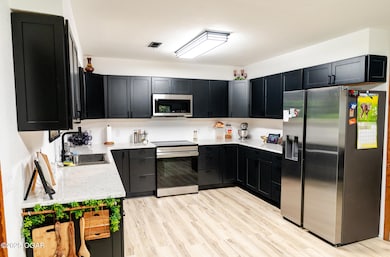303 N Hudson Ave Aurora, MO 65605
Estimated payment $1,955/month
Highlights
- RV Access or Parking
- Ranch Style House
- Home Office
- 13 Acre Lot
- Heated Sun or Florida Room
- Glass Enclosed
About This Home
This property is the embodiment of dreams, dedication and countless hours of thoughtful renovation by a couple who thought this would be their forever home. From the strengthened foundation, as well as the new ac unit and vent lines to the gleaming new roof that crowns this labor of love, this home has been made solid on the Inside and out. The updated kitchen features all new cabinetry, granite counter tops and light LVP flooring that flows throughout the whole home. Beyond the house itself lies a private 13 acre retreat, complete with a serene pond. Don't miss the impressive 30 x 50 shop that offers room for hobbies, business adventures or storage. The 50-amp RV hookup makes this property perfect for those who love to explore or entertain. The only project these sellers have left to tackle was the main bath. Their care for the next owners is expressed by offering $5,000 at closing towards completing the one remaining bathroom. Call your favorite agent and come see this one of a kind listings before it's gone!
Listing Agent
A-List Properties Premier, LLC License #2021012726 Listed on: 12/05/2025
Home Details
Home Type
- Single Family
Est. Annual Taxes
- $1,055
Year Built
- Built in 1986
Lot Details
- 13 Acre Lot
Home Design
- Ranch Style House
- Poured Concrete
- Asphalt Roof
- Wood Siding
Interior Spaces
- 1,838 Sq Ft Home
- Wood Burning Fireplace
- Family Room
- Home Office
- Heated Sun or Florida Room
- Crawl Space
Flooring
- Carpet
- Vinyl
Bedrooms and Bathrooms
- 3 Bedrooms
- 2 Full Bathrooms
Parking
- Gravel Driveway
- RV Access or Parking
Outdoor Features
- Glass Enclosed
- Shed
Schools
- Aurora Elementary School
Utilities
- Central Air
- Heat Pump System
Listing and Financial Details
- Assessor Parcel Number 203007002001054000
Map
Home Values in the Area
Average Home Value in this Area
Tax History
| Year | Tax Paid | Tax Assessment Tax Assessment Total Assessment is a certain percentage of the fair market value that is determined by local assessors to be the total taxable value of land and additions on the property. | Land | Improvement |
|---|---|---|---|---|
| 2025 | $1,147 | $22,920 | $2,520 | $20,400 |
| 2024 | $1,055 | $20,920 | $2,520 | $18,400 |
| 2023 | $1,049 | $20,920 | $2,520 | $18,400 |
| 2022 | $982 | $19,580 | $2,520 | $17,060 |
| 2021 | $983 | $19,580 | $2,520 | $17,060 |
| 2020 | $959 | $18,930 | $1,870 | $17,060 |
| 2019 | $943 | $18,930 | $1,870 | $17,060 |
| 2018 | $942 | $18,930 | $1,870 | $17,060 |
| 2017 | $937 | $18,930 | $1,870 | $17,060 |
| 2016 | -- | $17,270 | $1,870 | $15,400 |
| 2015 | -- | $17,270 | $1,870 | $15,400 |
| 2014 | -- | $17,270 | $1,870 | $15,400 |
Property History
| Date | Event | Price | List to Sale | Price per Sq Ft | Prior Sale |
|---|---|---|---|---|---|
| 12/11/2025 12/11/25 | Price Changed | $354,900 | -4.1% | $193 / Sq Ft | |
| 12/05/2025 12/05/25 | For Sale | $369,900 | +4.2% | $201 / Sq Ft | |
| 09/25/2025 09/25/25 | Price Changed | $354,900 | -4.1% | $193 / Sq Ft | |
| 08/09/2025 08/09/25 | For Sale | $369,900 | +42.3% | $201 / Sq Ft | |
| 12/13/2023 12/13/23 | Sold | -- | -- | -- | View Prior Sale |
| 11/13/2023 11/13/23 | Pending | -- | -- | -- | |
| 11/12/2023 11/12/23 | Price Changed | $259,900 | -5.5% | $141 / Sq Ft | |
| 10/02/2023 10/02/23 | Price Changed | $274,900 | -5.2% | $150 / Sq Ft | |
| 07/11/2023 07/11/23 | For Sale | $289,900 | -- | $158 / Sq Ft |
Source: Ozark Gateway Association of REALTORS®
MLS Number: 256703
APN: 20-3.0-07-002-001-054.000
- 000 Crescent St
- 238 E Delta St
- 304 E Cofield St
- 720 N Elliott Ave
- 111 W Cofield St
- 15 E Cofield St
- 503 Mcnatt Ave
- 220 S Park Ave
- 312 S Oak Ave
- 216 S Elliott Ave
- 506 S Griffith Ave
- 112 N Madison Ave
- Lot 2 Summit Grove Estates
- 109 W Cline St
- 225 Morgan Ave
- 1402 E Church St
- 114 E College St
- 702 E Highland St
- 720 Porter Ave
- 30 W College St
- 107 E College St Unit 4
- 100 W College St Unit C
- 612 E Glendale St
- 115 Pin Oak Dr
- 922 W Pearl St
- 719 S Market St
- 929 Wood St
- 317 S Market St
- 308 W Grace St
- 376 W Granada St
- 310 S Basswood Ave
- 1605 E Hines St
- 701 N Pinewood Ave
- 813 N Pinewood Ave
- 753 N Williams Ave
- 1740 E Hamilton Way
- 2130 E Hamilton Ct
- 923 N Blake Ave
- 929 N Blake Ave
- 937 N Blake Ave


