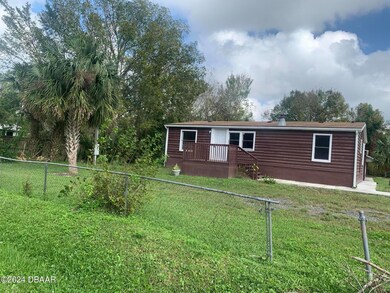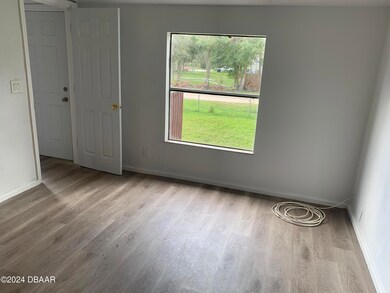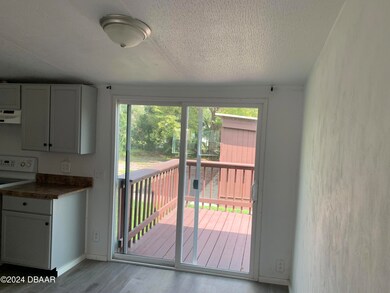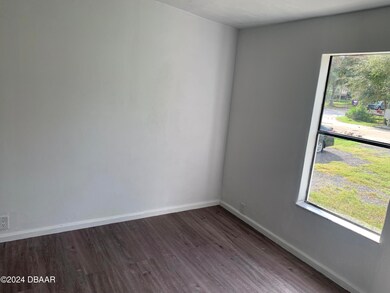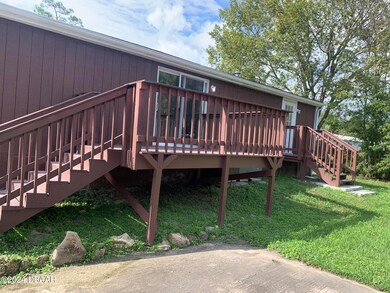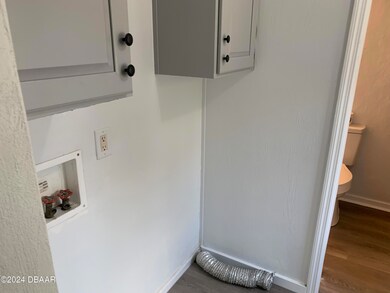303 N Janice Ln Ormond Beach, FL 32174
Deer Creek NeighborhoodEstimated payment $1,724/month
Total Views
14,413
3
Beds
2
Baths
1,080
Sq Ft
$278
Price per Sq Ft
Highlights
- No HOA
- Fireplace
- Walk-In Closet
- 4 Car Detached Garage
- Rear Porch
- Living Room
About This Home
HOME AND BUSSINESS OPPORTUNITY ZONED MH4 ALLOWS HOME BASED BUSSINESS.SITS ON BUSY CORNER OF AIRPORT ROAD AND JANICE LN. BETWEEN SCHOOLS AND CLOSE TO SHOPPING, HOSPITAL AND RESTAURANTS. HOUSE HAS 3BEDROOMS 2 BATHS WITH 48X20 OUT BUILDING AND LARGE DRIVEWAY AND PARKING AREA.HVAC AND WATER HEATER NEWER WITH NEW WELL HOME FEATURES FIREPLACE
Property Details
Home Type
- Mobile/Manufactured
Est. Annual Taxes
- $1,967
Year Built
- Built in 2002 | Remodeled
Lot Details
- 0.44 Acre Lot
- Lot Dimensions are 115x165
- Property fronts a county road
- West Facing Home
Parking
- 4 Car Detached Garage
- Additional Parking
Home Design
- Raised Foundation
- Block Foundation
- Shingle Roof
- Wood Siding
- Concrete Block And Stucco Construction
- Block And Beam Construction
Interior Spaces
- 1,080 Sq Ft Home
- 1-Story Property
- Ceiling Fan
- Fireplace
- Living Room
- Dining Room
Kitchen
- Electric Range
- Dishwasher
Flooring
- Laminate
- Tile
Bedrooms and Bathrooms
- 3 Bedrooms
- Split Bedroom Floorplan
- Walk-In Closet
- 2 Full Bathrooms
- Shower Only
Laundry
- Laundry in unit
- Washer and Electric Dryer Hookup
Utilities
- Central Heating and Cooling System
- Heat Pump System
- Private Water Source
- Agricultural Well Water Source
- Well
- Electric Water Heater
- Septic Tank
- Cable TV Available
Additional Features
- Rear Porch
- Agricultural
Listing and Financial Details
- Assessor Parcel Number 4124-04-00-0010
Community Details
Overview
- No Home Owners Association
Pet Policy
- Pets Allowed
Map
Create a Home Valuation Report for This Property
The Home Valuation Report is an in-depth analysis detailing your home's value as well as a comparison with similar homes in the area
Home Values in the Area
Average Home Value in this Area
Tax History
| Year | Tax Paid | Tax Assessment Tax Assessment Total Assessment is a certain percentage of the fair market value that is determined by local assessors to be the total taxable value of land and additions on the property. | Land | Improvement |
|---|---|---|---|---|
| 2026 | $3,109 | $205,219 | $35,828 | $169,391 |
| 2025 | $3,109 | $205,219 | $35,828 | $169,391 |
| 2024 | $1,967 | $191,048 | $35,828 | $155,220 |
| 2023 | $1,967 | $102,836 | $28,342 | $74,494 |
| 2022 | $1,836 | $94,659 | $21,390 | $73,269 |
| 2021 | $1,699 | $69,928 | $19,786 | $50,142 |
| 2020 | $680 | $18,064 | $17,112 | $952 |
| 2019 | $773 | $22,448 | $13,904 | $8,544 |
| 2018 | $746 | $21,597 | $13,904 | $7,693 |
| 2017 | $708 | $20,434 | $13,904 | $6,530 |
| 2016 | $696 | $20,113 | $0 | $0 |
| 2015 | $727 | $20,815 | $0 | $0 |
| 2014 | $722 | $20,786 | $0 | $0 |
Source: Public Records
Property History
| Date | Event | Price | List to Sale | Price per Sq Ft |
|---|---|---|---|---|
| 12/19/2025 12/19/25 | Price Changed | $299,900 | -6.3% | $278 / Sq Ft |
| 05/06/2025 05/06/25 | Price Changed | $319,900 | -3.0% | $296 / Sq Ft |
| 11/12/2024 11/12/24 | For Sale | $329,900 | -- | $305 / Sq Ft |
Source: Daytona Beach Area Association of REALTORS®
Source: Daytona Beach Area Association of REALTORS®
MLS Number: 1205819
Nearby Homes
- 311 N Janice Ln
- 319 N Janice Ln
- 308 Endora St
- 365 Creek Ln
- 290 Sandoval Dr
- 2015 Griffin St
- 314 Sandoval Dr
- 261 Tracy St
- 30 Caladium Dr
- 120 Sunset Point Dr
- 1905 Linville Rd
- 20 Ardisia Cir
- 154 Sunset Point Dr
- 10 Broadwater Dr
- 133 Creek Forest Ln
- 6 Black Pine Way
- 63 Saddlers Run
- 342 Bent Creek Ln
- 15 Broadriver Rd
- 335 Bent Creek Ln
- 251 River Vale Ln
- 322 Oak Fern Cir
- 285 Sunset Point Dr
- 41 Creek Bluff Way
- 12 Ocean Pines Dr
- 100 Hamilton Cir
- 1 Arrowhead Dr
- 275 Interchange Blvd
- 8 Fernwood Trail
- 1500 San Marco Dr
- 1088 W Granada Blvd
- 11 Fernmeadow Ln
- 600 Crowne Commerce Ct
- 51 Brookwood Dr
- 18 Mayfield Terrace
- 11 Autumnwood Trail
- 2351 N Williamson Blvd
- 117 Cuadro Place
- 26 Arbor Lake Park
- 12 Glen Arbor Park

