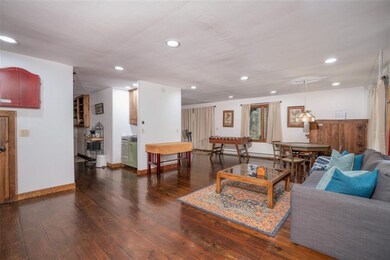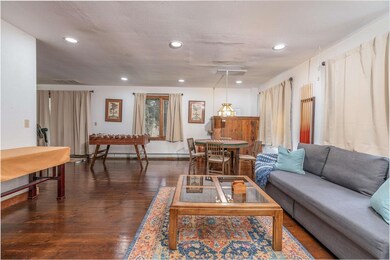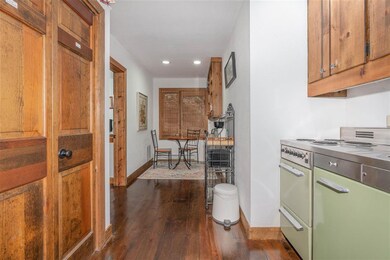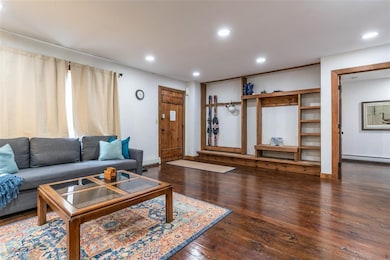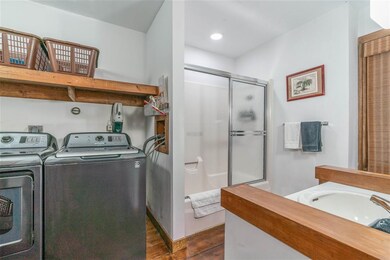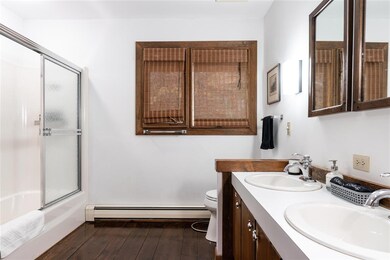
303 One Way Rd Stockbridge, VT 05772
Estimated Value: $487,000 - $663,000
Highlights
- Chalet
- Wooded Lot
- Baseboard Heating
- Secluded Lot
- Wood Flooring
- High Speed Internet
About This Home
As of January 2022RARE SHORT TERM RENTAL INVESTMENT OPPORTUNITY! Earn while you take your turns! This thoroughly updated residence was custom built in 1979 by Carl Williams and has a HUGE list of upgrades since its sale in 2017 such as; Metal roof with 60 year warranty in 2018, Fully repainted in 2018, All new energy saving light fixtures, All new GE Stainless Kitchen appliances (Range, Fridge, Dishwasher, Microwave) in 2018, All new High capacity/efficiency Washer and Dryer in 2019, All new toilet fixtures in 2019, $15K+ worth of new retaining wall in 2020 and new stair railings in 2020. Some other notable upgraded features include; Smart Home with August Electronic Lock, Google Nest Thermostats (individual on each floor) and Google Security Cameras, a RARE 100Mbps ethernet connection so everyone can work from home and it was Fully furnished (all bedrooms have memory foam mattresses installed in 2018-2019) Already Setup for Airbnb/VRBO, with a full calibrated inventory of linens and supplies, house guides, directions etc.
Last Agent to Sell the Property
Vermont Real Estate Company License #082.0123225 Listed on: 10/21/2021
Last Buyer's Agent
Vermont Real Estate Company License #082.0123225 Listed on: 10/21/2021
Home Details
Home Type
- Single Family
Est. Annual Taxes
- $4,646
Year Built
- Built in 1978
Lot Details
- 1 Acre Lot
- Secluded Lot
- Lot Sloped Up
- Wooded Lot
HOA Fees
- $164 Monthly HOA Fees
Parking
- Stone Driveway
Home Design
- Chalet
- Concrete Foundation
- Wood Frame Construction
- Metal Roof
- Wood Siding
Interior Spaces
- 1.5-Story Property
Flooring
- Wood
- Laminate
- Tile
Bedrooms and Bathrooms
- 5 Bedrooms
- 3 Full Bathrooms
Utilities
- Baseboard Heating
- Hot Water Heating System
- Heating System Uses Oil
- Drilled Well
- Water Heater
- Septic Tank
- Community Sewer or Septic
- High Speed Internet
- Cable TV Available
Community Details
- Association fees include sewer, water, hoa fee
- Timber Hawk Subdivision
Listing and Financial Details
- Exclusions: House to come fully furnished.
Ownership History
Purchase Details
Home Financials for this Owner
Home Financials are based on the most recent Mortgage that was taken out on this home.Purchase Details
Similar Home in Stockbridge, VT
Home Values in the Area
Average Home Value in this Area
Purchase History
| Date | Buyer | Sale Price | Title Company |
|---|---|---|---|
| Etra Dana | $450,000 | -- | |
| Etra Dana | $450,000 | -- | |
| Ahmad Sadaf | $213,000 | -- | |
| Ahmad Sadaf | $213,000 | -- |
Property History
| Date | Event | Price | Change | Sq Ft Price |
|---|---|---|---|---|
| 01/07/2022 01/07/22 | Sold | $450,000 | -5.3% | $130 / Sq Ft |
| 11/26/2021 11/26/21 | Pending | -- | -- | -- |
| 11/19/2021 11/19/21 | Price Changed | $475,000 | -8.6% | $137 / Sq Ft |
| 10/21/2021 10/21/21 | For Sale | $519,500 | -- | $150 / Sq Ft |
Tax History Compared to Growth
Tax History
| Year | Tax Paid | Tax Assessment Tax Assessment Total Assessment is a certain percentage of the fair market value that is determined by local assessors to be the total taxable value of land and additions on the property. | Land | Improvement |
|---|---|---|---|---|
| 2024 | $3,991 | $218,000 | $39,400 | $178,600 |
| 2023 | $3,991 | $218,000 | $39,400 | $178,600 |
| 2022 | $4,952 | $218,000 | $39,400 | $178,600 |
| 2021 | $4,646 | $218,000 | $39,400 | $178,600 |
| 2020 | $4,530 | $218,000 | $39,400 | $178,600 |
| 2019 | $5,441 | $254,400 | $22,500 | $231,900 |
| 2018 | $5,228 | $254,400 | $22,500 | $231,900 |
| 2016 | $5,374 | $254,400 | $22,500 | $231,900 |
Agents Affiliated with this Home
-
Tucker Adirondack Lange

Seller's Agent in 2022
Tucker Adirondack Lange
Vermont Real Estate Company
(303) 818-8068
3 in this area
75 Total Sales
Map
Source: PrimeMLS
MLS Number: 4888077
APN: 618-194-10618
- 00 Blackmer Blvd
- 2067 Music Mountain Rd
- 2903 Vermont 107
- 3631 Route 100 N
- 3900 Liberty Hill Rd
- Lot 1-26 Madison Brook Ln Unit Lot 1-26
- 3052 Vermont 107
- Lot 1-25 Madison Brook Ln
- 108 Heritage Heights
- 54 Twitchell Settlement
- 399 Twitchell Settlement
- 436 River View Trail
- 3306 Liberty Hill Rd
- 216 Rocky Rd
- 1371 Campbell Rd
- 311 Old Route 12
- 0 Doubleday Hill Rd
- 284 Amsden Rd
- 64 and 96 State Garage Rd
- Lot 8 Barts Hill Rd
- 303 One Way Rd
- 303 One Way Rd
- 256 One Way
- 256 One Way Rd
- 505 Cedarwood Rd
- 364 One Way Rd
- 242 Cedarwood Rd
- 229 One Way Rd
- 226 One Way Rd
- 485 Cedarwood Rd
- 103 Timbercrest Rd
- 59 Cedarwood Rd
- 251 Cedarwood Rd
- Lot 45 Cedarwood Rd
- 45 Cedarwood Rd
- 105 Timbercrest Rd
- 127 One Way Rd
- 253 Cedarwood Rd
- 253 Cedar Wood Rd
- 0 Timbercrest Rd Unit 25 4933136

