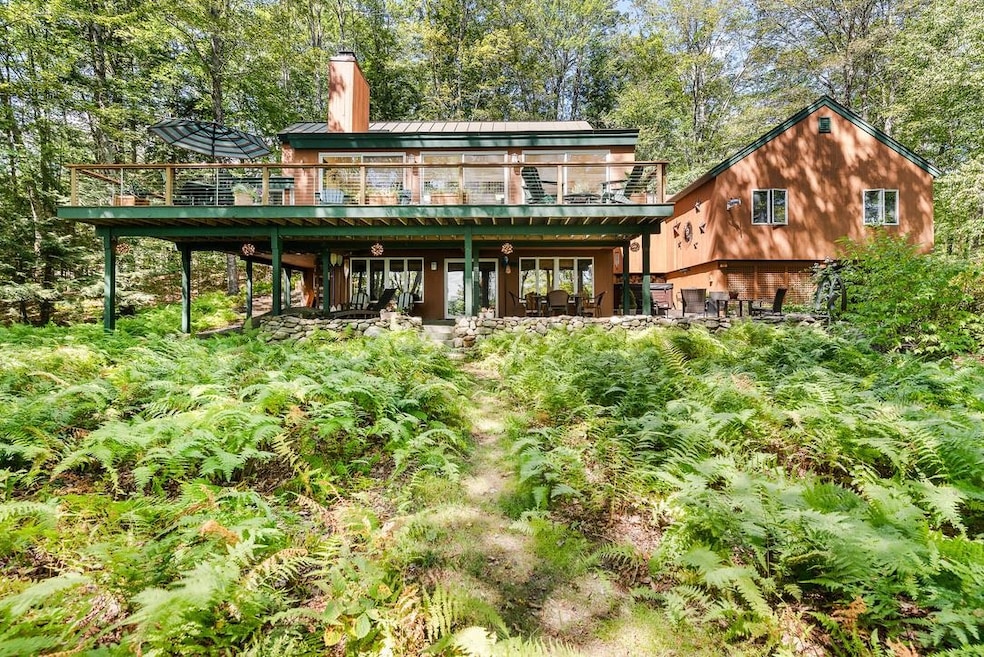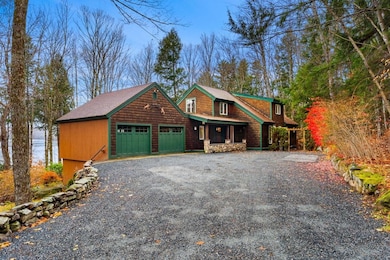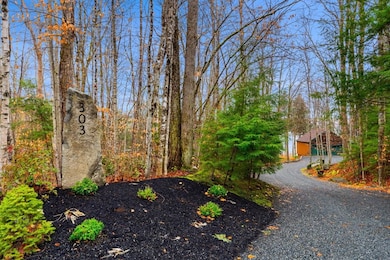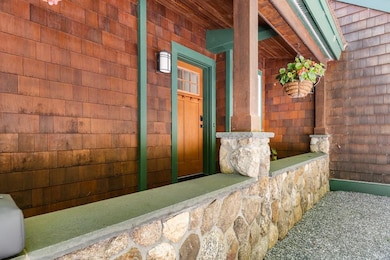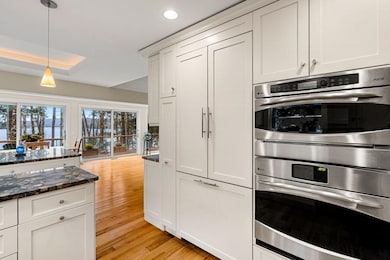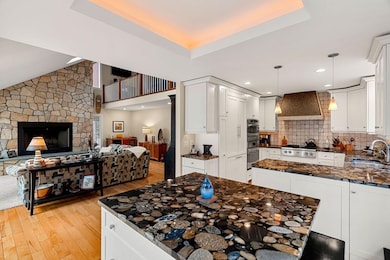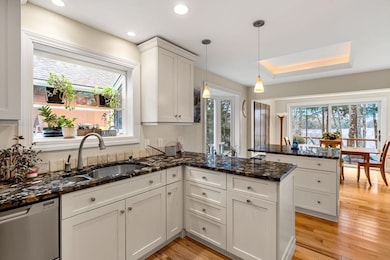303 Road Round the Rd Enfield, NH 03748
Estimated payment $10,532/month
Highlights
- Community Beach Access
- Golf Course Community
- Spa
- Lake Front
- Water Access
- Viking Appliances
About This Home
Experience lakefront living at its finest in this totally renovated waterfront home set on one of the most exceptional parcels on Eastman Lake. Perfectly positioned on a serene peninsula at the lake’s north end, this property offers a private beach, rare privacy, and beautiful light from sunrise to sunset.
A maintenance-free wraparound deck overlooks lush ferns and natural landscaping. Enjoy morning coffee or evening wine from the secluded hot tub with panoramic lake views and incredible stargazing. Inside, the great room features vaulted ceilings, ambient lighting, five skylights, a striking stone fireplace, and warm hickory wood flooring. The open layout flows into a gourmet kitchen with a Thermador refrigerator, Viking cooktop, Meile dishwasher, and Brazilian Riverbed granite. With 4 bedrooms and 3.5 baths across three levels—each bedroom offering lake views—guests enjoy comfort and privacy, complemented by a second fireplace.
Situated within the four-season Eastman Community Association, residents enjoy an 18-hole golf course, tennis and pickleball courts, groomed XC ski trails, a fitness center, indoor pool, lake activities, and six community beaches. Located in the Dartmouth - Lake Sunapee Region between Hanover (Dartmouth College) and New London (Colby-Sawyer College), the area offers abundant cultural, educational, and recreational opportunities. This property is truly one of a kind.
Home Details
Home Type
- Single Family
Est. Annual Taxes
- $15,133
Year Built
- Built in 1981
Lot Details
- 0.65 Acre Lot
- Lake Front
- Landscaped
- Sloped Lot
Parking
- 2 Car Direct Access Garage
- Automatic Garage Door Opener
- Gravel Driveway
Home Design
- Contemporary Architecture
- Concrete Foundation
- Wood Frame Construction
- Membrane Roofing
- Metal Roof
Interior Spaces
- Property has 2 Levels
- Wet Bar
- Bar
- Cathedral Ceiling
- Ceiling Fan
- Skylights
- Fireplace
- Natural Light
- Blinds
- Window Screens
- Great Room
- Family Room
- Living Room
- Dining Area
- Sun or Florida Room
- Utility Room
- Lake Views
Kitchen
- Breakfast Area or Nook
- Gas Range
- Microwave
- Dishwasher
- Viking Appliances
- Kitchen Island
Flooring
- Wood
- Carpet
- Tile
Bedrooms and Bathrooms
- 4 Bedrooms
- Main Floor Bedroom
- En-Suite Bathroom
- Walk-In Closet
- Bathroom on Main Level
Laundry
- Dryer
- Washer
Finished Basement
- Basement Fills Entire Space Under The House
- Interior Basement Entry
Home Security
- Carbon Monoxide Detectors
- Fire and Smoke Detector
Accessible Home Design
- Hard or Low Nap Flooring
Outdoor Features
- Spa
- Water Access
- Nearby Water Access
- Lake, Pond or Stream
- Deck
Schools
- Enfield Village Elementary School
- Mascoma Valley Regional High School
Utilities
- Central Air
- Dehumidifier
- Programmable Thermostat
- Underground Utilities
- Leach Field
- Cable TV Available
Listing and Financial Details
- Tax Lot 0094
- Assessor Parcel Number 0051
Community Details
Recreation
- Community Beach Access
- Golf Course Community
- Community Playground
- Locker Room
- Trails
Additional Features
- Common Area
- Security Service
Map
Home Values in the Area
Average Home Value in this Area
Tax History
| Year | Tax Paid | Tax Assessment Tax Assessment Total Assessment is a certain percentage of the fair market value that is determined by local assessors to be the total taxable value of land and additions on the property. | Land | Improvement |
|---|---|---|---|---|
| 2024 | $15,133 | $894,900 | $343,400 | $551,500 |
| 2023 | $14,799 | $544,900 | $225,700 | $319,200 |
| 2022 | $13,890 | $539,400 | $225,700 | $313,700 |
| 2021 | $13,544 | $539,400 | $225,700 | $313,700 |
| 2020 | $13,728 | $539,400 | $225,700 | $313,700 |
| 2015 | $27,728 | $1,105,600 | $435,000 | $670,600 |
| 2014 | $12,513 | $540,300 | $197,600 | $342,700 |
| 2013 | -- | $540,300 | $197,600 | $342,700 |
| 2012 | $10,442 | $514,400 | $197,600 | $316,800 |
Property History
| Date | Event | Price | List to Sale | Price per Sq Ft |
|---|---|---|---|---|
| 11/20/2025 11/20/25 | For Sale | $1,759,000 | -- | $526 / Sq Ft |
Purchase History
| Date | Type | Sale Price | Title Company |
|---|---|---|---|
| Warranty Deed | $560,000 | -- | |
| Warranty Deed | $560,000 | -- |
Mortgage History
| Date | Status | Loan Amount | Loan Type |
|---|---|---|---|
| Open | $300,000 | Purchase Money Mortgage | |
| Closed | $300,000 | Purchase Money Mortgage |
Source: PrimeMLS
MLS Number: 5070192
APN: EFLD-000051-000094
- 21 Shore Rd
- 12 Cherry Ln
- 13 Lark Place
- 118 Paul's Place
- 119 Paul's Place
- 45 Bright Slope Way
- 13 Forest Rd
- 64 High Pond Rd
- 6 Anderson Pond Rd
- 23 High Pond Rd
- 3 Water View
- 38 Terrace View
- 637 Marmot Ln Unit 37
- 639 Bog Rd
- 8 Old Spring Dr
- 49 Old Beach Cir
- 295 Frye Ln
- 461 Bog Rd
- 00 Route 10 N
- 1284 Route 10 N
- 24 Bright Slope Way
- 27 Bay Tree Ln Unit A27
- 4 Morning Hollow Ln
- 9 Pioneer Point
- 14 Pioneer Point
- 4 Pioneer Point
- 18 Pioneer Point
- 548 Route 10 N Unit B
- 112 Greensward Dr
- 10 Merrill Place Unit 161
- 7 Wells St
- 7 Wells St
- 335 Us-4 Unit A
- 41 N Shore Rd
- 25 Mountain View Dr
- 8 Depot St Unit 3
- 96 Fairway Dr
- 17 Canaan St Unit 2
- 17 Canaan St Unit 1
- 43 Piney Point Rd
