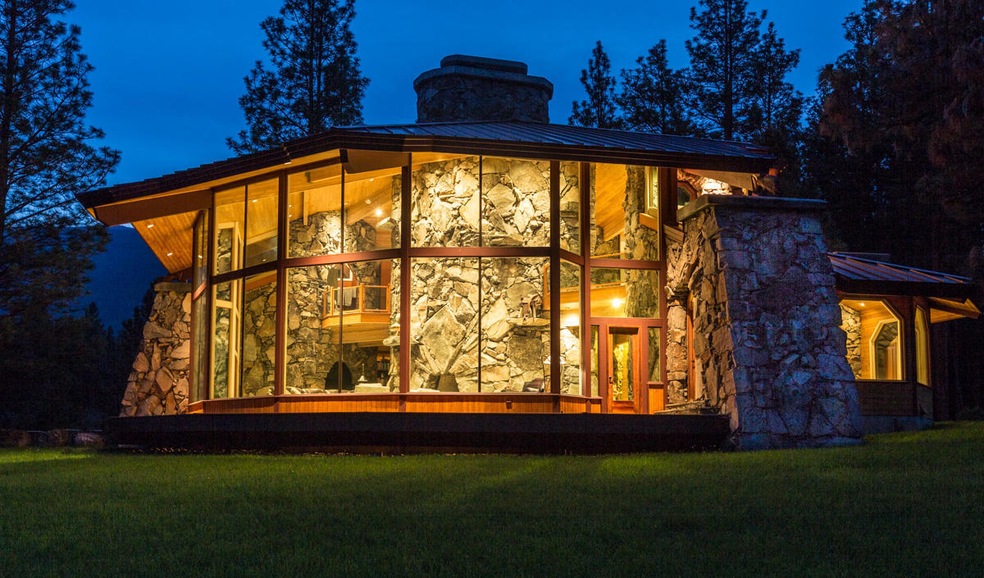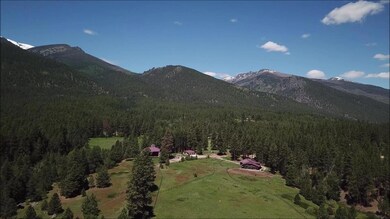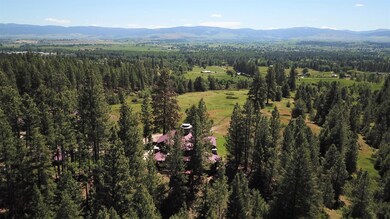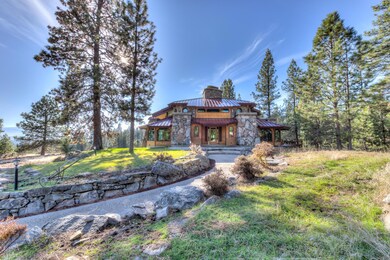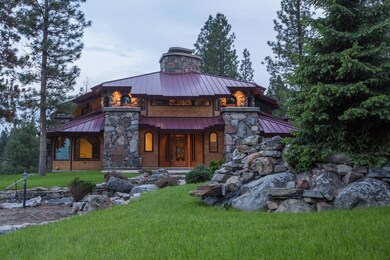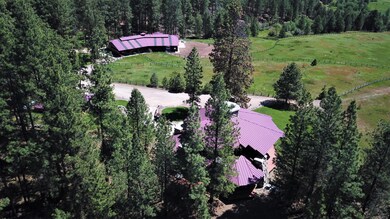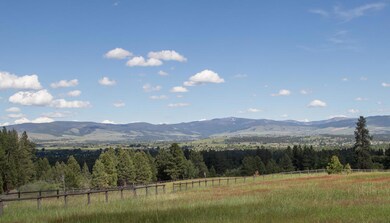
303 S Kootenai Creek Rd Stevensville, MT 59870
Highlights
- Guest House
- Horses Allowed On Property
- Home fronts a pond
- Barn
- Newly Remodeled
- Views of Trees
About This Home
As of December 2024Remarks: Privacy, space, and views! The Diamond Rock Ranch is one of the most distinctive properties in western Montana's Bitteroot Valley. Over 60 acres located in the foothills of the Bitterroot Range within easy commute to either Missoula, an International Airport, or small towns like Hamilton and Stevensville. The home cannot be seen from the road as it is tucked into hidden meadows with a creek and large pond. Views are 360 degrees with no homes in view. Privacy, privacy, privacy! The home is a magnificent structure of local stone, cedar, and redwood. It would be almost impossible to duplicate this architecture today! Three bedroom guest apartment, shop, barn, large garage, plus hay barn. Call Jan at 406-369-4313 or Rod at 406.369-0320, or your real estate professional. Surface Water: Sharrot Creek Radon: Well Log Available The Great Room features floor to ceiling stone fireplace with additional fireplaces in the dining room and master suite. State of the art heating system and media systems. This home has been engineered for the most discerning buyer. Guest room and bath on the main floor with master suite above overlooking the Great Room. Attention to details with custom truss end carvings, deck overlooking the creek, aggregate work, bridges over the creek, old homestead site, peak views as well as night views of the lights in the Valley below. Built by artists, the property is seeking someone who will appreciate the opportunity to fill this home with handcrafted custom pieces, sculptures, and fine art that simply would not fit into other homes. This unique home offers the buyer a once in a lifetime purchase to be cherished as a legacy ranch for years to come. Close to services, culture, food, and friends. The barn has stalls for horses and storage for cars, river rafts, RV's, and wine. Take a long walk and never leave the ranch, cross the creek and view elk and deer and check out the high peaks above. Truly a retreat for peaceful days to come. Priced so far below replacement cost that this is an easy choice over building a ranch on raw land. Call listing agent for property website and detailed brochure.
Last Agent to Sell the Property
Berkshire Hathaway HomeServices - Hamilton License #RRE-BRO-LIC-5428 Listed on: 05/24/2019

Co-Listed By
Rod Freeman
Berkshire Hathaway HomeServices - Hamilton License #RRE-RBS-LIC-13364

Last Buyer's Agent
Rod Freeman
Berkshire Hathaway HomeServices - Hamilton License #RRE-RBS-LIC-13364

Home Details
Home Type
- Single Family
Est. Annual Taxes
- $11,292
Year Built
- Built in 1992 | Newly Remodeled
Lot Details
- 60.69 Acre Lot
- Home fronts a pond
- Home fronts a stream
- Property fronts a county road
- Cross Fenced
- Split Rail Fence
- Partially Fenced Property
- Wood Fence
- Wire Fence
- Level Lot
- Few Trees
Parking
- 3 Car Detached Garage
- Garage Door Opener
Property Views
- Trees
- Mountain
- Valley
Home Design
- Stone Foundation
- Poured Concrete
- Wood Frame Construction
- Metal Roof
- Wood Siding
- Cedar
Interior Spaces
- 8,120 Sq Ft Home
- Vaulted Ceiling
- 4 Fireplaces
- Basement
- Crawl Space
Kitchen
- Oven or Range
- Microwave
- Dishwasher
- Trash Compactor
- Disposal
Bedrooms and Bathrooms
- 2 Bedrooms
- Hydromassage or Jetted Bathtub
Laundry
- Dryer
- Washer
Outdoor Features
- Deck
- Patio
- Separate Outdoor Workshop
- Shed
Horse Facilities and Amenities
- Horses Allowed On Property
- Tack Room
Utilities
- Forced Air Heating and Cooling System
- Heating System Uses Propane
- Canal or Lake for Irrigation
- Water Purifier
- Water Softener is Owned
- Septic Tank
Additional Features
- Guest House
- Barn
Listing and Financial Details
- Assessor Parcel Number 13176429101230000
Ownership History
Purchase Details
Home Financials for this Owner
Home Financials are based on the most recent Mortgage that was taken out on this home.Purchase Details
Home Financials for this Owner
Home Financials are based on the most recent Mortgage that was taken out on this home.Purchase Details
Similar Homes in Stevensville, MT
Home Values in the Area
Average Home Value in this Area
Purchase History
| Date | Type | Sale Price | Title Company |
|---|---|---|---|
| Warranty Deed | -- | None Listed On Document | |
| Warranty Deed | -- | None Listed On Document | |
| Grant Deed | $1,000,000 | Other | |
| Deed | -- | -- |
Mortgage History
| Date | Status | Loan Amount | Loan Type |
|---|---|---|---|
| Previous Owner | $800,000 | New Conventional |
Property History
| Date | Event | Price | Change | Sq Ft Price |
|---|---|---|---|---|
| 12/05/2024 12/05/24 | Sold | -- | -- | -- |
| 11/16/2024 11/16/24 | Pending | -- | -- | -- |
| 11/04/2024 11/04/24 | For Sale | $4,950,000 | +160.8% | $796 / Sq Ft |
| 02/05/2021 02/05/21 | Sold | -- | -- | -- |
| 05/24/2019 05/24/19 | For Sale | $1,898,000 | -- | $234 / Sq Ft |
Tax History Compared to Growth
Tax History
| Year | Tax Paid | Tax Assessment Tax Assessment Total Assessment is a certain percentage of the fair market value that is determined by local assessors to be the total taxable value of land and additions on the property. | Land | Improvement |
|---|---|---|---|---|
| 2024 | $9,723 | $1,726,929 | $0 | $0 |
| 2023 | $12,066 | $1,726,929 | $0 | $0 |
| 2022 | $9,651 | $1,316,724 | $0 | $0 |
| 2021 | $13,516 | $1,765,556 | $0 | $0 |
| 2020 | $12,660 | $1,667,488 | $0 | $0 |
| 2019 | $11,841 | $1,521,178 | $0 | $0 |
| 2018 | $11,267 | $1,510,931 | $0 | $0 |
| 2017 | $10,586 | $1,510,931 | $0 | $0 |
| 2016 | $9,210 | $1,256,987 | $0 | $0 |
| 2015 | $11,894 | $1,615,807 | $0 | $0 |
| 2014 | $9,448 | $770,494 | $0 | $0 |
Agents Affiliated with this Home
-
Jan King

Seller's Agent in 2024
Jan King
Berkshire Hathaway HomeServices - Hamilton
(406) 369-4313
28 Total Sales
-
Wanda Sumner

Seller Co-Listing Agent in 2024
Wanda Sumner
Berkshire Hathaway HomeServices - Hamilton
(406) 360-5161
99 Total Sales
-
R
Seller Co-Listing Agent in 2021
Rod Freeman
Berkshire Hathaway HomeServices - Hamilton
Map
Source: Montana Regional MLS
MLS Number: 21907817
APN: 13-1764-29-1-01-23-0000
- 440 Sharrott Hill Loop Unit lot 5
- 3900 Porcupine Ln
- 437 Redtail Hawk Ln
- 3676 Silverthorn Dr
- 1123 Heritage Dr
- 1109 Heritage Dr
- 558 Timber Trail
- 581 Timber Trail
- 67 Village Pkwy
- 308, 314 Kootenai Creek Rd
- 373 Dreo Drive Way
- 390 Kootenai Creek Rd
- 4037 Wakantanka Way
- 3938 Us Highway 93 N
- 4007 Moonrise Ct
- 429 Riverside Ave
- 450 N Kootenai Creek Rd
- 4084 Us Highway 93 N
- 10 Canyon Breeze Ct
- NHN Bears Rd
