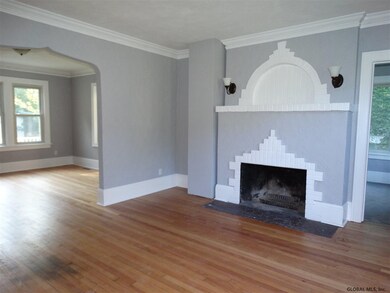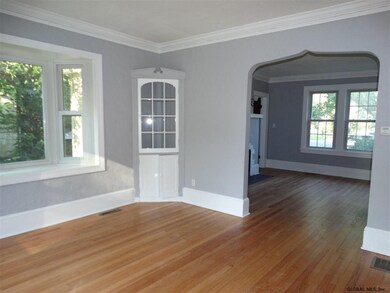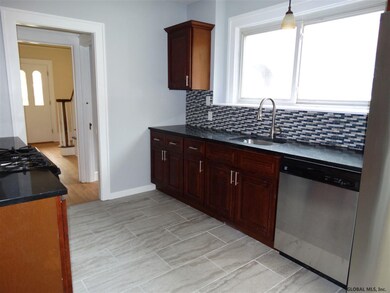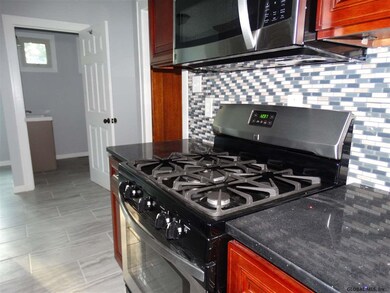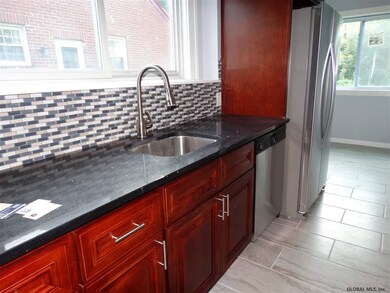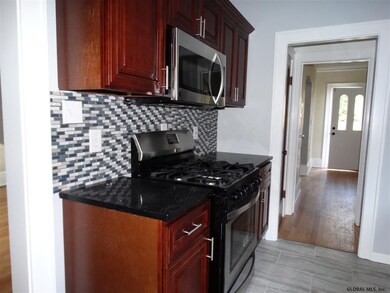
303 S Manning Blvd Albany, NY 12208
New Scotland-Woodlawn NeighborhoodEstimated Value: $320,601 - $342,000
Highlights
- Colonial Architecture
- 1 Fireplace
- No HOA
- Deck
- Stone Countertops
- 2 Car Detached Garage
About This Home
As of December 2020Welcome home to 303 South Manning Blvd. Steps to St.Peter's Hospital, this home offers it all. With 4 bedrooms and 2 bath ,this home recently rehabbed features a new kitchen with granite tops and stainless steel appliances, 2 new bathrooms, hardwood floors, first floor bedroom, spacious living room with wood burning fireplace, central air conditioning, 2 car garage and so much more. Excellent Condition
Last Agent to Sell the Property
Berkshire Hathaway Home Services Blake License #30LE0983094 Listed on: 10/12/2020

Last Buyer's Agent
Donna Chow
Howard Hanna License #37CH1026113

Home Details
Home Type
- Single Family
Est. Annual Taxes
- $8,117
Year Built
- Built in 1925
Lot Details
- 7,405 Sq Ft Lot
- Lot Dimensions are 50x148
- Level Lot
Parking
- 2 Car Detached Garage
- Off-Street Parking
Home Design
- Colonial Architecture
- Metal Roof
- Vinyl Siding
Interior Spaces
- 1,694 Sq Ft Home
- 1 Fireplace
- Bay Window
- Ceramic Tile Flooring
- Pull Down Stairs to Attic
Kitchen
- Eat-In Kitchen
- Oven
- Range
- Microwave
- Dishwasher
- Stone Countertops
Bedrooms and Bathrooms
- 4 Bedrooms
- 2 Full Bathrooms
Basement
- Basement Fills Entire Space Under The House
- Laundry in Basement
Outdoor Features
- Deck
Utilities
- Central Air
- Heating System Uses Natural Gas
- Hot Water Heating System
Community Details
- No Home Owners Association
Listing and Financial Details
- Legal Lot and Block 42 / 2
- Assessor Parcel Number 010100 64-2-42
Ownership History
Purchase Details
Similar Homes in Albany, NY
Home Values in the Area
Average Home Value in this Area
Purchase History
| Date | Buyer | Sale Price | Title Company |
|---|---|---|---|
| Armory Lofts Llc | $85,000 | None Available |
Mortgage History
| Date | Status | Borrower | Loan Amount |
|---|---|---|---|
| Open | Pepin Mary | $164,900 | |
| Previous Owner | Bongiovanni Ruth A | $255,000 | |
| Previous Owner | Bongiovanni Ruth A | $35,000 | |
| Previous Owner | Bongiovanni Ruth A | $180,000 |
Property History
| Date | Event | Price | Change | Sq Ft Price |
|---|---|---|---|---|
| 12/10/2020 12/10/20 | Sold | $234,900 | 0.0% | $139 / Sq Ft |
| 10/16/2020 10/16/20 | Pending | -- | -- | -- |
| 10/12/2020 10/12/20 | For Sale | $234,900 | 0.0% | $139 / Sq Ft |
| 09/09/2020 09/09/20 | Pending | -- | -- | -- |
| 09/08/2020 09/08/20 | Price Changed | $234,900 | -4.1% | $139 / Sq Ft |
| 08/03/2020 08/03/20 | For Sale | $244,900 | -- | $145 / Sq Ft |
Tax History Compared to Growth
Tax History
| Year | Tax Paid | Tax Assessment Tax Assessment Total Assessment is a certain percentage of the fair market value that is determined by local assessors to be the total taxable value of land and additions on the property. | Land | Improvement |
|---|---|---|---|---|
| 2024 | $7,142 | $243,000 | $48,600 | $194,400 |
| 2023 | $8,329 | $209,000 | $42,000 | $167,000 |
| 2022 | $8,145 | $209,000 | $42,000 | $167,000 |
| 2021 | $8,127 | $209,000 | $42,000 | $167,000 |
| 2020 | $7,930 | $209,000 | $42,000 | $167,000 |
| 2019 | $8,228 | $209,000 | $42,000 | $167,000 |
| 2018 | $7,949 | $209,000 | $42,000 | $167,000 |
| 2017 | $4,675 | $209,000 | $42,000 | $167,000 |
| 2016 | $7,948 | $209,000 | $42,000 | $167,000 |
| 2015 | $8,540 | $226,200 | $45,200 | $181,000 |
| 2014 | -- | $226,200 | $45,200 | $181,000 |
Agents Affiliated with this Home
-
Leon Levy

Seller's Agent in 2020
Leon Levy
Berkshire Hathaway Home Services Blake
(518) 727-7493
2 in this area
161 Total Sales
-

Buyer's Agent in 2020
Donna Chow
Howard Hanna
(518) 852-7626
3 in this area
95 Total Sales
Map
Source: Global MLS
MLS Number: 202024314
APN: 010100-064-081-0002-042-000-0000
- 303 S Manning Blvd
- 299 S Manning Blvd
- 307 S Manning Blvd
- 311 S Manning Blvd
- 297 S Manning Blvd
- 132 Winnie St
- 124 Winnie St
- 130 Winnie St
- 136 Winnie St
- 110 Winnie St
- 300 S Manning Blvd
- 605 New Scotland Ave
- 296 S Manning Blvd
- 289 S Manning Blvd
- 285 S Manning Blvd
- 123 Winnie St
- 129 Winnie St
- 131 Winnie St
- 104 Winnie St
- 117 Winnie St

