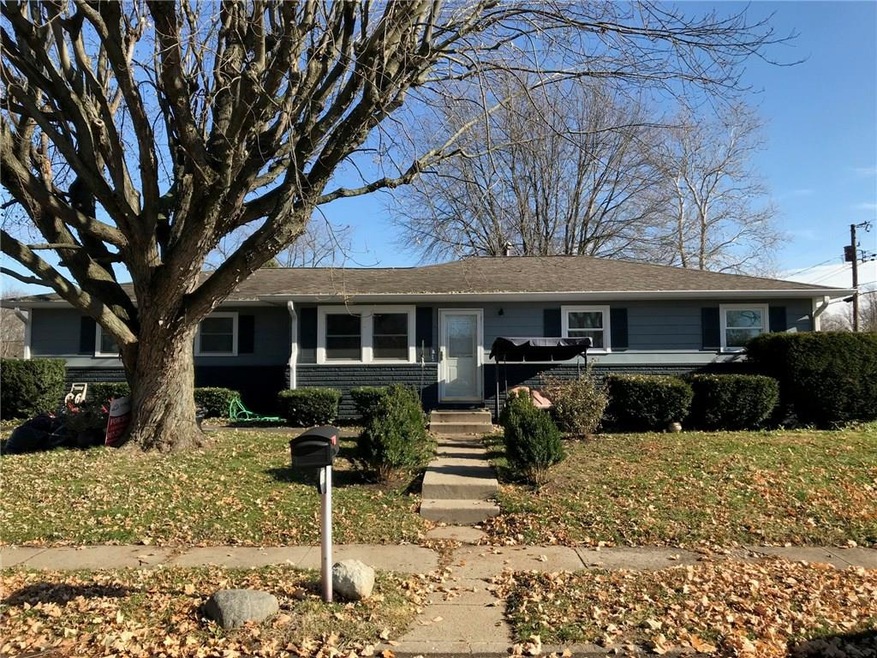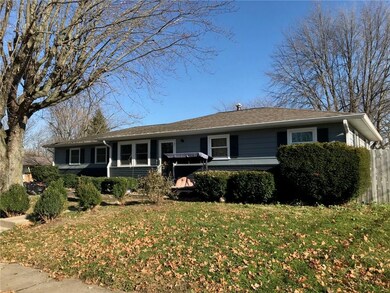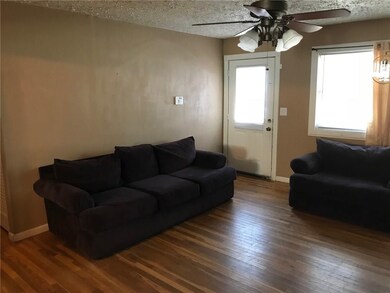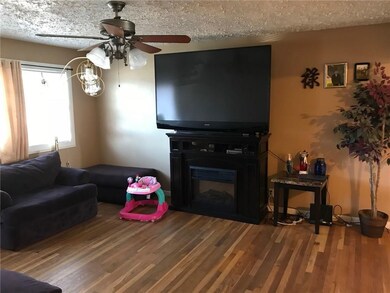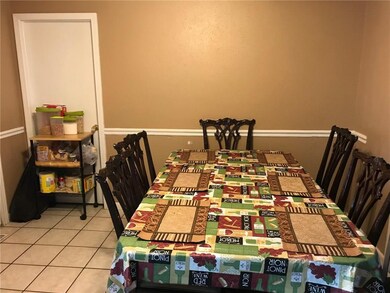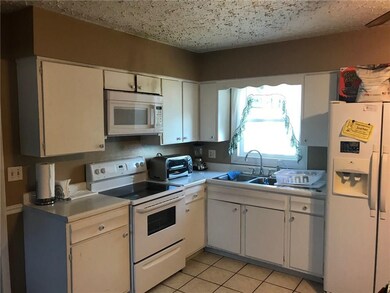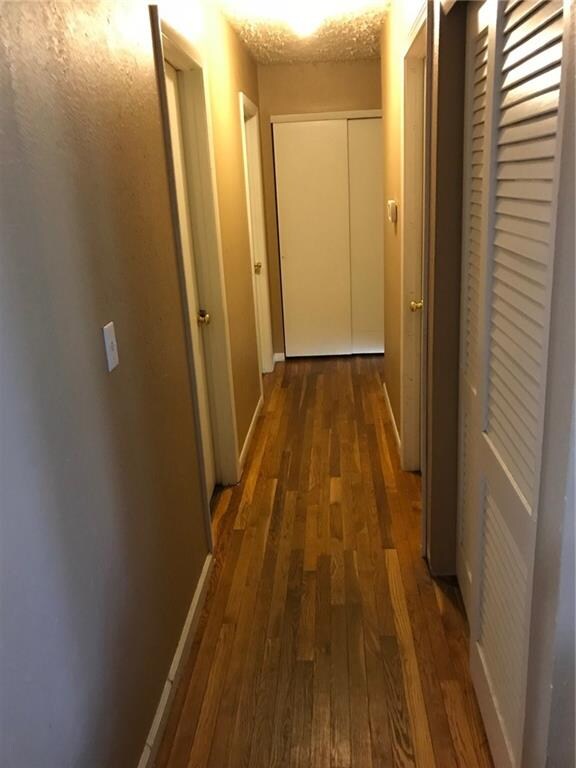
303 S Whitcomb Ave Indianapolis, IN 46241
Garden City NeighborhoodHighlights
- Ranch Style House
- Formal Dining Room
- Partially Fenced Property
- Ben Davis University High School Rated A
- Forced Air Heating and Cooling System
About This Home
As of August 2021Immense beautiful home in a great location near i465 off Rockville Rd. Features five bedrooms, great living room for entertainment, ample eat-in kitchen that meets all needs. The backyard is fully fenced. The former garage was converted into a dental workshop/ office space. Parking is now available on the side of the property for up to 4 vehicles. All mechanics are in great working conditions. Backyard is fenced. All sizes and room measurements are estimates. Buyer to verify dimensions.
Last Agent to Sell the Property
Realty of America LLC License #RB14042810 Listed on: 12/02/2017
Last Buyer's Agent
Leslie Luebcke
Pursuit Realty, LLC
Home Details
Home Type
- Single Family
Est. Annual Taxes
- $898
Year Built
- Built in 1960
Lot Details
- 9,583 Sq Ft Lot
- Partially Fenced Property
- Privacy Fence
Parking
- Driveway
Home Design
- Ranch Style House
- Brick Exterior Construction
- Block Foundation
- Vinyl Construction Material
Interior Spaces
- 1,620 Sq Ft Home
- Formal Dining Room
- Attic Access Panel
- Fire and Smoke Detector
Bedrooms and Bathrooms
- 5 Bedrooms
Utilities
- Forced Air Heating and Cooling System
- Gas Water Heater
Community Details
- Cloverleaf Farms Subdivision
Listing and Financial Details
- Assessor Parcel Number 491212105005000930
Ownership History
Purchase Details
Home Financials for this Owner
Home Financials are based on the most recent Mortgage that was taken out on this home.Purchase Details
Home Financials for this Owner
Home Financials are based on the most recent Mortgage that was taken out on this home.Purchase Details
Home Financials for this Owner
Home Financials are based on the most recent Mortgage that was taken out on this home.Purchase Details
Purchase Details
Similar Homes in Indianapolis, IN
Home Values in the Area
Average Home Value in this Area
Purchase History
| Date | Type | Sale Price | Title Company |
|---|---|---|---|
| Deed | -- | -- | |
| Warranty Deed | $200,000 | Chicago Title | |
| Deed | $200,000 | -- | |
| Deed | $123,000 | -- | |
| Warranty Deed | $123,000 | Hamilton National Title | |
| Warranty Deed | -- | None Available | |
| Interfamily Deed Transfer | -- | None Available |
Mortgage History
| Date | Status | Loan Amount | Loan Type |
|---|---|---|---|
| Open | $50,000 | New Conventional | |
| Closed | $7,000 | No Value Available | |
| Closed | $7,000 | New Conventional | |
| Open | $196,377 | FHA | |
| Previous Owner | $120,247 | FHA | |
| Previous Owner | $120,772 | FHA |
Property History
| Date | Event | Price | Change | Sq Ft Price |
|---|---|---|---|---|
| 08/06/2021 08/06/21 | Sold | $200,000 | +2.6% | $97 / Sq Ft |
| 07/09/2021 07/09/21 | Pending | -- | -- | -- |
| 07/02/2021 07/02/21 | For Sale | $195,000 | +58.5% | $95 / Sq Ft |
| 05/24/2018 05/24/18 | Sold | $123,000 | 0.0% | $76 / Sq Ft |
| 03/16/2018 03/16/18 | Pending | -- | -- | -- |
| 03/15/2018 03/15/18 | Off Market | $123,000 | -- | -- |
| 02/15/2018 02/15/18 | Price Changed | $125,400 | -5.0% | $77 / Sq Ft |
| 12/01/2017 12/01/17 | For Sale | $132,000 | -- | $81 / Sq Ft |
Tax History Compared to Growth
Tax History
| Year | Tax Paid | Tax Assessment Tax Assessment Total Assessment is a certain percentage of the fair market value that is determined by local assessors to be the total taxable value of land and additions on the property. | Land | Improvement |
|---|---|---|---|---|
| 2024 | $2,952 | $221,400 | $12,400 | $209,000 |
| 2023 | $2,952 | $210,000 | $12,400 | $197,600 |
| 2022 | $2,823 | $194,500 | $12,400 | $182,100 |
| 2021 | $2,420 | $160,400 | $12,400 | $148,000 |
| 2020 | $2,098 | $137,400 | $12,400 | $125,000 |
| 2019 | $2,006 | $127,600 | $12,400 | $115,200 |
| 2018 | $1,546 | $96,500 | $12,400 | $84,100 |
| 2017 | $1,406 | $89,100 | $12,400 | $76,700 |
| 2016 | $1,307 | $83,800 | $12,400 | $71,400 |
| 2014 | $673 | $78,900 | $12,400 | $66,500 |
| 2013 | $737 | $76,700 | $12,400 | $64,300 |
Agents Affiliated with this Home
-
Leslie Luebcke

Seller's Agent in 2021
Leslie Luebcke
Pursuit Realty, LLC
(317) 339-6516
2 in this area
78 Total Sales
-

Buyer's Agent in 2021
Jeneene West
Jeneene West Realty, LLC
(317) 856-4719
5 in this area
478 Total Sales
-
Luis Coronel

Seller's Agent in 2018
Luis Coronel
Realty of America LLC
(317) 207-0770
16 in this area
940 Total Sales
Map
Source: MIBOR Broker Listing Cooperative®
MLS Number: MBR21526819
APN: 49-12-12-105-005.000-930
- 5558 Bertha St
- 5636 W Henry St
- 5802 Bertha St
- 412 S Norfolk St
- 80 S Mickley Ave
- 613 S Mickley Ave
- 321 S Biltmore Ave
- 5817 Oliver Ave
- 76 Manhattan Ave
- 730 Waldemere Ave
- 732 S Biltmore Ave
- 821 S Worth Ave
- 829 Waldemere Ave
- 310 S Gerrard Dr
- 827 Ingomar St
- 5115 Bertha St
- 453 S High School Rd
- 1007 S Biltmore Ave
- 6303 Bertha St
- 5515 W Morris St
