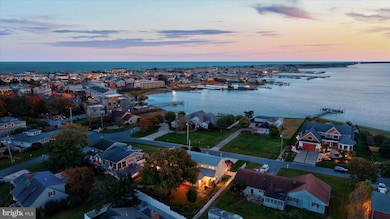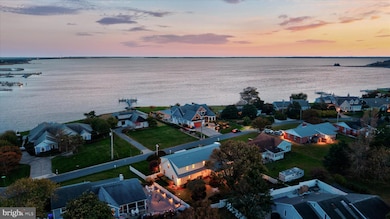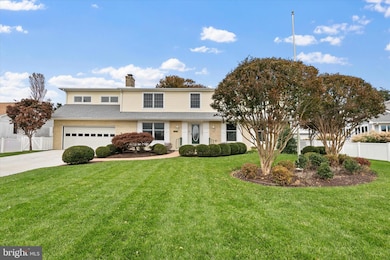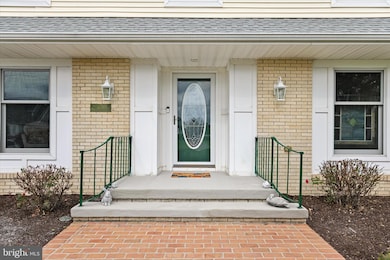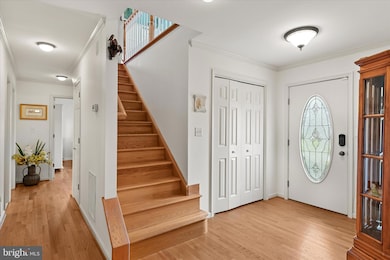303 Salisbury St Rehoboth Beach, DE 19971
Estimated payment $13,375/month
Highlights
- Bay View
- Gourmet Kitchen
- Bayside
- Rehoboth Elementary School Rated A
- Open Floorplan
- Coastal Architecture
About This Home
Where Coastal Living and Timeless Craftsmanship Meet Introducing 303 Salisbury Street, a beautifully maintained coastal retreat nestled in the sought-after Seabreeze community, just two blocks from the Atlantic Ocean and steps from Rehoboth Bay. Set on a spacious lot that captures bay vistas, this residence offers a rare combination of a “neighborhood feel” and accessibility, only moments from the vibrant resorts of Rehoboth and Dewey. Originally reimagined in 2005 with a complete renovation and second-level addition, this five-bedroom, three-bath home blends classic coastal architecture with enduring craftsmanship. The love and meticulous care poured into its upkeep are evident throughout, as every detail has been thoughtfully preserved and enhanced. The main level is designed for gathering and connection. The gourmet kitchen stands at its heart, appointed with GE Monogram appliances, a six-burner gas cooktop, double wall ovens, and dual islands, each offering generous prep, storage, and seating. Custom 42” custom display cabinetry, granite countertops, elevate both style and function. The adjoining dining room, framed by a broad bay window, sets the stage for memorable dinners overlooking the home’s courtyard gardens, while the inviting living area, anchored by a gas fireplace and picture windows, welcomes natural light, glimpses of the bay beyond and the opportunity to chat while the chef creates culinary delights. An all-seasons room off the kitchen offers a quiet spot to start the day, surrounded by garden views and soft coastal breezes. The main level also hosts one of two primary suites with ensuite baths, two additional guest rooms, and a well-appointed hall bath. Interior access to the oversized garage with custom storage, a large utility room including 1 of 2 laundry centers and a workshop area. Ascending to the upper level, the home continues to impress with its panoramic bay views stretching toward the Inlet bridge. A spacious family room with a wet bar creates the perfect gathering space for morning coffee or evening cocktails. Behind French doors awaits the second primary suite, a serene retreat complete with a spa-inspired ensuite. The newly constructed fifth bedroom, currently enjoyed as a hobby room, captures more bay views, while a bonus room studio and second laundry room provide flexible options for work, fitness, or creative pursuits. Though the renovation was completed nearly two decades ago, the home has been lovingly maintained and continuously updated to ensure comfort and peace of mind. Recent enhancements include kitchen and laundry appliances, roof, HVAC system, water heater with overflow monitoring system, exterior lighting, new bathroom fans, a 250-gallon propane tank, and new plumbing for the outdoor shower, a Ring security system, and KASA in-home technology. Routine maintenance includes annual servicing of the irrigation system, pest control, crawl space and dehumidifier care, reflecting a level of stewardship that makes this home truly turnkey. 303 Salisbury Street is more than a home, it’s a testament to coastal living done right. Elegant yet relaxed, refined yet welcoming, it’s a place where memories are made, sunsets admired, and every detail tells a story of quality and care.
Listing Agent
(302) 448-0890 makaylajohnson@northroprealty.com Northrop Realty License #RS-0025375 Listed on: 10/30/2025

Home Details
Home Type
- Single Family
Est. Annual Taxes
- $2,700
Year Built
- Built in 1980
Lot Details
- 0.33 Acre Lot
- Picket Fence
- Vinyl Fence
- Landscaped
- Extensive Hardscape
- Sprinkler System
- Wooded Lot
- Back Yard Fenced, Front and Side Yard
- Property is zoned MR
Parking
- 2 Car Direct Access Garage
- 4 Driveway Spaces
- Oversized Parking
- Front Facing Garage
- Garage Door Opener
- On-Street Parking
Property Views
- Bay
- Panoramic
- Garden
Home Design
- Coastal Architecture
- Bump-Outs
- Studio
- Frame Construction
- Pitched Roof
- Architectural Shingle Roof
- Vinyl Siding
- HardiePlank Type
- Stick Built Home
Interior Spaces
- 3,934 Sq Ft Home
- Property has 2 Levels
- Open Floorplan
- Wet Bar
- Built-In Features
- Bar
- Crown Molding
- Wood Ceilings
- Ceiling height of 9 feet or more
- Ceiling Fan
- Recessed Lighting
- Fireplace Mantel
- Brick Fireplace
- Gas Fireplace
- Double Pane Windows
- Insulated Windows
- Window Treatments
- Window Screens
- French Doors
- Sliding Doors
- Six Panel Doors
- Entrance Foyer
- Family Room
- Living Room
- Dining Room
- Home Office
- Solarium
- Utility Room
- Crawl Space
Kitchen
- Gourmet Kitchen
- Breakfast Area or Nook
- Built-In Self-Cleaning Double Oven
- Gas Oven or Range
- Range Hood
- Built-In Microwave
- Freezer
- Ice Maker
- Dishwasher
- Stainless Steel Appliances
- Kitchen Island
- Upgraded Countertops
- Disposal
Flooring
- Wood
- Carpet
- Ceramic Tile
- Luxury Vinyl Plank Tile
Bedrooms and Bathrooms
- En-Suite Bathroom
- Walk-In Closet
- Bathtub with Shower
- Walk-in Shower
Laundry
- Laundry Room
- Laundry on main level
- Dryer
- Washer
Home Security
- Exterior Cameras
- Storm Doors
- Carbon Monoxide Detectors
- Fire and Smoke Detector
- Flood Lights
Outdoor Features
- Outdoor Shower
- Deck
- Exterior Lighting
- Brick Porch or Patio
Schools
- Rehoboth Elementary School
- Beacon Middle School
- Cape Henlopen High School
Utilities
- Forced Air Heating and Cooling System
- Heat Pump System
- Vented Exhaust Fan
- 60 Gallon+ Electric Water Heater
Additional Features
- Energy-Efficient Windows
- Bayside
Community Details
- No Home Owners Association
- Seabreeze Dev Subdivision
Listing and Financial Details
- Tax Lot 86
- Assessor Parcel Number 334-20.13-169.00
Map
Home Values in the Area
Average Home Value in this Area
Tax History
| Year | Tax Paid | Tax Assessment Tax Assessment Total Assessment is a certain percentage of the fair market value that is determined by local assessors to be the total taxable value of land and additions on the property. | Land | Improvement |
|---|---|---|---|---|
| 2025 | $2,518 | $45,450 | $8,250 | $37,200 |
| 2024 | $2,118 | $45,450 | $8,250 | $37,200 |
| 2023 | $2,057 | $45,450 | $8,250 | $37,200 |
| 2022 | $1,979 | $45,450 | $8,250 | $37,200 |
| 2021 | $2,059 | $45,450 | $8,250 | $37,200 |
| 2020 | $2,051 | $45,450 | $8,250 | $37,200 |
| 2019 | $2,033 | $45,450 | $8,250 | $37,200 |
| 2018 | $1,596 | $45,450 | $0 | $0 |
| 2017 | $1,511 | $45,450 | $0 | $0 |
| 2016 | $1,387 | $45,450 | $0 | $0 |
| 2015 | $1,306 | $45,450 | $0 | $0 |
| 2014 | $1,293 | $45,450 | $0 | $0 |
Property History
| Date | Event | Price | List to Sale | Price per Sq Ft |
|---|---|---|---|---|
| 11/21/2025 11/21/25 | Price Changed | $2,500,000 | -9.1% | $635 / Sq Ft |
| 10/30/2025 10/30/25 | For Sale | $2,750,000 | -- | $699 / Sq Ft |
Purchase History
| Date | Type | Sale Price | Title Company |
|---|---|---|---|
| Deed | -- | None Available | |
| Deed | -- | None Available | |
| Deed | -- | -- |
Source: Bright MLS
MLS Number: DESU2099724
APN: 334-20.13-169.00
- 307 Swedes St
- 21095 Elizabeth Ave
- 122 Houston St
- 1602 Bayard Ave
- 21015 Rogers Ave
- 20906 Old Bay Rd
- 101 Dover Rd
- 1904 Coastal Hwy Unit E
- 21 Houston St Unit 7
- 46 Bay Reach
- 116D Read St Unit 116
- 24 West St
- 9 Read Ave Unit 12
- 1406 Coastal Hwy Unit 3-D
- 1406 Coastal Hwy Unit 3B
- 2 Chicago St
- 1 Read Ave Unit 114
- 23 Jersey St
- 1301 Coastal Hwy Unit 463
- 1301 Coastal Hwy Unit 351
- 360 Bay Reach
- 38172 Robinsons Dr Unit 9
- 20527 Washington St Unit Garrage Carriage House
- 20356 Blue Point Dr Unit 1204
- 37487 Burton Ct
- 21440 Bald Eagle Rd Unit Carriage House
- 31 6th St Unit B
- 310 Blue Heron Dr Unit 2
- 37285 Martin St Unit 27
- 29 Maryland Ave
- 29805 Striper Harbor Unit C3
- 20327 Mallory Ct
- 1 Virginia Ave Unit 202
- 37684 Ulster Dr Unit 16
- 20013 Newry Dr Unit 7
- 37696 Ulster Dr Unit 2
- 36519 Palm Dr Unit 4103
- 36507 Palm Dr Unit 2306
- 21235 Catalina Cir Unit A-38
- 30 Wanoma Cir


