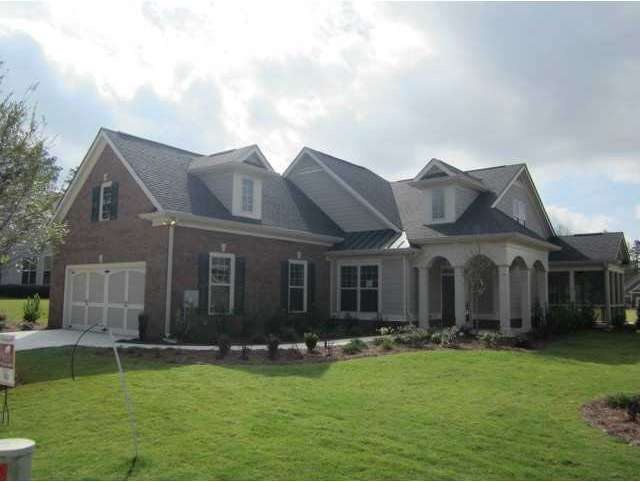
$525,000
- 3 Beds
- 2.5 Baths
- 2,878 Sq Ft
- 405 W Leslie Ct
- Woodstock, GA
Welcome to this charming 3 bedroom, 2.5 bathroom home nestled on a spacious and private 1.07-acre lot in the desirable Twin Lakes community. A classic rocking chair front porch welcomes you into the fireside family room, which flows effortlessly into a bright and airy den overlooking the serene backyard. The kitchen is a true heart of the home, featuring stone countertops, a walk-in pantry, a
Janice Overbeck Keller Williams Realty Atl North
