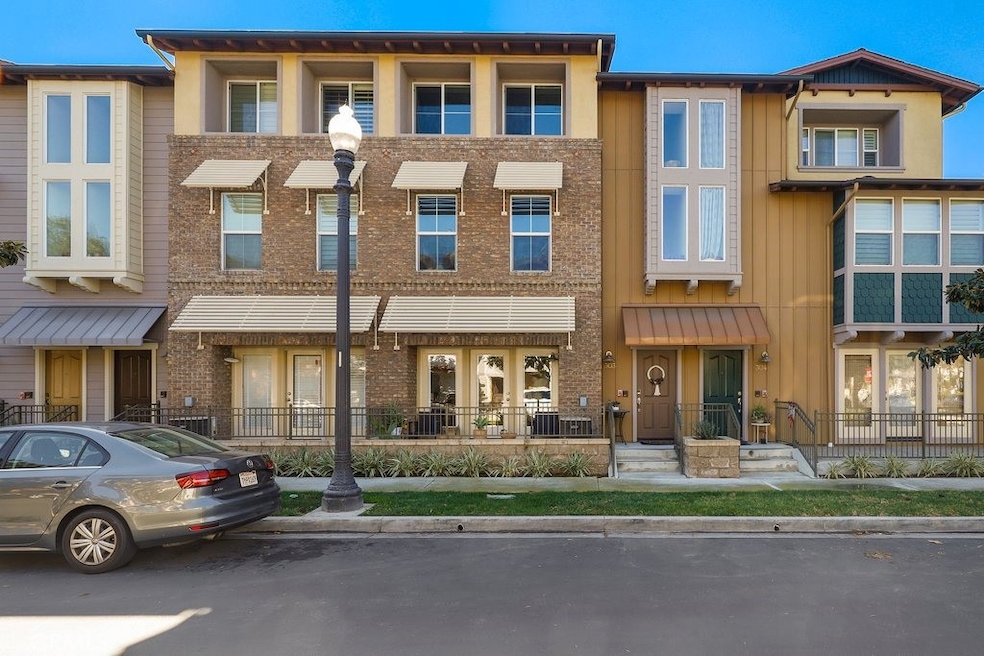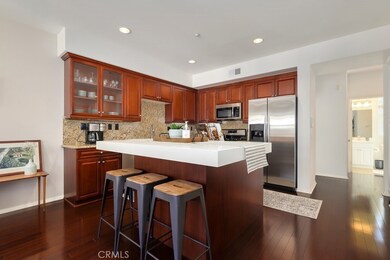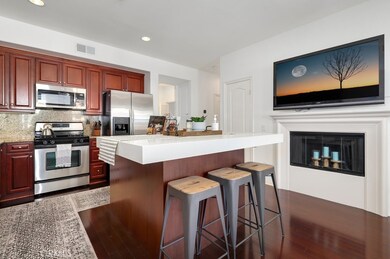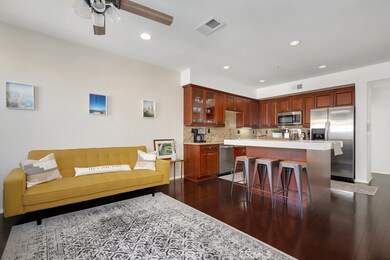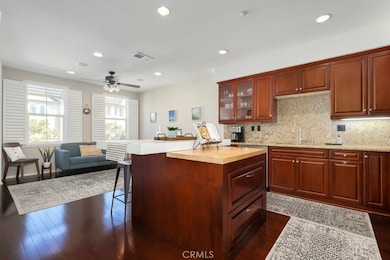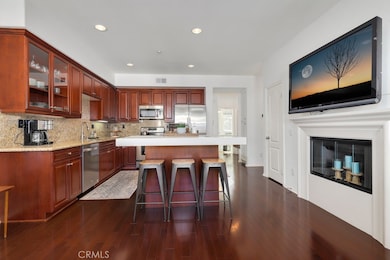303 Tustin Field Dr Tustin, CA 92782
Highlights
- Spa
- Open Floorplan
- Cathedral Ceiling
- Venado Middle School Rated A
- Dual Staircase
- Wood Flooring
About This Home
As of March 2021This bright and open Tustin Field townhome is ready for its new owners. Enter on the first level to a spacious bonus room - perfect for use as an office, a powder room, and direct-access to the two-car garage with custom insulation, bike rack and storage. French doors lead to the enclosed front patio. Upstairs, the second level offers great room style living: the living room features a cozy fireplace and seamlessly flows to the kitchen well-appointed with granite counters, newer stainless steel appliances and a large custom center island with a butcher block counter and a breakfast bar. On the third level, the master bedroom features an en-suite master bathroom with dual sinks, closets and a window seat. Down the hall, a third bedroom features an en-suite full bathroom and a window seat. Convenient interior laundry closet on the second floor. Other features include plantation shutters, smart home capable, High-speed internet (AT&T Fiber), built-in ceiling speakers and partial view of the park. Enjoy the nearby community pool, spa, parks, playground, Basketball court, BBQ/picnic facilities and clubhouse. The complex was recently painted and continuously well landscaped. Centrally located near The District and Tustin Marketplace, Metrolink Train Station, bikes paths, running trails, freeway access and award-winning Irvine schools!
Last Agent to Sell the Property
Angela Creech
Redfin License #01402249

Property Details
Home Type
- Condominium
Est. Annual Taxes
- $11,242
Year Built
- Built in 2005
HOA Fees
- $260 Monthly HOA Fees
Parking
- 2 Car Attached Garage
Property Views
- Park or Greenbelt
- Neighborhood
Home Design
- Common Roof
Interior Spaces
- 1,573 Sq Ft Home
- Open Floorplan
- Dual Staircase
- Wired For Sound
- Wired For Data
- Cathedral Ceiling
- Ceiling Fan
- Recessed Lighting
- Family Room Off Kitchen
- Living Room
- Den with Fireplace
- Library
- Intercom
Kitchen
- Open to Family Room
- Butlers Pantry
- Gas Oven
- Built-In Range
- Recirculated Exhaust Fan
- Microwave
- Ice Maker
- Water Line To Refrigerator
- Dishwasher
- Kitchen Island
- Granite Countertops
- Quartz Countertops
- Pots and Pans Drawers
- Built-In Trash or Recycling Cabinet
- Disposal
Flooring
- Wood
- Carpet
Bedrooms and Bathrooms
- 3 Bedrooms | 1 Main Level Bedroom
- Makeup or Vanity Space
- Dual Vanity Sinks in Primary Bathroom
- Private Water Closet
- Bathtub with Shower
- Walk-in Shower
- Linen Closet In Bathroom
- Closet In Bathroom
Laundry
- Laundry Room
- Laundry on upper level
- Washer and Gas Dryer Hookup
Utilities
- Central Heating and Cooling System
- Gas Water Heater
Additional Features
- Spa
- Two or More Common Walls
Listing and Financial Details
- Tax Lot 20
- Tax Tract Number 16474
- Assessor Parcel Number 93521107
Community Details
Overview
- 376 Units
- Tustin Field 1 Maintenance Corporation Association, Phone Number (949) 535-4510
- Powerstone Property Management HOA
- Maintained Community
Recreation
- Community Pool
- Community Spa
- Park
- Bike Trail
Ownership History
Purchase Details
Home Financials for this Owner
Home Financials are based on the most recent Mortgage that was taken out on this home.Purchase Details
Home Financials for this Owner
Home Financials are based on the most recent Mortgage that was taken out on this home.Purchase Details
Home Financials for this Owner
Home Financials are based on the most recent Mortgage that was taken out on this home.Purchase Details
Home Financials for this Owner
Home Financials are based on the most recent Mortgage that was taken out on this home.Purchase Details
Purchase Details
Home Financials for this Owner
Home Financials are based on the most recent Mortgage that was taken out on this home.Map
Home Values in the Area
Average Home Value in this Area
Purchase History
| Date | Type | Sale Price | Title Company |
|---|---|---|---|
| Grant Deed | $740,000 | California Title Company | |
| Grant Deed | $682,000 | Fidelity Natl Ttl Orange Cnt | |
| Interfamily Deed Transfer | -- | First American Title Ins Co | |
| Grant Deed | $543,000 | Lawyers Title Company | |
| Interfamily Deed Transfer | -- | Lawyers Title | |
| Grant Deed | $535,000 | First American Title Co |
Mortgage History
| Date | Status | Loan Amount | Loan Type |
|---|---|---|---|
| Open | $592,000 | New Conventional | |
| Previous Owner | $505,000 | New Conventional | |
| Previous Owner | $115,000 | Credit Line Revolving | |
| Previous Owner | $447,900 | Adjustable Rate Mortgage/ARM | |
| Previous Owner | $458,000 | New Conventional | |
| Previous Owner | $209,000 | Credit Line Revolving | |
| Previous Owner | $400,000 | New Conventional | |
| Closed | $107,900 | No Value Available |
Property History
| Date | Event | Price | Change | Sq Ft Price |
|---|---|---|---|---|
| 03/25/2021 03/25/21 | Sold | $740,000 | +5.0% | $470 / Sq Ft |
| 02/23/2021 02/23/21 | Pending | -- | -- | -- |
| 02/18/2021 02/18/21 | For Sale | $705,000 | +3.4% | $448 / Sq Ft |
| 07/10/2019 07/10/19 | Sold | $682,000 | +1.9% | $426 / Sq Ft |
| 06/08/2019 06/08/19 | Pending | -- | -- | -- |
| 05/30/2019 05/30/19 | For Sale | $669,000 | +23.2% | $418 / Sq Ft |
| 03/23/2015 03/23/15 | Sold | $543,000 | +0.7% | $339 / Sq Ft |
| 02/25/2015 02/25/15 | Pending | -- | -- | -- |
| 02/02/2015 02/02/15 | Price Changed | $539,000 | -1.8% | $337 / Sq Ft |
| 11/23/2014 11/23/14 | For Sale | $549,000 | -- | $343 / Sq Ft |
Tax History
| Year | Tax Paid | Tax Assessment Tax Assessment Total Assessment is a certain percentage of the fair market value that is determined by local assessors to be the total taxable value of land and additions on the property. | Land | Improvement |
|---|---|---|---|---|
| 2024 | $11,242 | $785,293 | $522,136 | $263,157 |
| 2023 | $10,974 | $769,896 | $511,898 | $257,998 |
| 2022 | $11,179 | $754,800 | $501,860 | $252,940 |
| 2021 | $10,401 | $692,096 | $440,036 | $252,060 |
| 2020 | $10,332 | $685,000 | $435,524 | $249,476 |
| 2019 | $9,146 | $585,022 | $344,107 | $240,915 |
| 2018 | $9,006 | $573,551 | $337,359 | $236,192 |
| 2017 | $8,829 | $562,305 | $330,744 | $231,561 |
| 2016 | $8,461 | $551,280 | $324,259 | $227,021 |
| 2015 | $8,229 | $536,000 | $291,160 | $244,840 |
| 2014 | $7,499 | $473,550 | $228,710 | $244,840 |
Source: California Regional Multiple Listing Service (CRMLS)
MLS Number: OC21031976
APN: 935-211-07
- 264 Blue Sky Dr Unit 264
- 401 Deerfield Ave Unit 84
- 369 Deerfield Ave Unit 35
- 154 Saint James Unit 53
- 3621 Myrtle St
- 14551 Linden Ave
- 15561 Jasmine Place
- 2 Altezza
- 220 Barnes Rd
- 18 Goldenbush
- 3702 Carmel Ave
- 159 Waypoint
- 421 Transport
- 430 Transport
- 20 Nevada
- 52 Honey Locust
- 18 Blazing Star
- 59 Juneberry Unit 20
- 31 Snowdrop Tree
- 11 Santa Cruz Aisle
