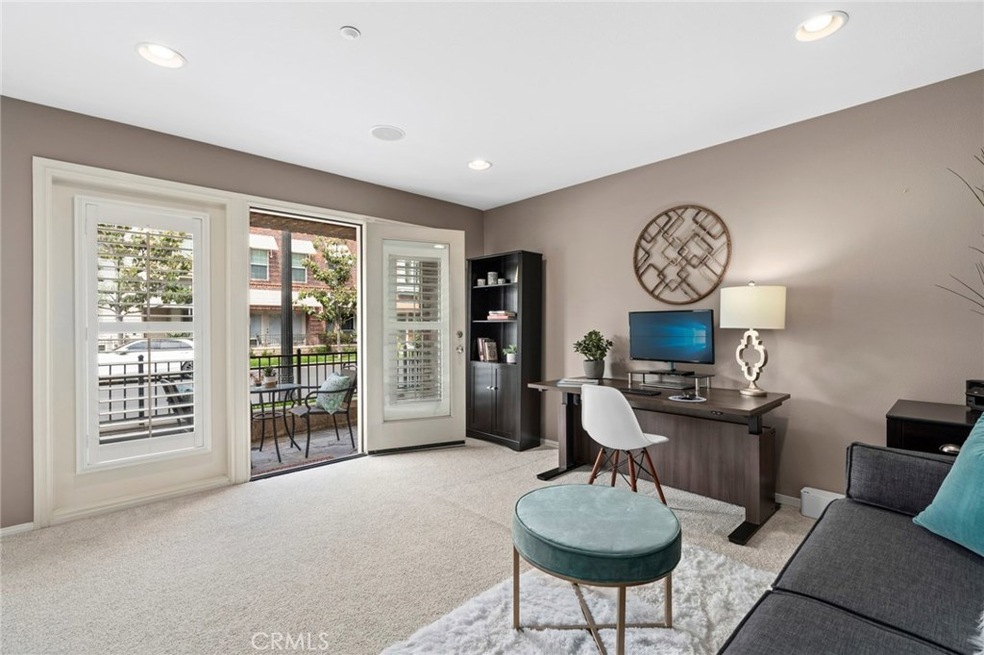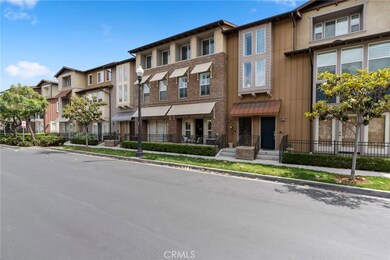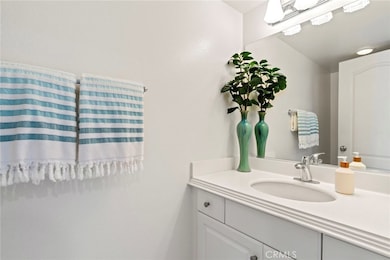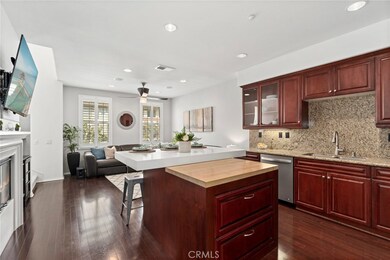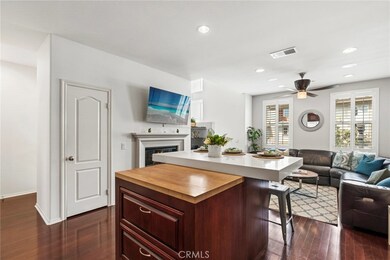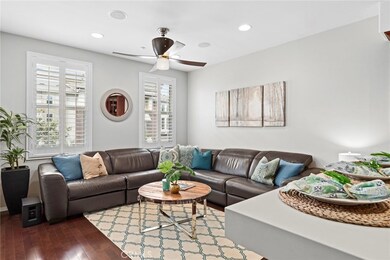303 Tustin Field Dr Tustin, CA 92782
Highlights
- Spa
- Open Floorplan
- Wood Flooring
- Venado Middle School Rated A
- Clubhouse
- Park or Greenbelt View
About This Home
As of March 2021This beautiful townhome in charming, European village-inspired Tustin Field is filled with natural
light, custom finishes and amenities. Encompassing 3 spacious bedrooms and 3.5 baths, the
floor plan spans three levels for stylish living and entertaining. The first level includes a large
bonus room (office, den or playroom) with private terrace, a remodeled powder room, 2-car
garage. On the main level, you’ll find a bedroom + full bath, and gourmet kitchen with custom
hardwood cabinetry, granite counters/back-splashes, quartz-topped dining island, touch-less
faucet, stainless steel appliances. The kitchen adjoins the family/living room with gas fireplace
and picture windows. A fabulous master suite and guest suite are on the upper level. Both
feature en-suite baths, with the master offering dual sinks, rain shower. The home also features
advanced tech amenities, including Smartphone-controlled door locks, sensors, Wink app
controls, automation options, wiring for Gigapower Internet, customizable zone thermostat, LED
lighting, built-in JBL synchronous speakers (living room, bonus room), intercom. Located in the
heart of this sought-after enclave, the residence is close to community amenities, including pool,
spa, clubhouse, BBQ/picnic facilities and playground - all within the highly acclaimed Irvine Unified School District.
Property Details
Home Type
- Condominium
Est. Annual Taxes
- $11,242
Year Built
- Built in 2005
Lot Details
- Two or More Common Walls
HOA Fees
- $238 Monthly HOA Fees
Parking
- 2 Car Direct Access Garage
- Parking Available
Property Views
- Park or Greenbelt
- Neighborhood
Interior Spaces
- 1,600 Sq Ft Home
- Open Floorplan
- Ceiling Fan
- Recessed Lighting
- Gas Fireplace
- Double Pane Windows
- Family Room with Fireplace
- Living Room
- Attic Fan
Kitchen
- Breakfast Bar
- Gas Range
- Microwave
- Kitchen Island
- Granite Countertops
- Quartz Countertops
Flooring
- Wood
- Carpet
- Tile
Bedrooms and Bathrooms
- 3 Bedrooms
Laundry
- Laundry Room
- Laundry on upper level
Home Security
Outdoor Features
- Spa
- Patio
- Exterior Lighting
- Rain Gutters
- Front Porch
Utilities
- Central Heating and Cooling System
- Water Heater
Listing and Financial Details
- Tax Lot 20
- Tax Tract Number 755
- Assessor Parcel Number 93521107
Community Details
Overview
- 376 Units
- Tustin Field Maintenance Corp. Association, Phone Number (949) 716-3998
- Powerstone Property Management HOA
- Maintained Community
Amenities
- Community Barbecue Grill
- Picnic Area
- Clubhouse
Recreation
- Sport Court
- Community Playground
- Community Pool
- Community Spa
Security
- Carbon Monoxide Detectors
- Fire and Smoke Detector
- Fire Sprinkler System
Ownership History
Purchase Details
Home Financials for this Owner
Home Financials are based on the most recent Mortgage that was taken out on this home.Purchase Details
Home Financials for this Owner
Home Financials are based on the most recent Mortgage that was taken out on this home.Purchase Details
Home Financials for this Owner
Home Financials are based on the most recent Mortgage that was taken out on this home.Purchase Details
Home Financials for this Owner
Home Financials are based on the most recent Mortgage that was taken out on this home.Purchase Details
Purchase Details
Home Financials for this Owner
Home Financials are based on the most recent Mortgage that was taken out on this home.Map
Home Values in the Area
Average Home Value in this Area
Purchase History
| Date | Type | Sale Price | Title Company |
|---|---|---|---|
| Grant Deed | $740,000 | California Title Company | |
| Grant Deed | $682,000 | Fidelity Natl Ttl Orange Cnt | |
| Interfamily Deed Transfer | -- | First American Title Ins Co | |
| Grant Deed | $543,000 | Lawyers Title Company | |
| Interfamily Deed Transfer | -- | Lawyers Title | |
| Grant Deed | $535,000 | First American Title Co |
Mortgage History
| Date | Status | Loan Amount | Loan Type |
|---|---|---|---|
| Open | $592,000 | New Conventional | |
| Previous Owner | $505,000 | New Conventional | |
| Previous Owner | $115,000 | Credit Line Revolving | |
| Previous Owner | $447,900 | Adjustable Rate Mortgage/ARM | |
| Previous Owner | $458,000 | New Conventional | |
| Previous Owner | $209,000 | Credit Line Revolving | |
| Previous Owner | $400,000 | New Conventional | |
| Closed | $107,900 | No Value Available |
Property History
| Date | Event | Price | Change | Sq Ft Price |
|---|---|---|---|---|
| 03/25/2021 03/25/21 | Sold | $740,000 | +5.0% | $470 / Sq Ft |
| 02/23/2021 02/23/21 | Pending | -- | -- | -- |
| 02/18/2021 02/18/21 | For Sale | $705,000 | +3.4% | $448 / Sq Ft |
| 07/10/2019 07/10/19 | Sold | $682,000 | +1.9% | $426 / Sq Ft |
| 06/08/2019 06/08/19 | Pending | -- | -- | -- |
| 05/30/2019 05/30/19 | For Sale | $669,000 | +23.2% | $418 / Sq Ft |
| 03/23/2015 03/23/15 | Sold | $543,000 | +0.7% | $339 / Sq Ft |
| 02/25/2015 02/25/15 | Pending | -- | -- | -- |
| 02/02/2015 02/02/15 | Price Changed | $539,000 | -1.8% | $337 / Sq Ft |
| 11/23/2014 11/23/14 | For Sale | $549,000 | -- | $343 / Sq Ft |
Tax History
| Year | Tax Paid | Tax Assessment Tax Assessment Total Assessment is a certain percentage of the fair market value that is determined by local assessors to be the total taxable value of land and additions on the property. | Land | Improvement |
|---|---|---|---|---|
| 2024 | $11,242 | $785,293 | $522,136 | $263,157 |
| 2023 | $10,974 | $769,896 | $511,898 | $257,998 |
| 2022 | $11,179 | $754,800 | $501,860 | $252,940 |
| 2021 | $10,401 | $692,096 | $440,036 | $252,060 |
| 2020 | $10,332 | $685,000 | $435,524 | $249,476 |
| 2019 | $9,146 | $585,022 | $344,107 | $240,915 |
| 2018 | $9,006 | $573,551 | $337,359 | $236,192 |
| 2017 | $8,829 | $562,305 | $330,744 | $231,561 |
| 2016 | $8,461 | $551,280 | $324,259 | $227,021 |
| 2015 | $8,229 | $536,000 | $291,160 | $244,840 |
| 2014 | $7,499 | $473,550 | $228,710 | $244,840 |
Source: California Regional Multiple Listing Service (CRMLS)
MLS Number: NP19126195
APN: 935-211-07
- 264 Blue Sky Dr Unit 264
- 401 Deerfield Ave Unit 84
- 369 Deerfield Ave Unit 35
- 154 Saint James Unit 53
- 3621 Myrtle St
- 14551 Linden Ave
- 15561 Jasmine Place
- 2 Altezza
- 220 Barnes Rd
- 18 Goldenbush
- 3702 Carmel Ave
- 159 Waypoint
- 421 Transport
- 430 Transport
- 20 Nevada
- 52 Honey Locust
- 18 Blazing Star
- 59 Juneberry Unit 20
- 31 Snowdrop Tree
- 11 Santa Cruz Aisle
