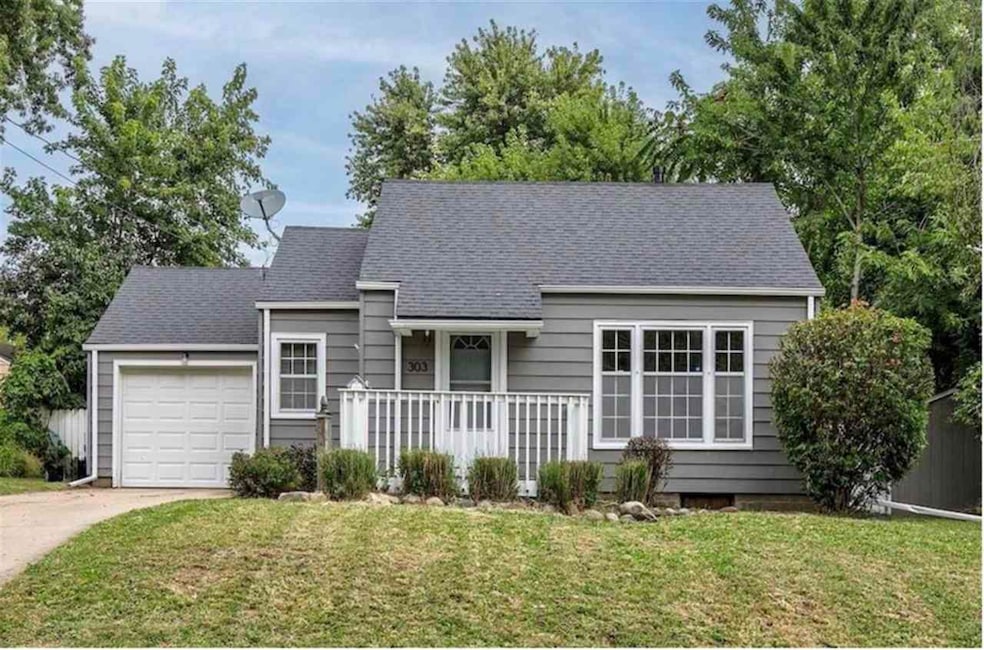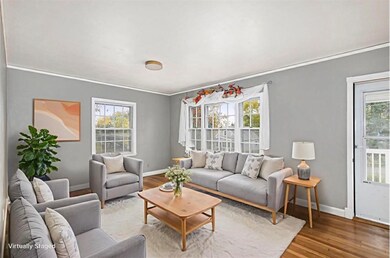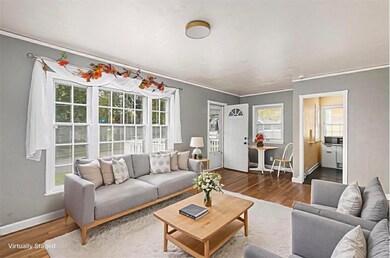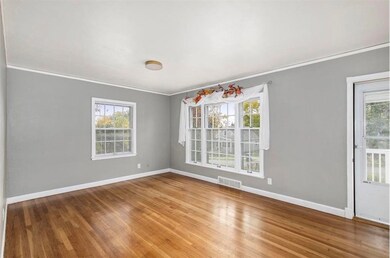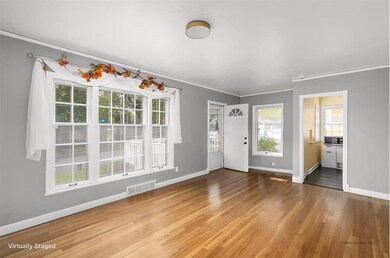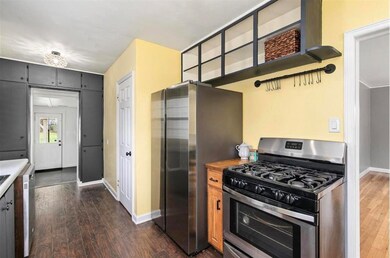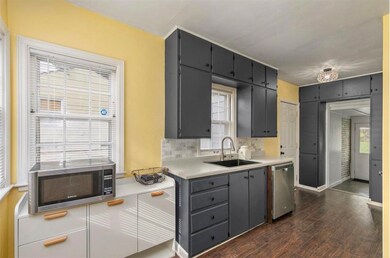
303 Virginia Ave Des Moines, IA 50315
Indianola Hills NeighborhoodEstimated payment $1,373/month
Highlights
- Hot Property
- Recreation Room
- Fenced Yard
- Deck
- Main Floor Primary Bedroom
- Patio
About This Home
Welcome to this inviting well maintained one and a half story home on Virginia Avenue in Des Moines. The main level features two comfortable bedrooms and a full bath along with living and dining spaces that flow naturally. Upstairs you will find a nonconforming bedroom or flex space that can easily serve as an office, guest room, or hobby area. The basement is partially finished and provides additional living space along with a laundry room that includes a wash tub sink. Step out the back door to a shaded patio that overlooks a very large fenced backyard, creating the perfect place to relax or entertain. Park Avenue Elementary is less than half a mile away and Lincoln High School is also close by, while neighborhood shops and dining add to the convenience of this location. This home is ready to welcome its next owner.
Home Details
Home Type
- Single Family
Est. Annual Taxes
- $3,230
Year Built
- Built in 1947
Lot Details
- 0.25 Acre Lot
- Fenced Yard
- Level Lot
Parking
- 1 Parking Space
Home Design
- Frame Construction
Interior Spaces
- 2-Story Property
- Bookcases
- Ceiling Fan
- Family Room Downstairs
- Living Room
- Combination Kitchen and Dining Room
- Recreation Room
- Bonus Room
Kitchen
- Oven or Range
- Microwave
- Dishwasher
Bedrooms and Bathrooms
- 2 Main Level Bedrooms
- Primary Bedroom on Main
- 1 Full Bathroom
Laundry
- Laundry Room
- Dryer
- Washer
Basement
- Basement Fills Entire Space Under The House
- Laundry in Basement
Outdoor Features
- Deck
- Patio
- Shed
Location
- Property is near schools
- Property is near shops
Utilities
- Central Air
- Heating System Uses Gas
- Internet Available
- Satellite Dish
Listing and Financial Details
- Assessor Parcel Number S1/2 LOT 12DALE PLACE
Map
Home Values in the Area
Average Home Value in this Area
Tax History
| Year | Tax Paid | Tax Assessment Tax Assessment Total Assessment is a certain percentage of the fair market value that is determined by local assessors to be the total taxable value of land and additions on the property. | Land | Improvement |
|---|---|---|---|---|
| 2025 | $3,230 | $194,500 | $38,500 | $156,000 |
| 2024 | $3,230 | $164,200 | $33,900 | $130,300 |
| 2023 | $2,856 | $164,200 | $33,900 | $130,300 |
| 2022 | $2,834 | $130,100 | $27,900 | $102,200 |
| 2021 | $2,700 | $130,100 | $27,900 | $102,200 |
| 2020 | $2,800 | $116,800 | $24,800 | $92,000 |
| 2019 | $2,550 | $116,800 | $24,800 | $92,000 |
| 2018 | $2,518 | $103,400 | $21,600 | $81,800 |
| 2017 | $2,340 | $103,400 | $21,600 | $81,800 |
| 2016 | $2,274 | $95,000 | $19,500 | $75,500 |
| 2015 | $2,274 | $95,000 | $19,500 | $75,500 |
| 2014 | $2,290 | $94,900 | $19,300 | $75,600 |
Property History
| Date | Event | Price | List to Sale | Price per Sq Ft | Prior Sale |
|---|---|---|---|---|---|
| 10/31/2025 10/31/25 | For Sale | $209,500 | +16.4% | $158 / Sq Ft | |
| 07/26/2023 07/26/23 | Sold | $180,000 | +5.9% | $132 / Sq Ft | View Prior Sale |
| 06/17/2023 06/17/23 | Pending | -- | -- | -- | |
| 06/14/2023 06/14/23 | For Sale | $170,000 | +9.7% | $124 / Sq Ft | |
| 08/03/2022 08/03/22 | Sold | $155,000 | +0.6% | $138 / Sq Ft | View Prior Sale |
| 07/05/2022 07/05/22 | Pending | -- | -- | -- | |
| 06/30/2022 06/30/22 | For Sale | $154,000 | 0.0% | $137 / Sq Ft | |
| 06/10/2022 06/10/22 | Pending | -- | -- | -- | |
| 06/09/2022 06/09/22 | For Sale | $154,000 | +28.4% | $137 / Sq Ft | |
| 06/23/2017 06/23/17 | Sold | $119,900 | 0.0% | $106 / Sq Ft | View Prior Sale |
| 06/23/2017 06/23/17 | Pending | -- | -- | -- | |
| 05/12/2017 05/12/17 | For Sale | $119,900 | -- | $106 / Sq Ft |
Purchase History
| Date | Type | Sale Price | Title Company |
|---|---|---|---|
| Warranty Deed | $180,000 | None Listed On Document | |
| Warranty Deed | $180,000 | None Listed On Document | |
| Warranty Deed | $155,000 | Fischer & Bouslog Pc | |
| Warranty Deed | $120,000 | None Available | |
| Warranty Deed | $65,000 | None Available | |
| Warranty Deed | $80,000 | None Available | |
| Quit Claim Deed | -- | None Available | |
| Warranty Deed | $104,500 | None Available |
Mortgage History
| Date | Status | Loan Amount | Loan Type |
|---|---|---|---|
| Open | $171,000 | New Conventional | |
| Closed | $171,000 | New Conventional | |
| Previous Owner | $150,350 | No Value Available | |
| Previous Owner | $150,350 | New Conventional | |
| Previous Owner | $117,727 | FHA | |
| Previous Owner | $61,750 | New Conventional | |
| Previous Owner | $84,000 | Fannie Mae Freddie Mac |
About the Listing Agent

Chassy Pollard | Broker/Owner – Better Way Realty
With more than 20 years of experience, Chassy Pollard leads Better Way Realty, a boutique brokerage built on collaboration, transparency, and trust. Her passion for real estate began at age five, sitting at her grandfather’s desk in Northeast Iowa—dreaming up homes and helping “clients” long before it became her career.
After starting her real estate journey in Southern California, Chassy returned to Iowa nearly a decade ago and
Chassy's Other Listings
Source: Iowa City Area Association of REALTORS®
MLS Number: 202506735
APN: 010-01698000000
- 220 Virginia Ave
- 342 E Pleasant View Dr
- 612 Creston Ave
- 3224 SW 2nd St
- 300 Hughes Ave
- 106 E Creston Ave
- 3314 S Union St
- 80 Lacona Ave
- 2455 SW 7th St
- 820 Creston Ave
- 119 E Park Ave
- 2401 Courtland Dr
- 217 E Park Ave
- 3308 SW 7th St
- 206 E Hughes Cir
- 3503 SW 2nd St
- 323 E Broad St
- 804 Lacona Ave
- 314 E Park Ave
- 3508 Fairlane Dr
- 400 E Watrous Ave
- 707 Watrous Ave
- 2800 SE 8th St
- 2802 SE 8th St
- 3140 Indianola Ave
- 1328 Thomas Beck Rd
- 3200 Indianola Ave
- 1720 Indianola Ave
- 100 Jackson Ave
- 4711 S Union St
- 424 E Philip St
- 555 SW 7th St
- 1600 Indianola Ave
- 3708 SE 14th St
- 433 E Philip St
- 122 Mckinley Ave
- 610 Mckinley Ave
- 1300 E Watrous Ave
- 315 E Mckinley Ave
- 4424 SE 8th St
