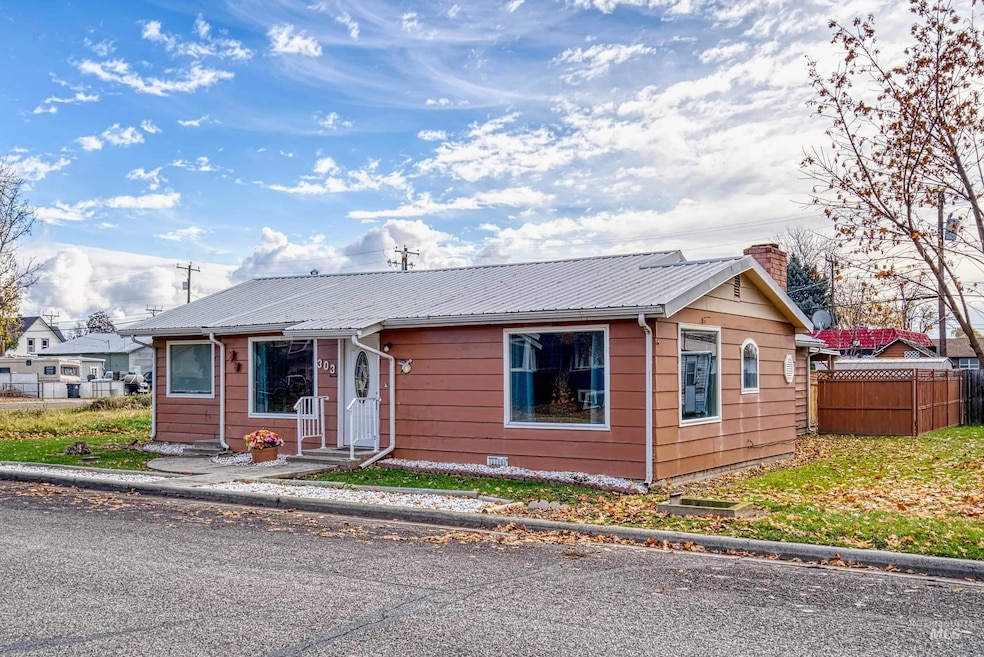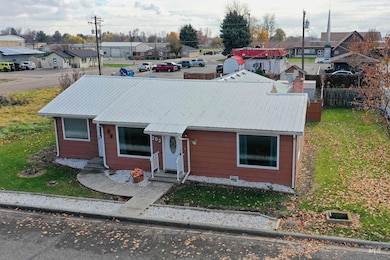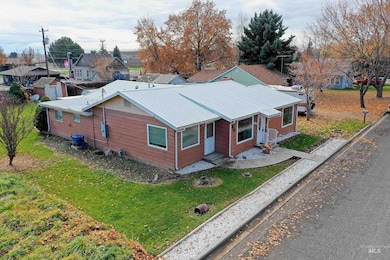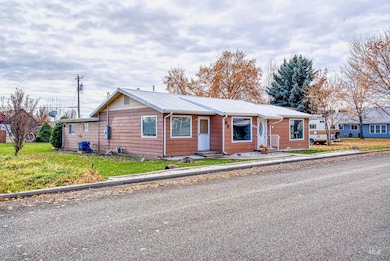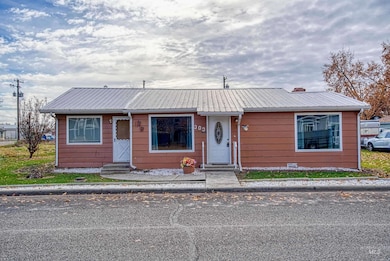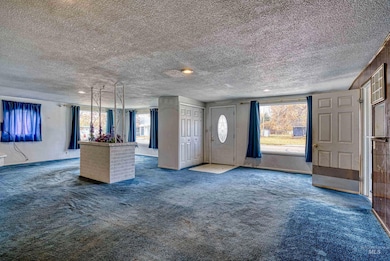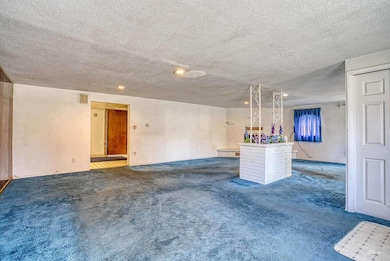Discover a home filled with decades of care, comfort, and possibility. Loved by the same owner for more than 50 years, this 1,972 sq ft residence offers a sense of stability and warmth that’s hard to find. Step inside to a spacious living room centered around a brick fireplace — a welcoming space perfect for gatherings, quiet evenings, and everything in between. The kitchen is both charming and functional, featuring newer double ovens and a glass top range, abundant cabinetry, a breakfast bar, dining area, and pantry. A new gas furnace installed in 2022 and central HVAC help ensure year-round comfort, while the durable metal roof offers long-term peace of mind. One unique feature of this home is a converted salon space with its own private entrance and dedicated water heater — ideal for an in-home business, hobby room, or flexible guest area. Out back, enjoy a generously sized yard with two large storage sheds, plenty of space for gardening, and a wonderful covered patio with privacy fencing that creates a perfect outdoor retreat. Full of history, functionality, and opportunity to make your own, this property is ready to welcome its next chapter — and it's next owner.

