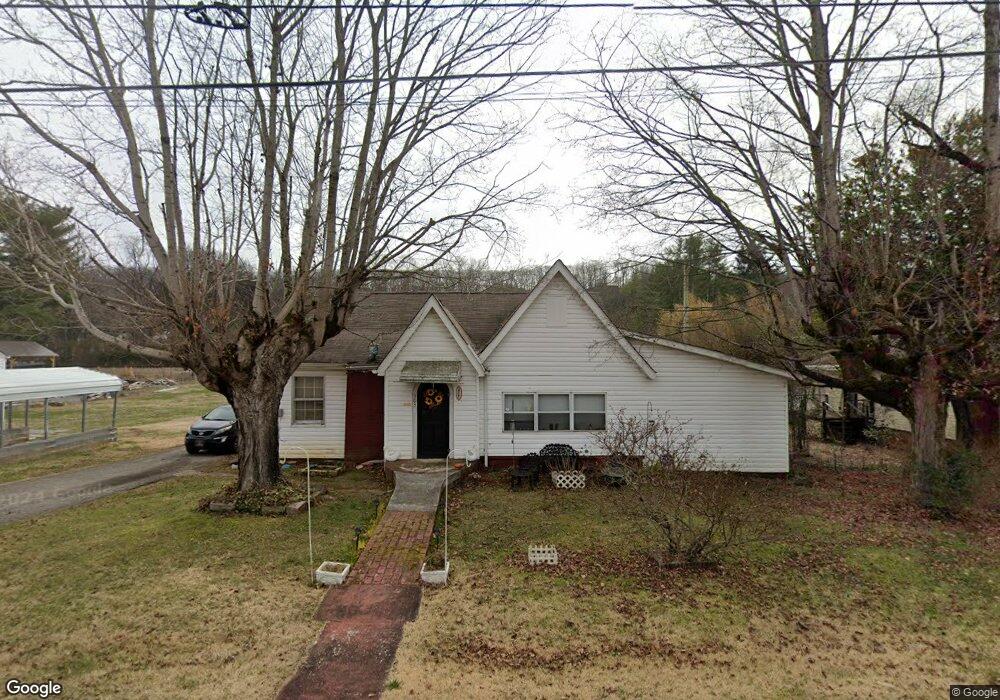Estimated Value: $164,869 - $299,000
--
Bed
--
Bath
1,472
Sq Ft
$163/Sq Ft
Est. Value
About This Home
This home is located at 303 W Main St, Niota, TN 37826 and is currently estimated at $239,717, approximately $162 per square foot. 303 W Main St is a home.
Ownership History
Date
Name
Owned For
Owner Type
Purchase Details
Closed on
Nov 8, 2024
Sold by
Perkins Jimmy Lee
Bought by
Perkins Jimmy Lee and Coleman Terry Rogers
Current Estimated Value
Home Financials for this Owner
Home Financials are based on the most recent Mortgage that was taken out on this home.
Original Mortgage
$64,148
Outstanding Balance
$62,747
Interest Rate
6.12%
Mortgage Type
New Conventional
Estimated Equity
$176,970
Create a Home Valuation Report for This Property
The Home Valuation Report is an in-depth analysis detailing your home's value as well as a comparison with similar homes in the area
Home Values in the Area
Average Home Value in this Area
Purchase History
| Date | Buyer | Sale Price | Title Company |
|---|---|---|---|
| Perkins Jimmy Lee | -- | Valley Title Services | |
| Perkins Jimmy Lee | -- | Valley Title Services |
Source: Public Records
Mortgage History
| Date | Status | Borrower | Loan Amount |
|---|---|---|---|
| Open | Perkins Jimmy Lee | $64,148 |
Source: Public Records
Tax History Compared to Growth
Tax History
| Year | Tax Paid | Tax Assessment Tax Assessment Total Assessment is a certain percentage of the fair market value that is determined by local assessors to be the total taxable value of land and additions on the property. | Land | Improvement |
|---|---|---|---|---|
| 2024 | $565 | $29,000 | $9,000 | $20,000 |
| 2023 | $565 | $29,000 | $9,000 | $20,000 |
| 2022 | $482 | $16,300 | $1,200 | $15,100 |
| 2021 | $449 | $16,300 | $1,200 | $15,100 |
| 2020 | $449 | $16,300 | $1,200 | $15,100 |
| 2019 | $445 | $16,150 | $1,200 | $14,950 |
| 2018 | $413 | $16,150 | $1,200 | $14,950 |
| 2017 | $323 | $12,250 | $1,625 | $10,625 |
| 2016 | $323 | $12,250 | $1,625 | $10,625 |
| 2015 | -- | $12,250 | $1,625 | $10,625 |
| 2014 | $322 | $12,243 | $0 | $0 |
Source: Public Records
Map
Nearby Homes
- 204 E Farrell St
- 302 W Farrell St
- 1 Magnolia St
- 307 N Burn Rd
- 687 E Farrell St
- 710 Hill Top Dr
- 216 Crescent Cir
- 220 Crescent Cir
- 224 Crescent Cir
- 228 Crescent Cir
- 273 Crescent Cir
- 232 Crescent Cir
- 236 Crescent Cir
- Aria Plan at Crescent Ridge
- Cali Plan at Crescent Ridge
- Lewis Plan at Crescent Ridge
- Sullivan Plan at Crescent Ridge
- Belhaven Plan at Crescent Ridge
- Wyeth Plan at Crescent Ridge
- Freeport Plan at Crescent Ridge
- 309 W Main St
- 301 W Main St
- 207 W Main St
- 304 W Main St
- 310 W Main St
- 205 W Main St
- 400 W Main St
- 203 W Main St
- 201 & 203 W Main St
- 9 Lee St
- 208 W Main St
- 201 W Main St
- 201 W Main St
- 10 Lee St
- 137 Crescent Cir
- 263 County 286 Rd
- 0 County 316 Rd Unit 316 1056207
- 309 W Willson St
- Lot 1,2 & 3 Highway 309
- 105 E Main St
